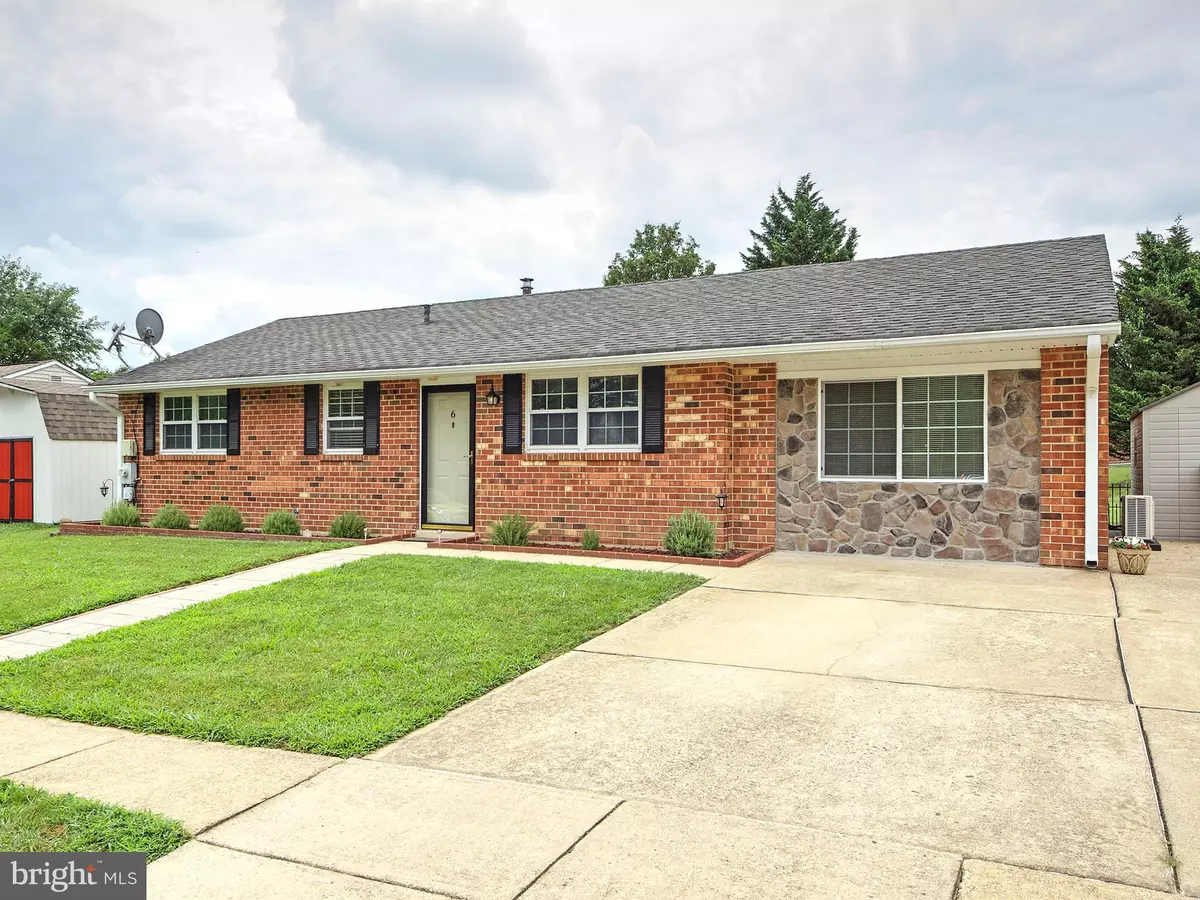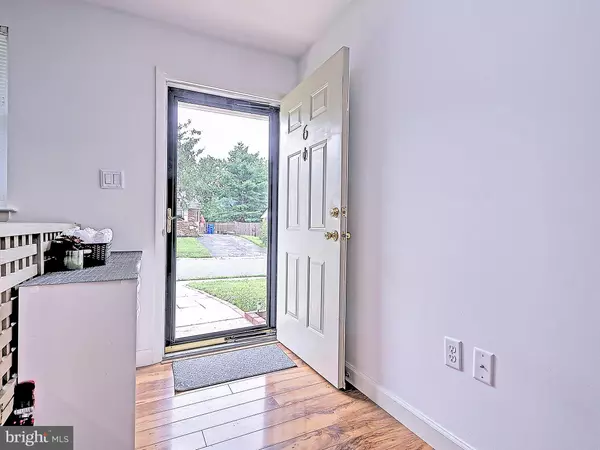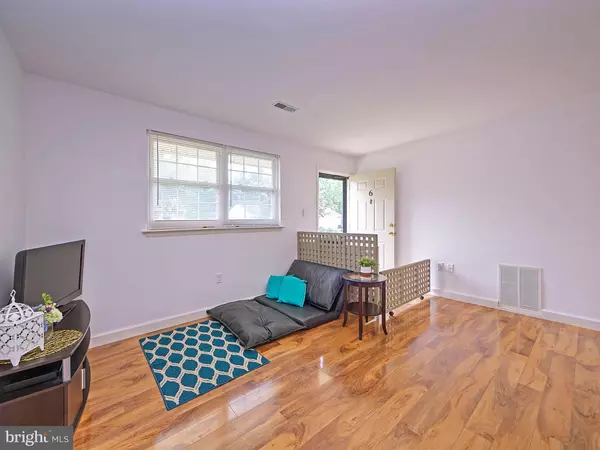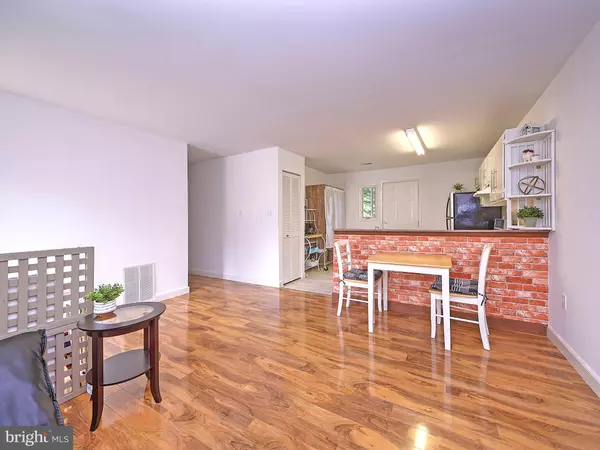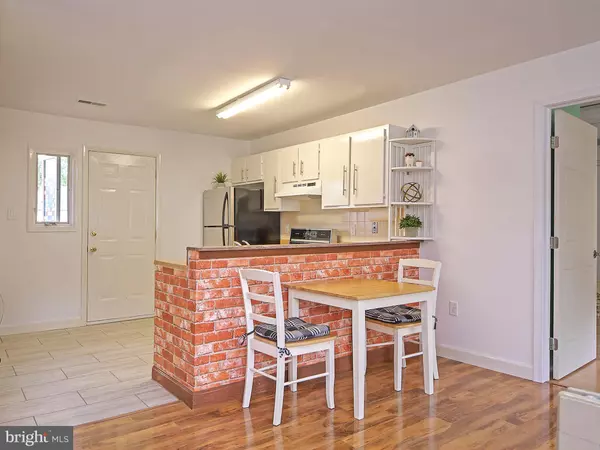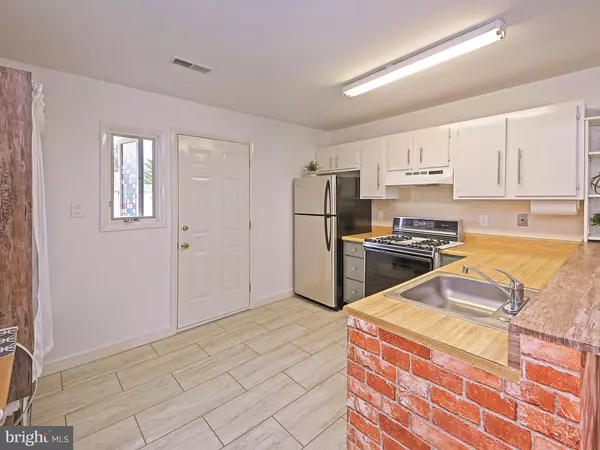$179,000
$189,000
5.3%For more information regarding the value of a property, please contact us for a free consultation.
4 Beds
1 Bath
1,152 SqFt
SOLD DATE : 09/10/2019
Key Details
Sold Price $179,000
Property Type Single Family Home
Sub Type Detached
Listing Status Sold
Purchase Type For Sale
Square Footage 1,152 sqft
Price per Sqft $155
Subdivision Woodland Trail
MLS Listing ID DENC483922
Sold Date 09/10/19
Style Ranch/Rambler
Bedrooms 4
Full Baths 1
HOA Y/N N
Abv Grd Liv Area 1,152
Originating Board BRIGHT
Year Built 1982
Annual Tax Amount $1,574
Tax Year 2019
Lot Size 9,583 Sqft
Acres 0.22
Lot Dimensions 132.30 x 124.10
Property Description
Talk about curb appeal! Wonderfully maintained and beautifully updated, this four bedroom brick ranch is situated on a lovely, level lot in the quiet and convenient neighborhood of Woodland Trail. The main living area is bright and open to the kitchen, which offers plenty of work and storage space as well as room for a breakfast table. Gleaming hardwood laminate floors continue from the living room down the hall to three ample-sized bedrooms, the laundry, and the full bath. The spacious fourth bedroom has its own heating/cooling system, double closets, and rear yard access and can be used as a family room. Recent improvements made by the current owner include all new flooring throughout the home, the fourth bedroom addition/conversion of garage, brand new A/C (July 2019), exterior hardscaping, updated kitchen, new shed and fresh, neutral paint throughout the home. Additional features of this pristine home: access to the rear yard through the kitchen - perfect for indoor/outdoor dining and entertaining, energy efficient windows throughout, a double-wide driveway for extra parking, two sheds, fully fenced rear yard, and attractive paver-stone walkway and patio!
Location
State DE
County New Castle
Area Newark/Glasgow (30905)
Zoning NCPUD
Rooms
Other Rooms Living Room, Bedroom 2, Bedroom 3, Bedroom 4, Kitchen, Bedroom 1
Main Level Bedrooms 4
Interior
Interior Features Floor Plan - Open, Kitchen - Table Space
Heating Forced Air
Cooling Central A/C
Fireplace N
Heat Source Propane - Leased, Electric
Laundry Main Floor
Exterior
Garage Spaces 3.0
Fence Rear
Water Access N
Accessibility None
Total Parking Spaces 3
Garage N
Building
Story 1
Sewer Public Sewer
Water Public
Architectural Style Ranch/Rambler
Level or Stories 1
Additional Building Above Grade, Below Grade
New Construction N
Schools
Elementary Schools Jones
Middle Schools Shue-Medill
High Schools Christiana
School District Christina
Others
Senior Community No
Tax ID 10-032.40-173
Ownership Fee Simple
SqFt Source Assessor
Special Listing Condition Standard
Read Less Info
Want to know what your home might be worth? Contact us for a FREE valuation!

Our team is ready to help you sell your home for the highest possible price ASAP

Bought with Katina Geralis • EXP Realty, LLC

Making real estate simple, fun and easy for you!

