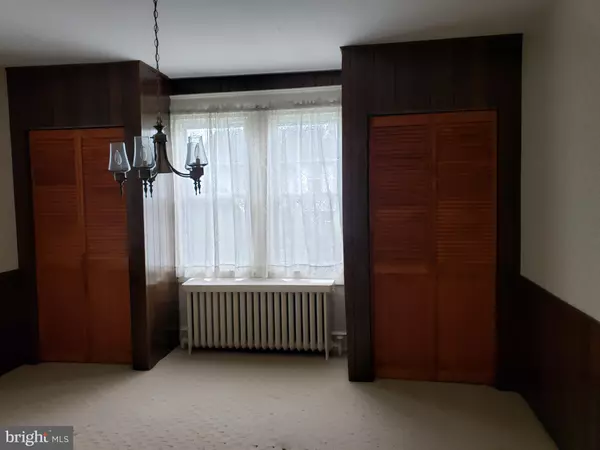$140,000
$140,000
For more information regarding the value of a property, please contact us for a free consultation.
3 Beds
1 Bath
1,522 SqFt
SOLD DATE : 09/11/2019
Key Details
Sold Price $140,000
Property Type Single Family Home
Sub Type Detached
Listing Status Sold
Purchase Type For Sale
Square Footage 1,522 sqft
Price per Sqft $91
Subdivision Highland Park
MLS Listing ID PADE495710
Sold Date 09/11/19
Style Colonial
Bedrooms 3
Full Baths 1
HOA Y/N N
Abv Grd Liv Area 1,522
Originating Board BRIGHT
Year Built 1909
Annual Tax Amount $5,755
Tax Year 2018
Lot Size 5,097 Sqft
Acres 0.12
Lot Dimensions 50.00 x 130.00
Property Description
Spacious colonial with a welcoming open front porch, Enter into a large living room with stone fireplace. On to the formal dining completed with two closets. The kitchen is eat-in is equipped with a dish- washer, electric cooking, refriger- ator, and wood cabinets. There is an access to the rear yard by way of a back porch. The entire lot is fenced. A great feature is a two car detached garage and a driveway which can park at least four cars. An unfinished basement provides the laundry facilities and an outside entrance. Three good sized bedrooms can be found on the second floor accompanied by a ceramic tiles bathroom. The third floor walk-up attic could possibly be made into a fourth bedroom or another living area. The home is conveniently located to schools,transportation, shopping, playgrounds, library and restaurants .
Location
State PA
County Delaware
Area Upper Darby Twp (10416)
Zoning RESI
Rooms
Other Rooms Living Room, Dining Room, Bedroom 2, Kitchen, Basement, Bedroom 1, Bathroom 3, Attic
Basement Full
Interior
Hot Water Natural Gas
Heating Hot Water
Cooling None
Flooring Hardwood, Ceramic Tile, Partially Carpeted
Equipment Cooktop, Dishwasher, Oven - Single
Appliance Cooktop, Dishwasher, Oven - Single
Heat Source Natural Gas
Laundry Basement
Exterior
Garage Garage - Side Entry, Garage - Front Entry
Garage Spaces 2.0
Fence Chain Link
Waterfront N
Water Access N
Accessibility 2+ Access Exits
Parking Type Detached Garage, Driveway
Total Parking Spaces 2
Garage Y
Building
Story 2
Sewer Public Sewer
Water Public
Architectural Style Colonial
Level or Stories 2
Additional Building Above Grade, Below Grade
New Construction N
Schools
Elementary Schools Highland Park
Middle Schools Beverly Hills
High Schools Upper Darby Senior
School District Upper Darby
Others
Senior Community No
Tax ID 16-07-00404-00
Ownership Fee Simple
SqFt Source Estimated
Acceptable Financing Cash, Conventional
Listing Terms Cash, Conventional
Financing Cash,Conventional
Special Listing Condition Standard
Read Less Info
Want to know what your home might be worth? Contact us for a FREE valuation!

Our team is ready to help you sell your home for the highest possible price ASAP

Bought with Mohammed S Ullah • BHHS Fox & Roach-Center City Walnut

Making real estate simple, fun and easy for you!






