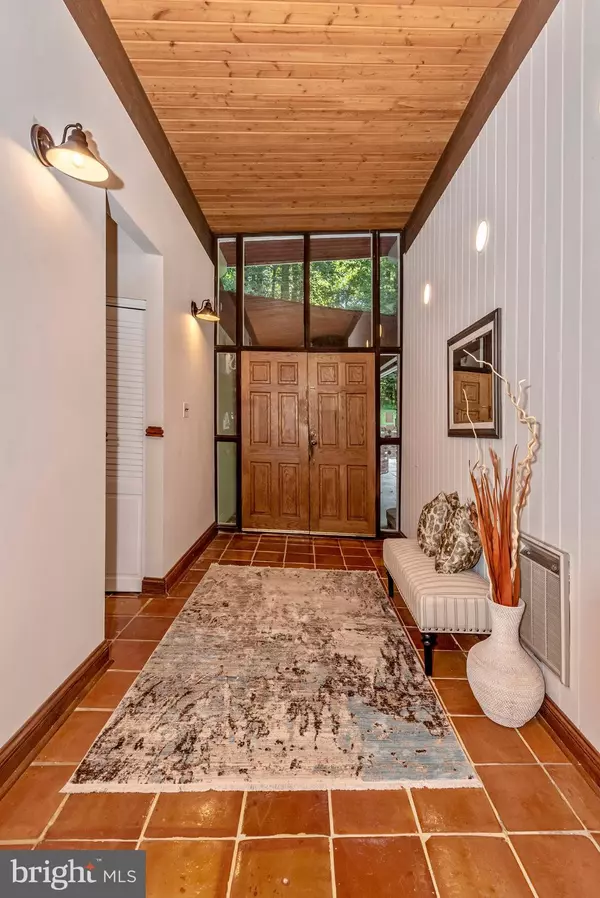$595,000
$595,000
For more information regarding the value of a property, please contact us for a free consultation.
5 Beds
4 Baths
3,300 SqFt
SOLD DATE : 09/11/2019
Key Details
Sold Price $595,000
Property Type Single Family Home
Sub Type Detached
Listing Status Sold
Purchase Type For Sale
Square Footage 3,300 sqft
Price per Sqft $180
Subdivision Ednor
MLS Listing ID MDMC668742
Sold Date 09/11/19
Style Ranch/Rambler
Bedrooms 5
Full Baths 3
Half Baths 1
HOA Y/N N
Abv Grd Liv Area 3,300
Originating Board BRIGHT
Year Built 1972
Annual Tax Amount $5,818
Tax Year 2019
Lot Size 1.258 Acres
Acres 1.26
Property Description
***AN INCREDIBLE $80,000 PRICE REDUCTION***SELLER STILL OFFERING A $40,000 CREDIT FOR A NEW ROOF***I am DELIGHTED to PRESENT this EXTRAORDINARY SPRAWLING RANCHER!! WELCOME TO THIS ONE OF A KIND, TRULY ORIGINAL GEM!! Situated perfectly on a LOVELY CUL-DE-SAC, this PRIVATE 1.25 ACRE LOT backs up to trees and a STREAM!! THIS STUNNING CUSTOM BUILT POST AND BEAM HOME BOASTS FINE FEATURES THROUGH OUT including BRICK INTERIOR WALLS, EXPOSED BEAMS WITH WOOD CEILINGS, HARDWOOD FLOORING, TERRA COTTA TILES, 3 FIREPLACES, GORGEOUS NEWLY INSTALLED GRANITE COUNTER TOPS, TWO TREX DECKS with TREX RAILINGS FOR MAINTENANCE FREE OUTDOOR ENTERTAINING, SECOND WASHER/DRYER IN MASTER BEDROOM, WINE CELLAR, 3 HOT WATER HEATERS FOR INSTANT HOT WATER, SECURITY VAULT, AND SO MUCH MORE!! NO MORE STAIRS...EVERYTHING IS ON THE MAIN LEVEL WITH OVER 3300 SQUARE FEET OF LIVING SPACE!! This AMAZING PROPERTY ENJOYS an OPEN FLOOR PLAN that includes SOARING CEILINGS IN THE GREAT ROOM and MASTER BEDROOM, a SEPARATE DINING ROOM, A PRIVATE OFFICE or FAMILY ROOM, 5 BEDROOMS, 3 1/2 BATHROOMS, an ENORMOUS BASEMENT with an ADDITIONAL 3300 + SQUARE FEET AWAITING YOUR FINISHES, PERFECT FOR A BUSINESS OR TONS OF STORAGE!! TWO CAR GARAGE, TWO DRIVEWAYS FOR PLENTY OF OFF STREET PARKING! A BRAND NEW "SPLIT PLANT" HVAC SYSTEM, the FINEST SYSTEM FOR BOTH EFFICIENCY & COMFORT!! THIS IS A MUST SEE!!
Location
State MD
County Montgomery
Zoning RC
Rooms
Basement Connecting Stairway, Garage Access, Outside Entrance, Unfinished, Other
Main Level Bedrooms 5
Interior
Interior Features Breakfast Area, Built-Ins, Ceiling Fan(s), Chair Railings, Crown Moldings, Dining Area, Entry Level Bedroom, Family Room Off Kitchen, Floor Plan - Open, Primary Bath(s), Pantry, Soaking Tub, Wainscotting, Upgraded Countertops, Wood Floors, Wine Storage, Cedar Closet(s), Formal/Separate Dining Room, Kitchen - Island, Recessed Lighting, Walk-in Closet(s), Exposed Beams
Heating Other, Heat Pump(s)
Cooling Ceiling Fan(s), Ductless/Mini-Split
Flooring Hardwood, Ceramic Tile
Fireplaces Number 3
Fireplaces Type Mantel(s), Brick, Free Standing
Equipment Cooktop, Dishwasher, Oven - Double, Refrigerator, Washer, Dryer
Furnishings No
Fireplace Y
Window Features Casement
Appliance Cooktop, Dishwasher, Oven - Double, Refrigerator, Washer, Dryer
Heat Source Electric
Laundry Main Floor
Exterior
Exterior Feature Deck(s)
Garage Basement Garage, Oversized
Garage Spaces 8.0
Waterfront N
Water Access N
View Trees/Woods
Accessibility None
Porch Deck(s)
Parking Type Attached Garage, Driveway
Attached Garage 2
Total Parking Spaces 8
Garage Y
Building
Story 2
Sewer Public Sewer
Water Public
Architectural Style Ranch/Rambler
Level or Stories 2
Additional Building Above Grade, Below Grade
Structure Type 2 Story Ceilings,Wood Ceilings,Brick
New Construction N
Schools
Elementary Schools Cloverly
Middle Schools William H. Farquhar
High Schools James Hubert Blake
School District Montgomery County Public Schools
Others
Senior Community No
Tax ID 160800732944
Ownership Fee Simple
SqFt Source Estimated
Special Listing Condition Standard
Read Less Info
Want to know what your home might be worth? Contact us for a FREE valuation!

Our team is ready to help you sell your home for the highest possible price ASAP

Bought with James Domiinic Vito • Long & Foster Real Estate, Inc.

Making real estate simple, fun and easy for you!






