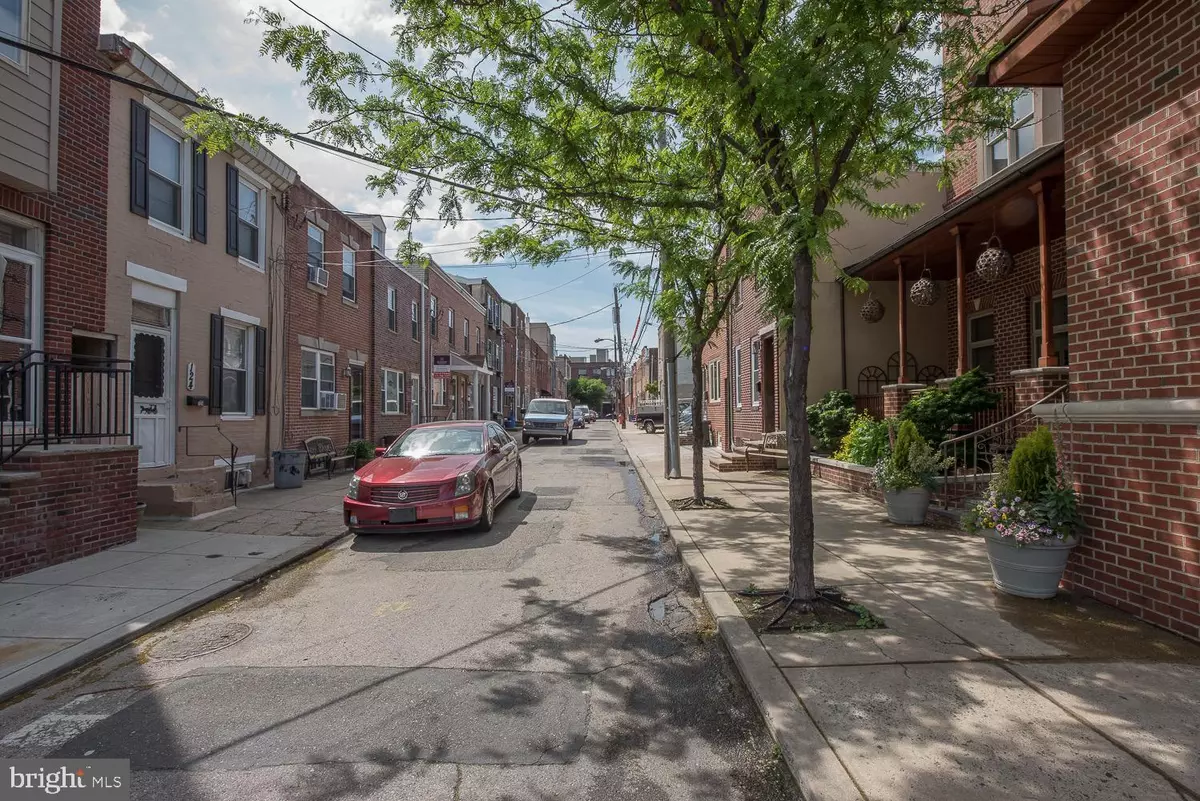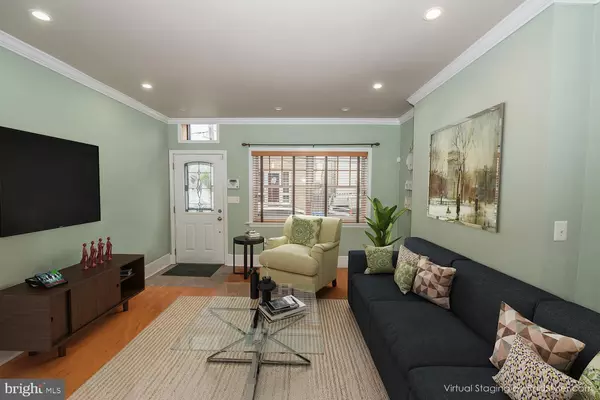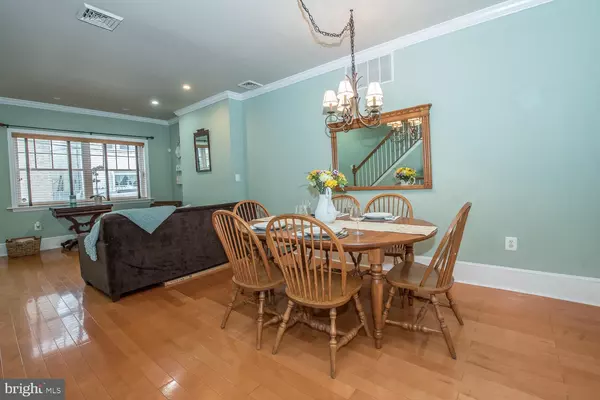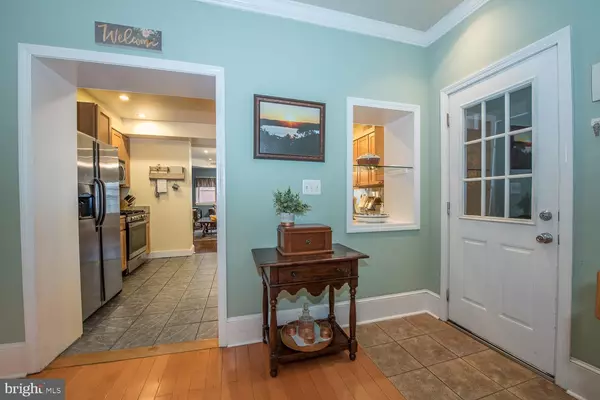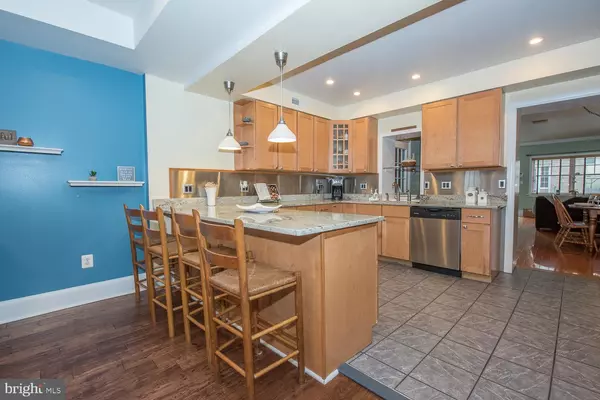$415,000
$424,900
2.3%For more information regarding the value of a property, please contact us for a free consultation.
3 Beds
3 Baths
2,500 SqFt
SOLD DATE : 09/13/2019
Key Details
Sold Price $415,000
Property Type Townhouse
Sub Type Interior Row/Townhouse
Listing Status Sold
Purchase Type For Sale
Square Footage 2,500 sqft
Price per Sqft $166
Subdivision Pennsport
MLS Listing ID PAPH816810
Sold Date 09/13/19
Style Contemporary
Bedrooms 3
Full Baths 2
Half Baths 1
HOA Y/N N
Abv Grd Liv Area 2,000
Originating Board BRIGHT
Year Built 1920
Annual Tax Amount $4,782
Tax Year 2020
Lot Size 1,454 Sqft
Acres 0.03
Lot Dimensions 18.00 x 80.77
Property Description
Stunning renovated and spacious Pennsport Townhome. Featuring 3bedrooms, 2.5 baths, open floor plan, oversized kitchen with adjoining family/great room addition, fabulous large rear yard with plenty of room for play and entertaining. Full finished lower level with powder room, 2nd level includes three generously sized bedrooms, master ensuite, beautifully appointed bathrooms, hardwood floors throughout, 2nd floor laundry center. Loads of closet and storage. Unique opportunity to live on this coveted Pennsport Block convenient to shopping, transportation, all major highways and playgrounds. This townhome was completely renovated and features: hardwood floors throughout; recessed lighting and crown molding; finished enclosed breezeway offers a second entrance to the home and great storage for bikes etc...; kitchen is oversized with expansive high end cabinetry and breakfast bar; family room and master bedroom are part of the new addition to this home; Back yard also includes a natural gas grill; Pella windows; central air and more... assessor square footage does include the two story addition; floored attic great for xtra storage.
Location
State PA
County Philadelphia
Area 19148 (19148)
Zoning RSA5
Rooms
Basement Other, Fully Finished
Interior
Interior Features Breakfast Area, Ceiling Fan(s), Combination Dining/Living, Combination Kitchen/Living, Dining Area, Family Room Off Kitchen, Floor Plan - Open, Kitchen - Island, Primary Bath(s), Recessed Lighting, Upgraded Countertops, Walk-in Closet(s), Window Treatments, Wood Floors
Hot Water Natural Gas
Heating Forced Air
Cooling Central A/C
Fireplaces Number 1
Fireplaces Type Wood
Equipment Built-In Microwave, Built-In Range, Cooktop, Dishwasher, Disposal, Dryer, Refrigerator, Stainless Steel Appliances, Washer
Fireplace Y
Window Features Insulated,Replacement,Screens
Appliance Built-In Microwave, Built-In Range, Cooktop, Dishwasher, Disposal, Dryer, Refrigerator, Stainless Steel Appliances, Washer
Heat Source Natural Gas
Laundry Upper Floor
Exterior
Utilities Available Cable TV, Electric Available, Natural Gas Available, Phone
Water Access N
View City
Roof Type Flat
Accessibility 2+ Access Exits
Garage N
Building
Story 2
Sewer Public Sewer
Water Public
Architectural Style Contemporary
Level or Stories 2
Additional Building Above Grade, Below Grade
New Construction N
Schools
School District The School District Of Philadelphia
Others
Pets Allowed N
Senior Community No
Tax ID 011132200
Ownership Fee Simple
SqFt Source Assessor
Security Features Security System
Acceptable Financing Cash, Conventional, FHA, VA
Horse Property N
Listing Terms Cash, Conventional, FHA, VA
Financing Cash,Conventional,FHA,VA
Special Listing Condition Standard
Read Less Info
Want to know what your home might be worth? Contact us for a FREE valuation!

Our team is ready to help you sell your home for the highest possible price ASAP

Bought with Shaina Hitchens • KW Philly

Making real estate simple, fun and easy for you!

