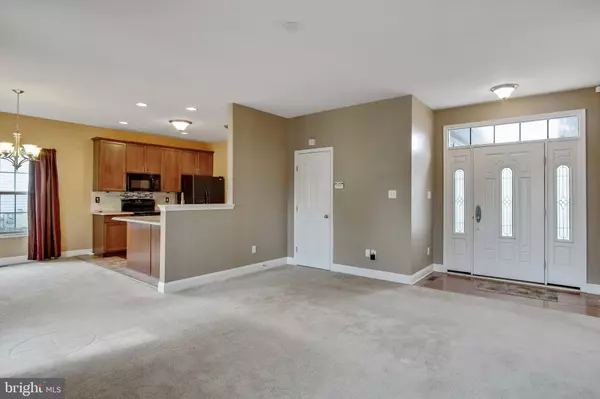$260,000
$260,000
For more information regarding the value of a property, please contact us for a free consultation.
3 Beds
2 Baths
1,568 SqFt
SOLD DATE : 09/13/2019
Key Details
Sold Price $260,000
Property Type Single Family Home
Sub Type Detached
Listing Status Sold
Purchase Type For Sale
Square Footage 1,568 sqft
Price per Sqft $165
Subdivision Nottingham Meadows
MLS Listing ID DEKT220524
Sold Date 09/13/19
Style Ranch/Rambler
Bedrooms 3
Full Baths 2
HOA Y/N N
Abv Grd Liv Area 1,568
Originating Board BRIGHT
Year Built 2008
Annual Tax Amount $2,008
Tax Year 2018
Lot Size 10,806 Sqft
Acres 0.25
Lot Dimensions 90.05 x 120.00
Property Description
NEW PAINT! NEW PRICE! Seller says SELL! First floor living at its finest! 332 Gillibrook Ln offers an open floor plan with an abundance of natural light through out. The large family room and updated eat in kitchen are ideal for hosting family events. While the spacious sun room invites you to relax and embrace all season while staying warm and dry. The luxurious master bathroom will help you relax with the jetted tub and large stand up shower. This home checks all of the boxes, Quality, Space, Location and priced below market value! All you have to do is move in
Location
State DE
County Kent
Area Capital (30802)
Zoning RM1
Rooms
Basement Outside Entrance, Unfinished
Main Level Bedrooms 3
Interior
Interior Features Attic, Carpet, Ceiling Fan(s), Entry Level Bedroom, Family Room Off Kitchen, Floor Plan - Open, Kitchen - Eat-In, Primary Bath(s), Stall Shower, Upgraded Countertops, Walk-in Closet(s), WhirlPool/HotTub, Wood Floors
Hot Water Natural Gas
Heating Forced Air
Cooling Central A/C, Ceiling Fan(s)
Flooring Hardwood, Carpet, Ceramic Tile
Fireplaces Number 1
Fireplaces Type Marble
Equipment Built-In Microwave, Built-In Range, Dishwasher, Disposal, Dryer, Oven - Self Cleaning, Refrigerator, Washer, Washer - Front Loading, Water Heater, Dryer - Front Loading
Fireplace Y
Appliance Built-In Microwave, Built-In Range, Dishwasher, Disposal, Dryer, Oven - Self Cleaning, Refrigerator, Washer, Washer - Front Loading, Water Heater, Dryer - Front Loading
Heat Source Natural Gas
Laundry Main Floor, Has Laundry
Exterior
Parking Features Garage - Front Entry
Garage Spaces 5.0
Water Access N
Roof Type Pitched
Accessibility None
Attached Garage 2
Total Parking Spaces 5
Garage Y
Building
Story 1
Sewer Public Sewer
Water Public
Architectural Style Ranch/Rambler
Level or Stories 1
Additional Building Above Grade, Below Grade
Structure Type 9'+ Ceilings
New Construction N
Schools
Elementary Schools South Dover
Middle Schools Central
High Schools Dover
School District Capital
Others
Senior Community No
Tax ID ED-05-07603-04-4200-000
Ownership Fee Simple
SqFt Source Estimated
Acceptable Financing FHA, Cash, Conventional, FHA 203(b), FHA 203(k), VA
Horse Property N
Listing Terms FHA, Cash, Conventional, FHA 203(b), FHA 203(k), VA
Financing FHA,Cash,Conventional,FHA 203(b),FHA 203(k),VA
Special Listing Condition Standard
Read Less Info
Want to know what your home might be worth? Contact us for a FREE valuation!

Our team is ready to help you sell your home for the highest possible price ASAP

Bought with Yvonne M Hall • Keller Williams Realty Central-Delaware

Making real estate simple, fun and easy for you!






