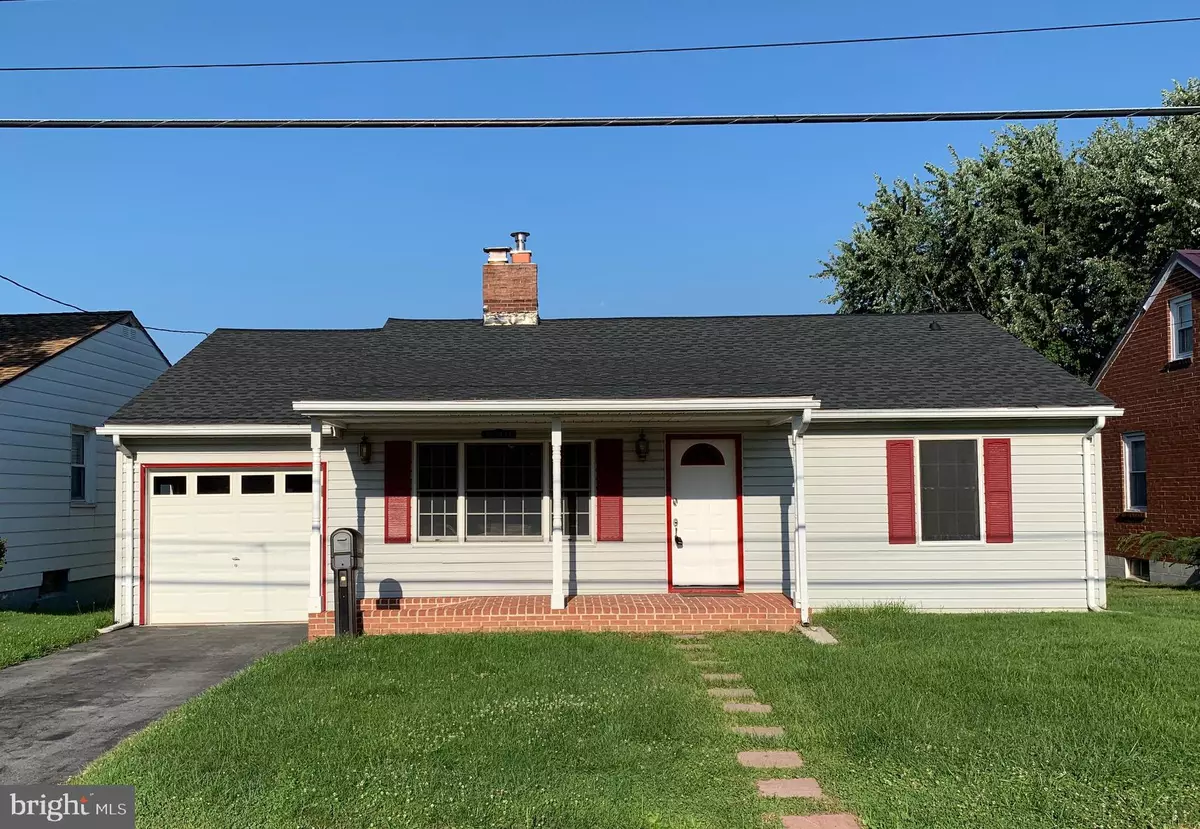$175,000
$179,900
2.7%For more information regarding the value of a property, please contact us for a free consultation.
3 Beds
1 Bath
1,212 SqFt
SOLD DATE : 09/16/2019
Key Details
Sold Price $175,000
Property Type Single Family Home
Sub Type Detached
Listing Status Sold
Purchase Type For Sale
Square Footage 1,212 sqft
Price per Sqft $144
Subdivision Halfway Area
MLS Listing ID MDWA166670
Sold Date 09/16/19
Style Ranch/Rambler
Bedrooms 3
Full Baths 1
HOA Y/N N
Abv Grd Liv Area 1,212
Originating Board BRIGHT
Year Built 1953
Annual Tax Amount $1,374
Tax Year 2018
Lot Size 7,500 Sqft
Acres 0.17
Property Description
A Must See Property - this pristine home! Inner space designed & remodeled kitchen, with Schrock cabinets, upgraded appliances. Simply beautiful. All replaced Anderson windows, 6 pane wood doors & beautiful oak floor with wood trim. Bonus room addition on back, has been split in 2 to make Master Bedroom with separate sitting area leading out to over-sized composite deck. Bath redone also & privacy fenced entire rear yard w/extra garage/workshop. Newer vinyl siding & handicap features. New paint throughout. New Berber carpet. Chimney relined 2016. New roof as of May 2019.What I love about this home: In very nice neighborhood and close to schools. Walking distance to the Valley Mall and Marty Snook park with dog park.
Location
State MD
County Washington
Zoning RU
Rooms
Other Rooms Living Room, Dining Room, Bedroom 2, Kitchen, Basement, Bedroom 1, Bathroom 1, Bathroom 3, Bonus Room
Basement Other
Main Level Bedrooms 3
Interior
Interior Features Carpet, Ceiling Fan(s), Chair Railings, Combination Kitchen/Dining, Entry Level Bedroom, Floor Plan - Traditional, Pantry, Wood Floors
Heating Forced Air
Cooling Central A/C, Ceiling Fan(s)
Flooring Hardwood, Carpet, Ceramic Tile
Fireplaces Number 1
Fireplaces Type Wood
Equipment Built-In Microwave, Dishwasher, Refrigerator, Oven/Range - Electric, Dryer - Electric
Fireplace Y
Appliance Built-In Microwave, Dishwasher, Refrigerator, Oven/Range - Electric, Dryer - Electric
Heat Source Oil
Laundry Basement
Exterior
Exterior Feature Deck(s)
Parking Features Inside Access, Oversized, Garage - Front Entry, Garage - Rear Entry
Garage Spaces 4.0
Fence Rear, Privacy
Water Access N
Roof Type Architectural Shingle
Street Surface Paved
Accessibility Ramp - Main Level
Porch Deck(s)
Attached Garage 2
Total Parking Spaces 4
Garage Y
Building
Lot Description Level
Story 2
Foundation Block
Sewer Public Sewer
Water Public
Architectural Style Ranch/Rambler
Level or Stories 2
Additional Building Above Grade, Below Grade
New Construction N
Schools
School District Washington County Public Schools
Others
Senior Community No
Tax ID 2226026296
Ownership Fee Simple
SqFt Source Estimated
Acceptable Financing Cash, Conventional, FHA
Listing Terms Cash, Conventional, FHA
Financing Cash,Conventional,FHA
Special Listing Condition Standard
Read Less Info
Want to know what your home might be worth? Contact us for a FREE valuation!

Our team is ready to help you sell your home for the highest possible price ASAP

Bought with Elaine M Spies • Real Estate Innovations
Making real estate simple, fun and easy for you!






