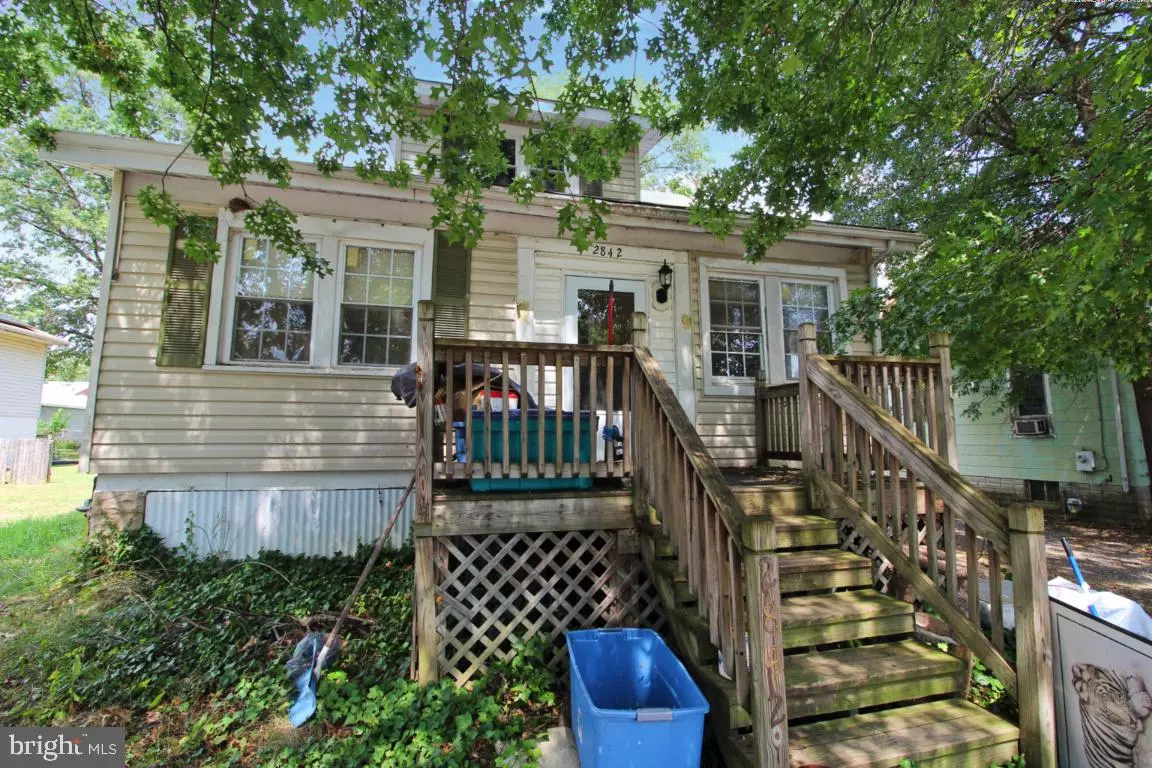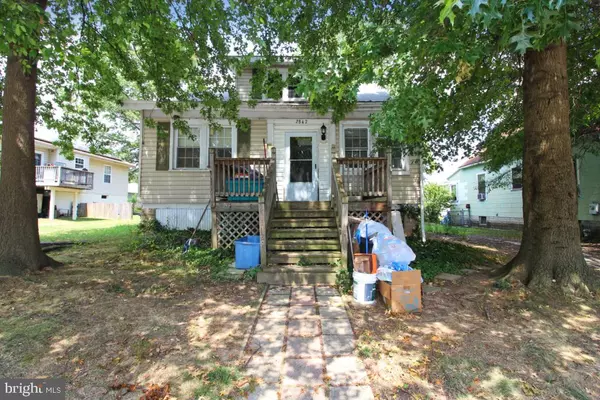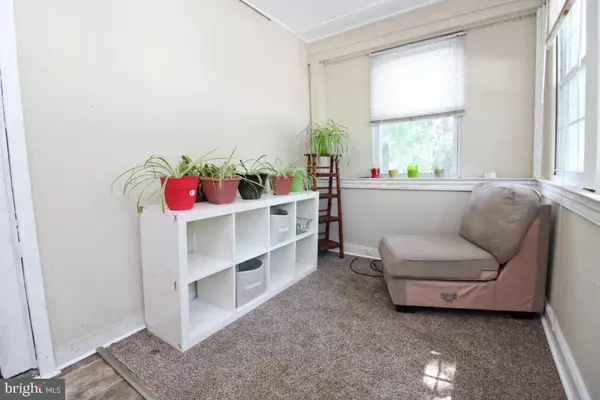$175,000
$200,000
12.5%For more information regarding the value of a property, please contact us for a free consultation.
4 Beds
3 Baths
1,896 SqFt
SOLD DATE : 09/18/2019
Key Details
Sold Price $175,000
Property Type Single Family Home
Sub Type Detached
Listing Status Sold
Purchase Type For Sale
Square Footage 1,896 sqft
Price per Sqft $92
Subdivision Rosemont
MLS Listing ID MDBC467572
Sold Date 09/18/19
Style Cape Cod
Bedrooms 4
Full Baths 2
Half Baths 1
HOA Y/N N
Abv Grd Liv Area 1,296
Originating Board BRIGHT
Year Built 1935
Annual Tax Amount $3,125
Tax Year 2018
Lot Size 7,500 Sqft
Acres 0.17
Lot Dimensions 1.00 x
Property Description
Come see this spacious home! It is currently set up as one large house with a separate living space, however, it can be divided into two individual living spaces. The smaller side would be a perfect family apartment, large master suite or in-law suite, with space for a bedroom, a living space, one full bath, a kitchen, and a laundry area. This house is already equipped with two water heaters, two air conditioning units, and two separate entryways. The larger side has a spacious living and dining room, a beautiful foyer with a sitting room, a full kitchen, one full and one half baths, and three ample bedrooms. The basement has vast space for storage, with an affixed divider to optimize organization. Boasting natural light, square footage, and two driveways, this may be the perfect home for your rental portfolio or family, offering many options for customizing to your specific needs.
Location
State MD
County Baltimore
Zoning RESIDENTIAL
Rooms
Other Rooms Living Room, Dining Room, Bedroom 2, Bedroom 3, Bedroom 4, Kitchen, Foyer, Bedroom 1, Bathroom 1, Bathroom 2, Half Bath
Basement Unfinished, Sump Pump, Walkout Stairs, Full
Main Level Bedrooms 1
Interior
Interior Features Ceiling Fan(s), Combination Dining/Living, Entry Level Bedroom
Heating Forced Air
Cooling Central A/C
Equipment Dishwasher, Dryer, Oven/Range - Electric, Refrigerator, Washer
Furnishings No
Fireplace N
Appliance Dishwasher, Dryer, Oven/Range - Electric, Refrigerator, Washer
Heat Source Electric
Laundry Main Floor
Exterior
Garage Spaces 2.0
Utilities Available Cable TV Available
Waterfront N
Water Access N
Accessibility None
Parking Type On Street, Driveway
Total Parking Spaces 2
Garage N
Building
Story 3+
Sewer Public Sewer
Water Public
Architectural Style Cape Cod
Level or Stories 3+
Additional Building Above Grade, Below Grade
New Construction N
Schools
Elementary Schools Baltimore Highlands
Middle Schools Lansdowne
High Schools Lansdowne High & Academy Of Finance
School District Baltimore County Public Schools
Others
Pets Allowed N
Senior Community No
Tax ID 04131313400140
Ownership Fee Simple
SqFt Source Estimated
Acceptable Financing Conventional, Cash, VA
Listing Terms Conventional, Cash, VA
Financing Conventional,Cash,VA
Special Listing Condition Standard
Read Less Info
Want to know what your home might be worth? Contact us for a FREE valuation!

Our team is ready to help you sell your home for the highest possible price ASAP

Bought with Linda S Seidel • Long & Foster Real Estate, Inc.

Making real estate simple, fun and easy for you!






