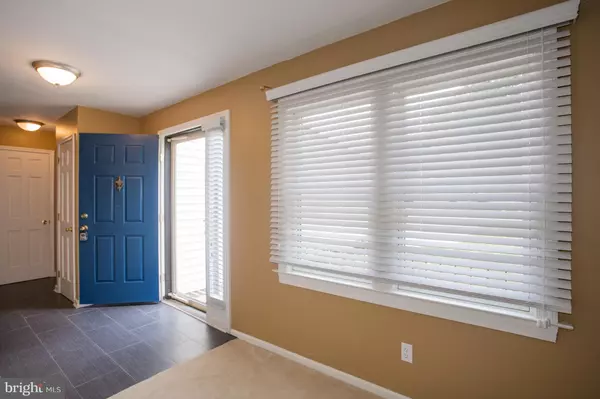$235,000
$239,000
1.7%For more information regarding the value of a property, please contact us for a free consultation.
3 Beds
3 Baths
1,725 SqFt
SOLD DATE : 09/19/2019
Key Details
Sold Price $235,000
Property Type Townhouse
Sub Type Interior Row/Townhouse
Listing Status Sold
Purchase Type For Sale
Square Footage 1,725 sqft
Price per Sqft $136
Subdivision Plum Run
MLS Listing ID DENC481848
Sold Date 09/19/19
Style Traditional
Bedrooms 3
Full Baths 2
Half Baths 1
HOA Y/N N
Abv Grd Liv Area 1,725
Originating Board BRIGHT
Year Built 1979
Annual Tax Amount $1,833
Tax Year 2018
Lot Size 3,485 Sqft
Acres 0.08
Property Description
Welcome to 4813 Plum Run Court! This home was built for entertaining! With the recently remodeled kitchen flowing out to the over-sized living room it's perfect for a large group, yet cozy enough for a night in! Right off of the kitchen is the redone deck overlooking the backyard & walking trail. On the main level you will also find a half bathroom as well as main floor laundry/mudroom, both easily accessible from the 1 car garage entry. Upstairs there are 3 generously sized bedrooms, including the master with walk-in closet and en-suite bathroom! There is an additional full hall bath to accommodate the remaining 2 bedrooms. The unfinished walk-out basement has plenty of room for storage & great potential to be finished one day! Located in the heart of the Pike Creek Valley, minutes from restaurants, grocery stores, shopping & more, this property really does have it all! Schedule a tour today to become the newest owner!
Location
State DE
County New Castle
Area Elsmere/Newport/Pike Creek (30903)
Zoning NCTH
Rooms
Basement Unfinished, Walkout Level
Interior
Heating Forced Air
Cooling Central A/C
Fireplaces Number 1
Fireplaces Type Wood
Fireplace Y
Heat Source Oil
Laundry Main Floor
Exterior
Parking Features Inside Access
Garage Spaces 1.0
Water Access N
Accessibility None
Attached Garage 1
Total Parking Spaces 1
Garage Y
Building
Story 2
Sewer Public Sewer
Water Public
Architectural Style Traditional
Level or Stories 2
Additional Building Above Grade, Below Grade
New Construction N
Schools
Elementary Schools Linden Hill
Middle Schools Skyline
High Schools Dickinson
School District Red Clay Consolidated
Others
Senior Community No
Tax ID 0803640077
Ownership Fee Simple
SqFt Source Assessor
Acceptable Financing Cash, Conventional, FHA, VA
Listing Terms Cash, Conventional, FHA, VA
Financing Cash,Conventional,FHA,VA
Special Listing Condition Standard
Read Less Info
Want to know what your home might be worth? Contact us for a FREE valuation!

Our team is ready to help you sell your home for the highest possible price ASAP

Bought with Jonathan G Edler • Long & Foster Real Estate, Inc.

Making real estate simple, fun and easy for you!






