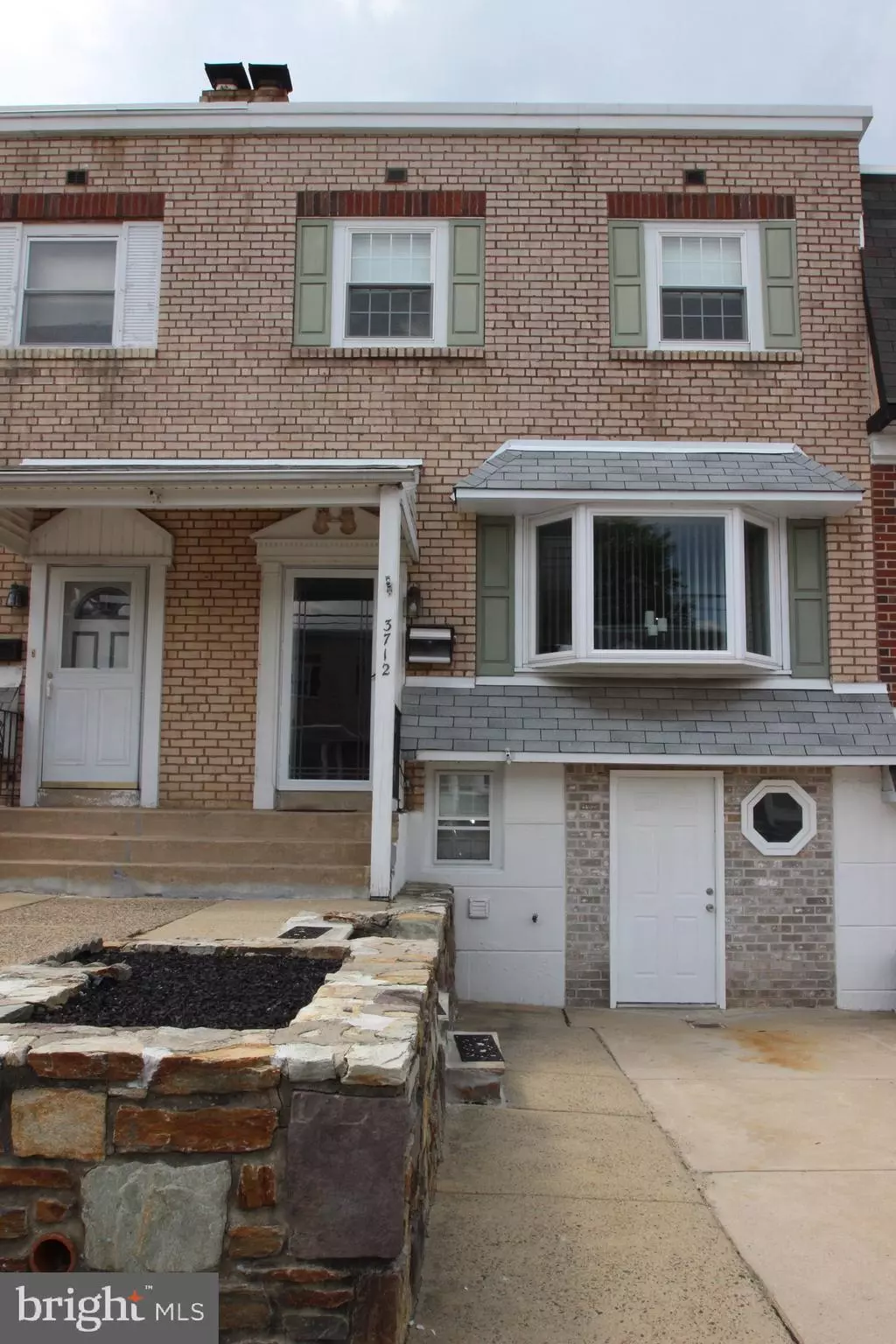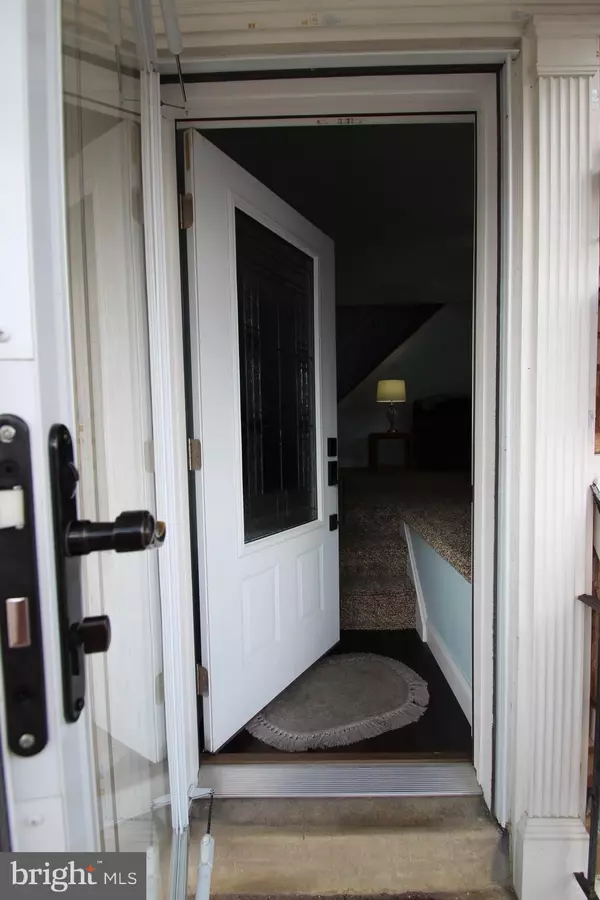$249,900
$249,900
For more information regarding the value of a property, please contact us for a free consultation.
3 Beds
1 Bath
1,360 SqFt
SOLD DATE : 09/20/2019
Key Details
Sold Price $249,900
Property Type Townhouse
Sub Type Interior Row/Townhouse
Listing Status Sold
Purchase Type For Sale
Square Footage 1,360 sqft
Price per Sqft $183
Subdivision Parkwood
MLS Listing ID PAPH822836
Sold Date 09/20/19
Style AirLite
Bedrooms 3
Full Baths 1
HOA Y/N N
Abv Grd Liv Area 1,360
Originating Board BRIGHT
Year Built 1955
Annual Tax Amount $2,842
Tax Year 2020
Lot Size 2,527 Sqft
Acres 0.06
Lot Dimensions 19.93 x 126.81
Property Description
Elegant Parkwood Row *3 bedroom* ready for a new home owner! Immediate Possession just in time for the school year! Maintenance FREE front yard surrounded by a wall of Stone as you enter the home. Bay Window lets in the natural light as you step into the Living space floored in neutral carpet. Just passed the Bi Fold six panel dbl door coat closet, the Dining room and Kitchen invites cooking and entertaining for the entire family! Dining room flows outside onto the covered deck w/brand new staircase to the back yard. Exquisite details from the Granite countertops, gas cook stove w/ exhaust, tile work to the gleaming floors in this open concept Eat in Kitchen that completes this main floor. Upper floor Features 3 nice size bedroom w/c ceiling fans and a full 3-piece bath, a wall of cabinets w/tub. Hardwood floors on the main and upper floor under the carpets! Full Finished Basement surrounded with Recessed Ceiling lights gives this home the WOW factor! Just a little fresh paint w/ brand new flooring complements this basement space w/ TV Cable hook up! Laundry area and entry to the garage finishes this floor. Close to mall shopping , buses, easy driving to 95 and turnpike! Make your appointment now this home is ready for a new owner!
Location
State PA
County Philadelphia
Area 19154 (19154)
Zoning RSA4
Rooms
Other Rooms Living Room, Dining Room, Bedroom 2, Bedroom 3, Kitchen, Basement, Bedroom 1, Laundry, Bathroom 1
Basement Full
Interior
Heating Radiant
Cooling Central A/C
Heat Source Natural Gas
Exterior
Garage Basement Garage, Inside Access
Garage Spaces 1.0
Waterfront N
Water Access N
Roof Type Flat
Accessibility None
Parking Type Attached Garage
Attached Garage 1
Total Parking Spaces 1
Garage Y
Building
Story 2
Sewer Public Sewer
Water Public
Architectural Style AirLite
Level or Stories 2
Additional Building Above Grade, Below Grade
New Construction N
Schools
School District The School District Of Philadelphia
Others
Senior Community No
Tax ID 663366700
Ownership Fee Simple
SqFt Source Estimated
Acceptable Financing Cash, Conventional
Listing Terms Cash, Conventional
Financing Cash,Conventional
Special Listing Condition Standard
Read Less Info
Want to know what your home might be worth? Contact us for a FREE valuation!

Our team is ready to help you sell your home for the highest possible price ASAP

Bought with Nicholas Rau • KW Philly

Making real estate simple, fun and easy for you!






