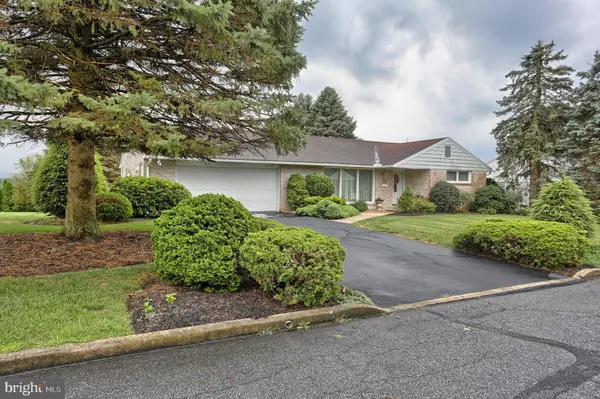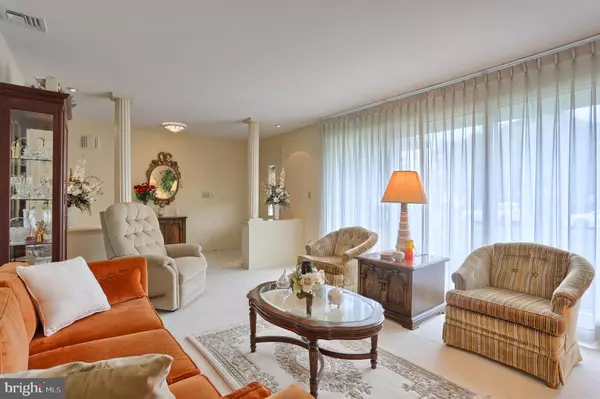$229,500
$229,500
For more information regarding the value of a property, please contact us for a free consultation.
4 Beds
2 Baths
2,282 SqFt
SOLD DATE : 09/20/2019
Key Details
Sold Price $229,500
Property Type Single Family Home
Sub Type Detached
Listing Status Sold
Purchase Type For Sale
Square Footage 2,282 sqft
Price per Sqft $100
Subdivision N Lebanon Township
MLS Listing ID PALN108346
Sold Date 09/20/19
Style Ranch/Rambler
Bedrooms 4
Full Baths 2
HOA Y/N N
Abv Grd Liv Area 1,842
Originating Board BRIGHT
Year Built 1968
Annual Tax Amount $3,565
Tax Year 2020
Lot Size 0.360 Acres
Acres 0.36
Property Description
Check out this solid, lovingly maintained, ranch home in Cornwall Lebanon School district. Located on a quiet street yet close to everything. This all brick home features 4 bedrooms and 2 full baths. The entry has marble tile flooring, and opens to a large living room and open floor plan of dining rm, kitchen and family rm. Spacious kitchen with cherry cabinets, peninsula style bar area, wall oven, and plenty of cabinets. The family rm has a gas fireplace, which could be converted back to wood, built ins, sliders leading to the deck, patio and sunroom. There are three bedrooms on the west side of the home with a full hall bath. Master bedroom located on the other side of home, with full bath, walk in closet, and nice privacy. Partially finished basement with 2nd kitchen are a bonus. HVAC system is newer, 2016. Enjoy the level, spacious backyard with mature trees, and plenty of room for many outdoor activities and options. This home has so much to offer, and numerous potential. Come by and make it yours!
Location
State PA
County Lebanon
Area North Lebanon Twp (13227)
Zoning RESIDENTIA
Rooms
Other Rooms Living Room, Dining Room, Primary Bedroom, Bedroom 2, Bedroom 3, Bedroom 4, Kitchen, Family Room, Foyer, Bathroom 1, Bathroom 2
Basement Garage Access, Heated, Interior Access, Partially Finished, Partial
Main Level Bedrooms 4
Interior
Interior Features 2nd Kitchen, Attic, Built-Ins, Carpet, Entry Level Bedroom, Dining Area, Family Room Off Kitchen, Floor Plan - Traditional, Primary Bath(s), Pantry, Walk-in Closet(s)
Hot Water Electric
Heating Heat Pump(s)
Cooling Central A/C
Fireplaces Number 1
Fireplaces Type Gas/Propane, Marble, Wood
Equipment Built-In Microwave, Cooktop, Dishwasher, Disposal, Dryer - Electric, Extra Refrigerator/Freezer, Freezer, Humidifier, Oven - Wall, Refrigerator, Washer, Water Heater
Fireplace Y
Appliance Built-In Microwave, Cooktop, Dishwasher, Disposal, Dryer - Electric, Extra Refrigerator/Freezer, Freezer, Humidifier, Oven - Wall, Refrigerator, Washer, Water Heater
Heat Source Electric
Laundry Main Floor
Exterior
Exterior Feature Screened, Patio(s), Porch(es), Enclosed, Deck(s)
Parking Features Garage - Front Entry, Garage Door Opener, Inside Access, Oversized
Garage Spaces 2.0
Water Access N
Roof Type Composite
Accessibility 2+ Access Exits
Porch Screened, Patio(s), Porch(es), Enclosed, Deck(s)
Attached Garage 2
Total Parking Spaces 2
Garage Y
Building
Story 1
Foundation Crawl Space
Sewer Public Sewer
Water Public
Architectural Style Ranch/Rambler
Level or Stories 1
Additional Building Above Grade, Below Grade
New Construction N
Schools
Middle Schools Cedar Crest
High Schools Cedar Crest
School District Cornwall-Lebanon
Others
Senior Community No
Tax ID 27-2347025-374016-0000
Ownership Fee Simple
SqFt Source Estimated
Security Features Security System
Acceptable Financing Cash, Conventional, FHA, VA
Listing Terms Cash, Conventional, FHA, VA
Financing Cash,Conventional,FHA,VA
Special Listing Condition Standard
Read Less Info
Want to know what your home might be worth? Contact us for a FREE valuation!

Our team is ready to help you sell your home for the highest possible price ASAP

Bought with Joshua Forry • RE/MAX Of Reading
Making real estate simple, fun and easy for you!






