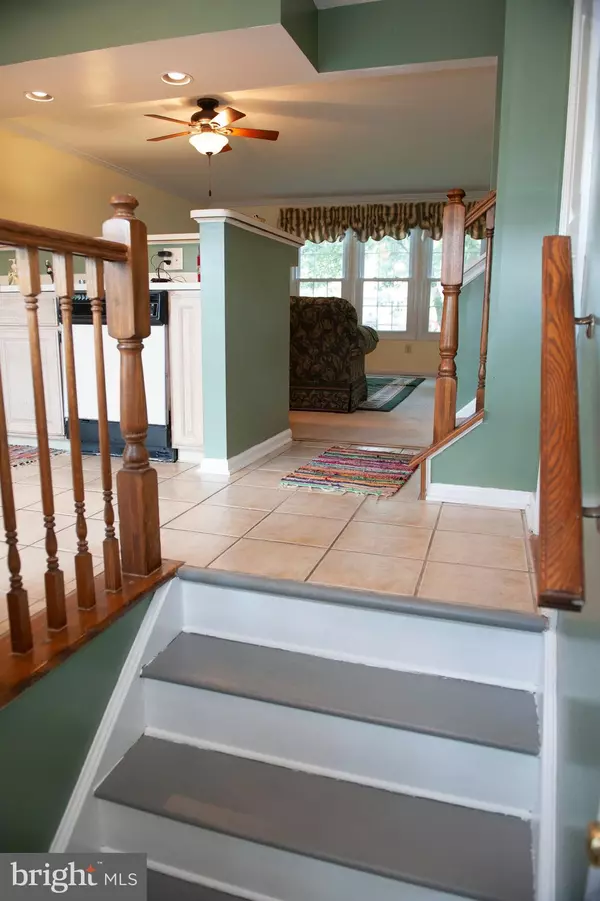$175,000
$175,900
0.5%For more information regarding the value of a property, please contact us for a free consultation.
3 Beds
2 Baths
1,425 SqFt
SOLD DATE : 09/20/2019
Key Details
Sold Price $175,000
Property Type Townhouse
Sub Type Interior Row/Townhouse
Listing Status Sold
Purchase Type For Sale
Square Footage 1,425 sqft
Price per Sqft $122
Subdivision Pinewoods
MLS Listing ID DENC482620
Sold Date 09/20/19
Style Contemporary
Bedrooms 3
Full Baths 1
Half Baths 1
HOA Fees $5/ann
HOA Y/N Y
Abv Grd Liv Area 1,125
Originating Board BRIGHT
Year Built 1990
Annual Tax Amount $1,212
Tax Year 2018
Lot Size 2,178 Sqft
Acres 0.05
Lot Dimensions 18X120.2 FEET
Property Description
Welcome to 132 Armerina Drive, a beautiful brick-front townhouse with 3 bedrooms, 1-1/2 bathrooms and finished lower level. This well-maintained property is ideal for first-time home buyers and those looking for the more convenient lifestyle that a town home offers. You can enjoy cooking in the bright and airy kitchen with open views to dining/livingroom area, A complete complement of appliances grace the tile-floored kitchen, which is completed with double sinks, pantry, elevated breakfast bar, recessed lights and ceiling fan, creating a convenient and pleasant work space. The upstairs level offers 3 bedrooms and a full bath having direct access from the hall and from the master bedroom. The bathroom features a tub/shower combination and double sinks. Ceiling fans provide added comfort in each bedroom. Floors have neutral wall-to-wall carpet throughout, except in the kitchen and bathrooms. The master bedroom features a walk-in closet. The finished basement boasts a gas-fired Heatilator-style brick fireplace in the family room for those chilly days and evenings and space offering plenty of storage options. Enjoy the convenience of the washer and dryer in the laundry and the newer hot water heater (2017) in the front portion of the basement. Further, there are plumbing connects for full bath in the lower level should the new owner wish to install a bathroom. All window treatments shall remain for the new owner. The basement outside entrance provides access to the split-rail and 'turkey wire' fenced back yard and storage shed. The roof was replaced in 2012 and most windows upgraded when replaced in 2011 with low-e double glazed replacements, continuously warrantied through the next owner. Convenient to shopping, restaurants, schools and major routes, Pinewoods is a sought-after community.
Location
State DE
County New Castle
Area Newark/Glasgow (30905)
Zoning NCTH - UDC - TOWNHOUSES
Direction North
Rooms
Other Rooms Living Room, Primary Bedroom, Bedroom 2, Bedroom 3, Kitchen, Family Room, Laundry, Primary Bathroom, Half Bath
Basement Daylight, Full, Heated, Outside Entrance, Partially Finished, Rough Bath Plumb, Sump Pump, Windows
Interior
Interior Features Breakfast Area, Carpet, Ceiling Fan(s), Floor Plan - Open, Kitchen - Eat-In, Recessed Lighting, Tub Shower, Walk-in Closet(s), Window Treatments
Hot Water Natural Gas
Heating Central, Forced Air
Cooling Ceiling Fan(s), Central A/C
Flooring Carpet, Tile/Brick, Vinyl
Fireplaces Number 1
Fireplaces Type Brick, Fireplace - Glass Doors, Heatilator, Gas/Propane, Mantel(s), Screen
Equipment Built-In Range, Dishwasher, Disposal, Dryer - Electric, Oven/Range - Electric, Range Hood, Refrigerator, Washer, Water Heater - High-Efficiency
Furnishings No
Fireplace Y
Window Features Double Hung,Double Pane,Energy Efficient,Low-E,Replacement,Screens,Vinyl Clad
Appliance Built-In Range, Dishwasher, Disposal, Dryer - Electric, Oven/Range - Electric, Range Hood, Refrigerator, Washer, Water Heater - High-Efficiency
Heat Source Natural Gas
Laundry Basement
Exterior
Garage Spaces 2.0
Parking On Site 2
Fence Split Rail, Wire
Utilities Available Cable TV Available, Electric Available, Natural Gas Available, Phone Available, Sewer Available, Water Available
Water Access N
View Street, Limited
Roof Type Shingle
Street Surface Black Top
Accessibility None
Road Frontage City/County
Total Parking Spaces 2
Garage N
Building
Lot Description Front Yard, Level
Story 2
Foundation Block
Sewer Public Sewer
Water Public
Architectural Style Contemporary
Level or Stories 2
Additional Building Above Grade, Below Grade
Structure Type Dry Wall,Brick
New Construction N
Schools
School District Christina
Others
Pets Allowed Y
Senior Community No
Tax ID NO TAX RECORD
Ownership Fee Simple
SqFt Source Assessor
Security Features Security System,Smoke Detector
Acceptable Financing Cash, Conventional, FHA, VA
Horse Property N
Listing Terms Cash, Conventional, FHA, VA
Financing Cash,Conventional,FHA,VA
Special Listing Condition Standard
Pets Description No Pet Restrictions
Read Less Info
Want to know what your home might be worth? Contact us for a FREE valuation!

Our team is ready to help you sell your home for the highest possible price ASAP

Bought with Lisa Marie • EXP Realty, LLC

Making real estate simple, fun and easy for you!






