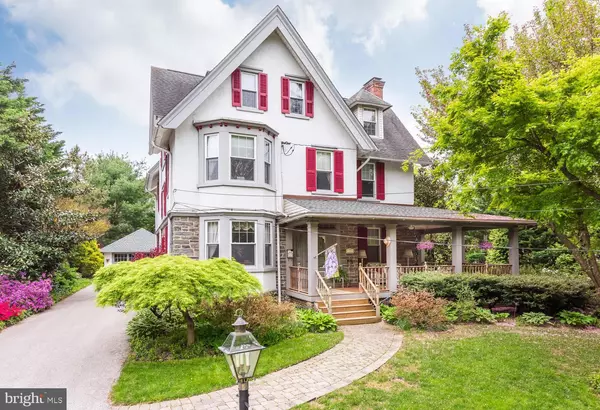$855,000
$899,000
4.9%For more information regarding the value of a property, please contact us for a free consultation.
5 Beds
5 Baths
3,898 SqFt
SOLD DATE : 09/23/2019
Key Details
Sold Price $855,000
Property Type Single Family Home
Sub Type Detached
Listing Status Sold
Purchase Type For Sale
Square Footage 3,898 sqft
Price per Sqft $219
Subdivision None Available
MLS Listing ID PADE494546
Sold Date 09/23/19
Style Victorian,Traditional
Bedrooms 5
Full Baths 3
Half Baths 2
HOA Y/N N
Abv Grd Liv Area 3,428
Originating Board BRIGHT
Year Built 1901
Annual Tax Amount $8,293
Tax Year 2018
Lot Size 0.362 Acres
Acres 0.36
Lot Dimensions 100.00 x 175.00
Property Description
Welcome home to 119 Montrose Avenue. An elegant, Mainline Victorian home located in desirable Bryn Mawr and registered with the Radnor Township Historical Society, c.1908 built for Benjamin Longstreth. The property has been lovingly maintained by the current owners for more than 25 years. This 3-Story, 3900-sqft home has old world, architectural elements & offers modern amenities. Relax in a serene setting, on the wrap-around pine-wood plank front porch and take in the view of the mature flowering gardens & hardscaping. Enter through the center hall foyer with 9 foot beamed ceilings, exquisite millwork, crown molding and refinished-soft-pine floors. Build memories & entertain your friends and family in the formal living & dining rooms with deep windows sills & built-in bookcases. For more quiet conversation pull close the pocket-doors and sit by the cozy brick fireplace. The casual family room offers additional comfortable space and leads to the updated, eat-in cook's kitchen. Surrounded by custom cabinetry, amble storage & work space, Granite counters, tile back-splash, stainless steel appliances, a back-staircase, and access to the rear yard and 2-Car detached garage & 6-car parking. A powder room & open wooden stairway completes this level. Open stairs leads all the way up to the 3rd level with two elegant window filled landings & center hallways lead to the bedrooms. Level 2: offers the spacious remodeled master suite, a generous size room with a deep walk-in closet & built in shelving. The master bath has a counter high dual vanity, cherry-stained maple cabinetry, walk-in, over-sized tile shower with seamless glass enclosure and tile floors. Additional good size secondary bedrooms, and a fireplace in bedroom #3, and a home office too. Original pine-wood floors under all carpets (except the master bedroom); an updated full-bath with single vanity, bathtub/shower combo. Level 3 boasts two additional good size guest/bedrooms with a Jack-n-Jill shared bath, a home exercise gym and bonus room currently being used as a 2nd home office. The 2nd HVAC system sits in the large storage closet on this level. The lower level basement has a finished recreation area, powder room, full laundry room with collapsible folding table, utility sink & cedar closet for winter clothing storage and Bilco egress. There are expansive utility/storage areas in the basement. Easy access to major roadways, walk-able to shopping, restaurants, public transportation (Septa R5 & P&W trains). Located in the Award winning Radnor School District. Replacement windows, wood floors, recessed lighting, gas heat, zoned heat, central air public water & sewer. Call to schedule a private showing today.
Location
State PA
County Delaware
Area Radnor Twp (10436)
Zoning R4
Rooms
Other Rooms Living Room, Dining Room, Primary Bedroom, Bedroom 2, Bedroom 3, Bedroom 4, Bedroom 5, Kitchen, Family Room, Foyer, Exercise Room, Laundry, Office, Storage Room, Utility Room, Bathroom 2, Bathroom 3, Bonus Room, Primary Bathroom, Half Bath
Basement Full, Partially Finished, Shelving
Interior
Interior Features Additional Stairway, Attic/House Fan, Built-Ins, Carpet, Cedar Closet(s), Ceiling Fan(s), Chair Railings, Crown Moldings, Exposed Beams, Family Room Off Kitchen, Floor Plan - Traditional, Formal/Separate Dining Room, Kitchen - Eat-In, Kitchen - Gourmet, Kitchen - Table Space, Primary Bath(s), Stall Shower, Upgraded Countertops, Walk-in Closet(s), Window Treatments, Wood Floors, Tub Shower, Recessed Lighting
Hot Water Natural Gas
Heating Forced Air
Cooling Central A/C
Flooring Wood, Ceramic Tile, Carpet, Vinyl
Fireplaces Number 2
Fireplaces Type Brick, Mantel(s)
Equipment Stainless Steel Appliances
Fireplace Y
Window Features Bay/Bow,Replacement
Appliance Stainless Steel Appliances
Heat Source Natural Gas
Laundry Lower Floor
Exterior
Exterior Feature Porch(es), Wrap Around
Garage Oversized
Garage Spaces 8.0
Fence Partially, Picket, Wood
Utilities Available Cable TV, Phone
Waterfront N
Water Access N
Roof Type Pitched,Flat,Shingle
Accessibility None
Porch Porch(es), Wrap Around
Parking Type Detached Garage, Driveway
Total Parking Spaces 8
Garage Y
Building
Lot Description Level, Front Yard, Landscaping, Private, Rear Yard, SideYard(s)
Story 3+
Foundation Stone
Sewer Public Sewer
Water Public
Architectural Style Victorian, Traditional
Level or Stories 3+
Additional Building Above Grade, Below Grade
Structure Type 9'+ Ceilings,Plaster Walls,Beamed Ceilings,Dry Wall
New Construction N
Schools
Middle Schools Radnor
High Schools Radnor
School District Radnor Township
Others
Senior Community No
Tax ID 36-05-03146-00
Ownership Fee Simple
SqFt Source Assessor
Security Features Security System
Horse Property N
Special Listing Condition Standard
Read Less Info
Want to know what your home might be worth? Contact us for a FREE valuation!

Our team is ready to help you sell your home for the highest possible price ASAP

Bought with Joseph Siligato • Keller Williams Philadelphia

Making real estate simple, fun and easy for you!






