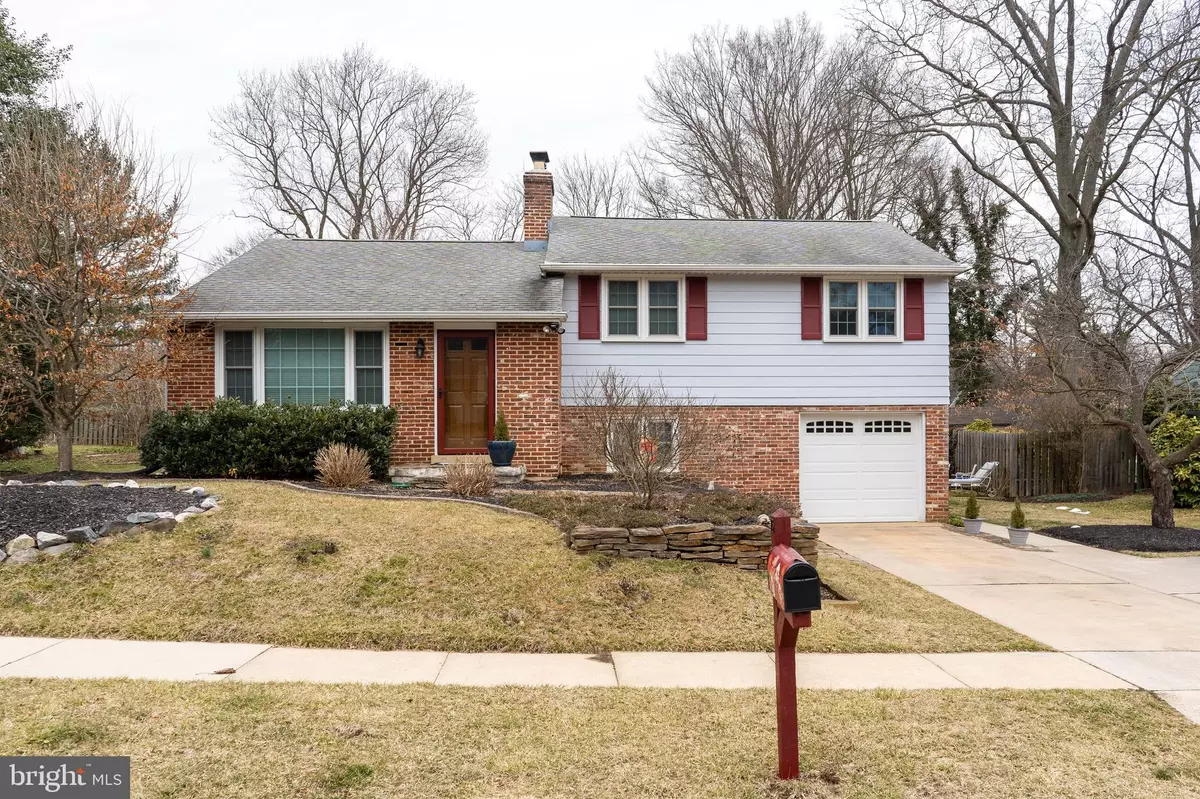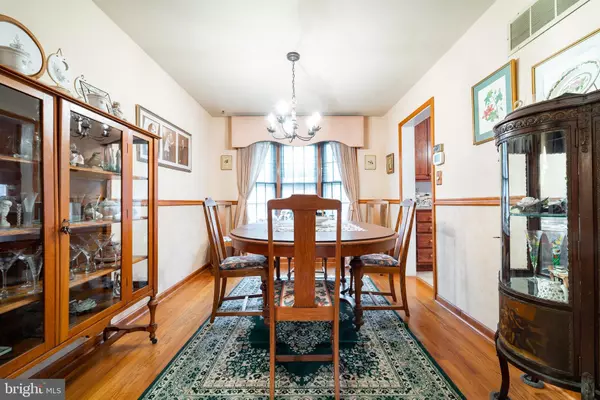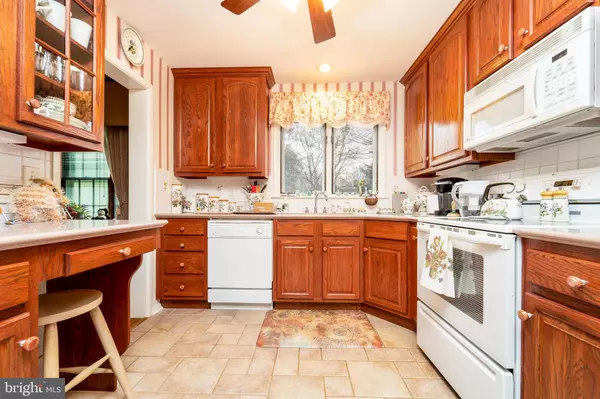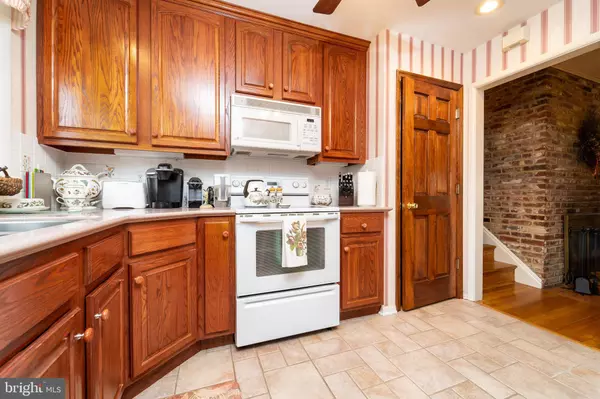$272,000
$289,900
6.2%For more information regarding the value of a property, please contact us for a free consultation.
3 Beds
3 Baths
1,891 SqFt
SOLD DATE : 09/09/2019
Key Details
Sold Price $272,000
Property Type Single Family Home
Sub Type Detached
Listing Status Sold
Purchase Type For Sale
Square Footage 1,891 sqft
Price per Sqft $143
Subdivision Silverbrook
MLS Listing ID DENC417220
Sold Date 09/09/19
Style Split Level
Bedrooms 3
Full Baths 2
Half Baths 1
HOA Y/N N
Abv Grd Liv Area 1,575
Originating Board BRIGHT
Year Built 1956
Annual Tax Amount $2,248
Tax Year 2018
Lot Size 8,712 Sqft
Acres 0.2
Lot Dimensions 75.00 x 115.00
Property Description
This wonderful home is perfectly located less than 1 mile to UD Star Campus and Athletic Complex; the Newark Train Station, DART Park 'n' Ride and I-95. This 3 bedroom, 2 full bath split level was constructed in 1956 by one of Newark's premier builders. Features include a brick wood burning fireplace in the living room, hardwood flooring throughout, solid wood 6-panel doors, replacement windows, new siding and a fully remodeled kitchen with Corian counters and stunning cherry cabinetry including glass doors and pull out drawers. Additional upgrades include: energy efficient HVAC in 2016, a new roof 2011 and an over-sized hot water heater. The cozy lower level family room walks out an extra deep garage. Outside the home you'll find abundant landscaping & walkways, an extended screened porch along with a gorgeous deck with a private view. Rarely is there a comparable property on the market in such a great location within the City of Newark. Within 5 mi. radius of Newark Charter School. Welcome Home.
Location
State DE
County New Castle
Area Newark/Glasgow (30905)
Zoning 18RD
Rooms
Basement Partial
Interior
Interior Features Dining Area, Family Room Off Kitchen
Heating Heat Pump - Oil BackUp
Cooling Central A/C
Flooring Hardwood
Fireplaces Number 1
Fireplaces Type Brick, Wood
Fireplace Y
Heat Source Electric
Exterior
Parking Features Built In
Garage Spaces 1.0
Water Access N
Roof Type Composite
Accessibility 2+ Access Exits
Attached Garage 1
Total Parking Spaces 1
Garage Y
Building
Story 1.5
Sewer Public Sewer
Water Public
Architectural Style Split Level
Level or Stories 1.5
Additional Building Above Grade, Below Grade
Structure Type Dry Wall,Paneled Walls
New Construction N
Schools
School District Christina
Others
Senior Community No
Tax ID 18-044.00-029
Ownership Fee Simple
SqFt Source Assessor
Special Listing Condition Standard
Read Less Info
Want to know what your home might be worth? Contact us for a FREE valuation!

Our team is ready to help you sell your home for the highest possible price ASAP

Bought with Mari A Clancy • BHHS Fox & Roach - Hockessin

Making real estate simple, fun and easy for you!






