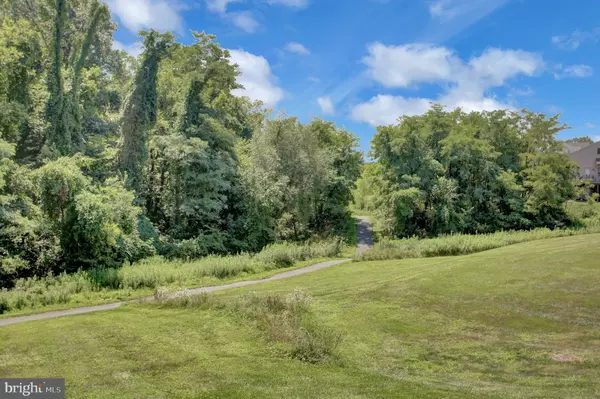$283,000
$290,000
2.4%For more information regarding the value of a property, please contact us for a free consultation.
3 Beds
3 Baths
2,280 SqFt
SOLD DATE : 09/24/2019
Key Details
Sold Price $283,000
Property Type Condo
Sub Type Condo/Co-op
Listing Status Sold
Purchase Type For Sale
Square Footage 2,280 sqft
Price per Sqft $124
Subdivision Winding Hills
MLS Listing ID PACB115668
Sold Date 09/24/19
Style Traditional
Bedrooms 3
Full Baths 2
Half Baths 1
Condo Fees $195/mo
HOA Fees $45/qua
HOA Y/N Y
Abv Grd Liv Area 2,280
Originating Board BRIGHT
Year Built 2007
Annual Tax Amount $4,622
Tax Year 2020
Lot Dimensions Con
Property Description
Stop The Car! Rare find in Winding Hills! One of a kind end unit condo townhouse on quiet cul da sac with private views. Situated next to 3 miles of interconnect, paved walking trails that lead to the Community Bldg. and pool. As well as the Upper Allen Twp parks and playing fields.Uniquely designed Realtor's home offers features unlike any other Winding Hill Town Home. Side entry redesign changed the size of the hall closet, but opened up sight distance from front to back. Master bath redesign features 9' X 3' ceramic tile walk in shower, with a 3/4 glass wall and tile floors. Additional features include hardwood floors the entire 1st floor. 9' Ceilings 1st floor, bull nosed dry wall ( rounded corners ). Skylights that enhance the Southern Exposure allowing abundant natural light all day. Kitchen features 42" Hickory cabinets topped with crown molding. Newer appliances: Bosch dishwasher 2016, GE 5 burner gas stove with convection oven 2019, newer side by side GE Profile refrigerator, newer micro wave as well-all included with sale. New washer 2018 and newer electric dryer also included. Gas Hot water heater replaced in 2016. Great room features a gas fireplace with blower, slate hearth, and surround with Oak mantel. Vaulted ceilings allow for natural circulation of air enhanced by ceiling fans in Great room and loft. Open stairway to second floor loft has a railing wall that adds to the "open" air feel. The second floor also has 2 spacious bed rooms with ceiling fans ( one has walk in closet ). Also a full bath with tub/shower combination. This floor plan resembles a Cape Cod style with all the conveniences on one floor. You don't have to go up and down unless you want to. A truly convenient life style opportunity. Seller is Pa Licensed Realtor
Location
State PA
County Cumberland
Area Upper Allen Twp (14442)
Zoning RES
Direction South
Rooms
Other Rooms Dining Room, Primary Bedroom, Bedroom 2, Kitchen, Bedroom 1, Great Room, Laundry, Loft, Bathroom 1
Basement Full, Unfinished
Main Level Bedrooms 1
Interior
Interior Features Breakfast Area, Carpet, Ceiling Fan(s), Combination Dining/Living, Dining Area, Floor Plan - Open, Kitchen - Eat-In, Primary Bath(s), Recessed Lighting, Skylight(s), Tub Shower, Walk-in Closet(s), Window Treatments
Hot Water Natural Gas
Heating Forced Air
Cooling Central A/C, Ceiling Fan(s)
Flooring Carpet, Ceramic Tile, Hardwood, Fully Carpeted
Fireplaces Number 1
Fireplaces Type Gas/Propane, Mantel(s), Fireplace - Glass Doors
Equipment Built-In Microwave, Built-In Range, Dishwasher, Disposal, Dryer, Dryer - Electric, ENERGY STAR Clothes Washer, Icemaker, Microwave, Oven - Self Cleaning, Oven/Range - Gas, Refrigerator, Washer, Water Heater
Furnishings No
Fireplace Y
Window Features Bay/Bow,Insulated,Low-E,Screens,Skylights,Transom,Vinyl Clad
Appliance Built-In Microwave, Built-In Range, Dishwasher, Disposal, Dryer, Dryer - Electric, ENERGY STAR Clothes Washer, Icemaker, Microwave, Oven - Self Cleaning, Oven/Range - Gas, Refrigerator, Washer, Water Heater
Heat Source Natural Gas
Laundry Dryer In Unit, Main Floor, Washer In Unit
Exterior
Exterior Feature Patio(s)
Parking Features Garage - Front Entry, Garage Door Opener
Garage Spaces 2.0
Utilities Available Cable TV Available, Electric Available, Fiber Optics Available, Natural Gas Available, Sewer Available, Under Ground, Water Available
Amenities Available Bike Trail, Club House, Common Grounds, Community Center, Exercise Room, Jog/Walk Path, Meeting Room, Pool - Outdoor
Water Access N
Roof Type Composite
Street Surface Black Top
Accessibility 32\"+ wide Doors, >84\" Garage Door
Porch Patio(s)
Attached Garage 2
Total Parking Spaces 2
Garage Y
Building
Story 2
Sewer Public Sewer
Water Public
Architectural Style Traditional
Level or Stories 2
Additional Building Above Grade, Below Grade
New Construction N
Schools
Elementary Schools Shepherdstown
Middle Schools Mechanicsburg
High Schools Mechanicsburg Area
School District Mechanicsburg Area
Others
Pets Allowed Y
HOA Fee Include Ext Bldg Maint,Common Area Maintenance,All Ground Fee,Lawn Maintenance,Pool(s),Recreation Facility,Snow Removal
Senior Community No
Tax ID 42-10-0256-107-UT87
Ownership Condominium
Horse Property N
Special Listing Condition Standard
Pets Allowed No Pet Restrictions
Read Less Info
Want to know what your home might be worth? Contact us for a FREE valuation!

Our team is ready to help you sell your home for the highest possible price ASAP

Bought with HEATHER NEIDLINGER • Berkshire Hathaway HomeServices Homesale Realty
Making real estate simple, fun and easy for you!






