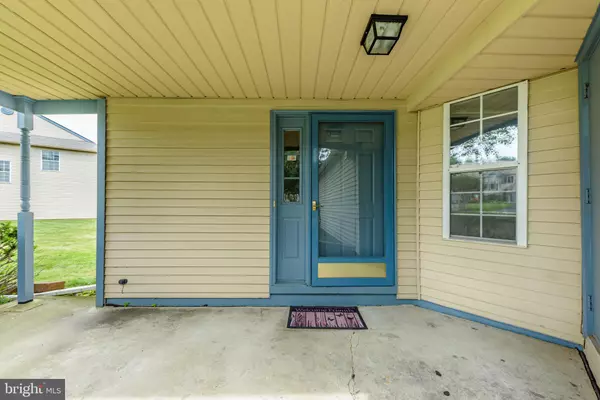$225,000
$225,000
For more information regarding the value of a property, please contact us for a free consultation.
3 Beds
3 Baths
1,511 SqFt
SOLD DATE : 08/31/2019
Key Details
Sold Price $225,000
Property Type Townhouse
Sub Type Interior Row/Townhouse
Listing Status Sold
Purchase Type For Sale
Square Footage 1,511 sqft
Price per Sqft $148
Subdivision Ravenscroft
MLS Listing ID NJME280384
Sold Date 08/31/19
Style Side-by-Side
Bedrooms 3
Full Baths 2
Half Baths 1
HOA Fees $144/mo
HOA Y/N Y
Abv Grd Liv Area 1,511
Originating Board BRIGHT
Year Built 1986
Annual Tax Amount $6,626
Tax Year 2018
Lot Size 2,600 Sqft
Acres 0.06
Lot Dimensions 26.00 x 100.00
Property Description
PRICED TO SELL!! This amazing end unit Townhouse in sought after Ravenscroft is waiting for you! Pack your bags & move right into this 3 BR 2.5 bath home with brand new floors and paint all through. The main level boasts an open & airy floor plan w/a spacious LR/DR combo. WB fireplace here offers warmth & serenity through the home! Luxury Vinyl Plank flrs extend from rm to rm, as well as neutral tone paint-easy to add your own personal touch! Great size kitchen looks into the open layout, featuring a lighted ceiling fan to maintain that steady breeze you desire all year round! On the 2nd lvl all 3 BRs offer ample closet storage. Master Suite has it's own private bath. HUGE basement has one finished room, and the rest is just waiting for a little sprucing up to add addtl sq.footage and living space to the home! Newer HWH. Just minutes from Veterans Park, major highways, shopping & more! All of this +a list of amenities to enjoy! What are you waiting for!?!
Location
State NJ
County Mercer
Area Hamilton Twp (21103)
Zoning R5
Rooms
Other Rooms Living Room, Primary Bedroom, Bedroom 2, Bedroom 3, Kitchen, Primary Bathroom, Full Bath, Half Bath
Basement Full, Partially Finished
Interior
Interior Features Attic, Ceiling Fan(s), Combination Dining/Living, Kitchen - Eat-In, Recessed Lighting, Stall Shower
Hot Water Electric
Heating Forced Air
Cooling Central A/C
Flooring Ceramic Tile, Other
Fireplaces Number 1
Fireplaces Type Wood
Equipment Dishwasher, Dryer, Microwave, Oven/Range - Electric, Refrigerator, Washer
Fireplace Y
Appliance Dishwasher, Dryer, Microwave, Oven/Range - Electric, Refrigerator, Washer
Heat Source Electric
Laundry Main Floor
Exterior
Exterior Feature Deck(s)
Garage Built In
Garage Spaces 1.0
Utilities Available Electric Available
Amenities Available Club House, Pool - Outdoor, Tennis Courts, Tot Lots/Playground
Waterfront N
Water Access N
Roof Type Asphalt,Shingle
Accessibility None
Porch Deck(s)
Parking Type Driveway, Attached Garage
Attached Garage 1
Total Parking Spaces 1
Garage Y
Building
Story 2
Sewer Public Sewer
Water Public
Architectural Style Side-by-Side
Level or Stories 2
Additional Building Above Grade, Below Grade
New Construction N
Schools
School District Hamilton Township
Others
HOA Fee Include Common Area Maintenance,Snow Removal,Trash
Senior Community No
Tax ID 03-02169-00325
Ownership Fee Simple
SqFt Source Estimated
Acceptable Financing Cash, Conventional
Horse Property N
Listing Terms Cash, Conventional
Financing Cash,Conventional
Special Listing Condition Standard
Read Less Info
Want to know what your home might be worth? Contact us for a FREE valuation!

Our team is ready to help you sell your home for the highest possible price ASAP

Bought with Stephen M DiClemente • BHHS Fox & Roach - Robbinsville

Making real estate simple, fun and easy for you!






