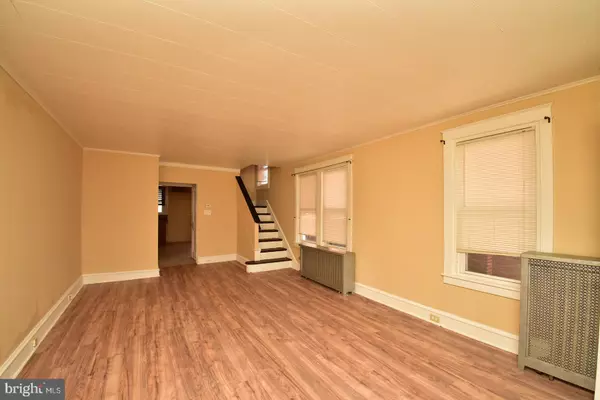$99,900
$99,900
For more information regarding the value of a property, please contact us for a free consultation.
4 Beds
2 Baths
1,240 SqFt
SOLD DATE : 09/23/2019
Key Details
Sold Price $99,900
Property Type Single Family Home
Sub Type Twin/Semi-Detached
Listing Status Sold
Purchase Type For Sale
Square Footage 1,240 sqft
Price per Sqft $80
Subdivision Millmont
MLS Listing ID PABK339664
Sold Date 09/23/19
Style Traditional
Bedrooms 4
Full Baths 1
Half Baths 1
HOA Y/N N
Abv Grd Liv Area 1,240
Originating Board BRIGHT
Year Built 1931
Annual Tax Amount $2,510
Tax Year 2018
Lot Size 1,742 Sqft
Acres 0.04
Lot Dimensions 0.00 x 0.00
Property Description
Settled on a quiet, low-traffic street, this charming, all-brick townhome is conveniently located within minutes of the area s popular dining, amenities, public transportation, and more. In addition to the covered front porch, you can enjoy the warmer months on the covered back deck that walks down to the fenced-in backyard. Or let the fresh air inside through the tilt-in windows all throughout the home. Every room is warmed by radiant heating and adorned with crown molding and all new vinyl flooring. The tiled, eat-in kitchen also enjoys newly-renovated touches with updated cabinetry and all new countertops, while a tiled shower is just one of the new touches in both remodeled bathrooms. The spacious living room waiting to be turned into your ideal place to relax and entertain with plenty of natural light from large windows and new, multi-toned flooring that adds dynamic to the large space. Upstairs, the Master Bedroom is brightened by multiple windows, while a sliding door closet reveals an organizer installed to keep your belongings neat and tidy. Ceiling fans help keep the two secondary bedrooms cool and comfortable; one of which has direct access to the attic s unique bonus room. If you choose to forego the extra storage option, it s just waiting to become ultimate dressing room, home office, or hang out space. Take advantage of all the potential storage the basement has to offer and the convenience of the washer and dryer hookup as you tackle your next project on the large L-shaped workbench.
Location
State PA
County Berks
Area Reading City (10201)
Zoning RESIDENTIAL
Rooms
Other Rooms Living Room, Bedroom 2, Bedroom 3, Kitchen, Bedroom 1, Additional Bedroom
Basement Full, Unfinished, Windows
Interior
Interior Features Attic, Breakfast Area, Ceiling Fan(s), Combination Dining/Living, Crown Moldings, Floor Plan - Traditional, Kitchen - Eat-In, Kitchen - Table Space
Hot Water Natural Gas
Heating Hot Water, Radiator
Cooling Ceiling Fan(s)
Flooring Ceramic Tile, Vinyl
Equipment Built-In Range, Dishwasher, Oven - Self Cleaning, Oven/Range - Electric, Washer/Dryer Hookups Only, Water Heater
Fireplace N
Window Features Replacement
Appliance Built-In Range, Dishwasher, Oven - Self Cleaning, Oven/Range - Electric, Washer/Dryer Hookups Only, Water Heater
Heat Source Natural Gas
Laundry Basement
Exterior
Exterior Feature Deck(s), Porch(es)
Fence Chain Link
Water Access N
Roof Type Asphalt
Street Surface Paved
Accessibility None
Porch Deck(s), Porch(es)
Road Frontage City/County
Garage N
Building
Lot Description Level, Rear Yard, SideYard(s)
Story 2.5
Foundation Stone
Sewer Public Sewer
Water Public
Architectural Style Traditional
Level or Stories 2.5
Additional Building Above Grade, Below Grade
Structure Type Plaster Walls
New Construction N
Schools
School District Reading
Others
Senior Community No
Tax ID 18-5306-49-55-8367
Ownership Fee Simple
SqFt Source Assessor
Acceptable Financing Cash, Conventional, FHA, VA
Listing Terms Cash, Conventional, FHA, VA
Financing Cash,Conventional,FHA,VA
Special Listing Condition Standard
Read Less Info
Want to know what your home might be worth? Contact us for a FREE valuation!

Our team is ready to help you sell your home for the highest possible price ASAP

Bought with Jesus De La Mora • Pagoda Realty
Making real estate simple, fun and easy for you!






