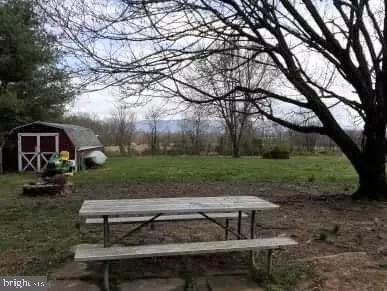$171,900
$171,900
For more information regarding the value of a property, please contact us for a free consultation.
3 Beds
1 Bath
960 SqFt
SOLD DATE : 09/26/2019
Key Details
Sold Price $171,900
Property Type Single Family Home
Sub Type Detached
Listing Status Sold
Purchase Type For Sale
Square Footage 960 sqft
Price per Sqft $179
Subdivision Holler
MLS Listing ID VASH115458
Sold Date 09/26/19
Style Modular/Pre-Fabricated
Bedrooms 3
Full Baths 1
HOA Y/N N
Abv Grd Liv Area 960
Originating Board BRIGHT
Year Built 1976
Annual Tax Amount $801
Tax Year 2019
Lot Size 0.717 Acres
Acres 0.72
Property Description
Lovely home with the ability to finish the walk-out basement for more living space. The kitchen was remodeled within the last 5 years. The bathroom tub/shower, commode & vanity were replaced in the last 2 years.
Location
State VA
County Shenandoah
Zoning R1
Rooms
Other Rooms Living Room, Dining Room, Bedroom 2, Bedroom 3, Kitchen, Basement, Bathroom 1
Basement Full, Daylight, Partial, Interior Access, Outside Entrance, Rear Entrance
Main Level Bedrooms 3
Interior
Interior Features Attic, Carpet, Ceiling Fan(s), Dining Area, Entry Level Bedroom, Floor Plan - Traditional
Hot Water Electric
Heating Baseboard - Electric, Wall Unit
Cooling Ceiling Fan(s), Window Unit(s)
Flooring Carpet, Laminated
Equipment Dishwasher, Oven/Range - Electric, Refrigerator, Range Hood, Water Heater
Fireplace N
Window Features Double Pane,Bay/Bow
Appliance Dishwasher, Oven/Range - Electric, Refrigerator, Range Hood, Water Heater
Heat Source Electric, Propane - Owned
Laundry Basement, Hookup
Exterior
Exterior Feature Deck(s), Porch(es)
Garage Spaces 4.0
Utilities Available Cable TV Available, Propane
Waterfront N
Water Access N
View Mountain
Roof Type Asphalt
Accessibility Doors - Lever Handle(s), Level Entry - Main
Porch Deck(s), Porch(es)
Parking Type Attached Carport, Driveway, Off Street
Total Parking Spaces 4
Garage N
Building
Lot Description Cleared, Front Yard, Level, Rear Yard
Story 2
Sewer On Site Septic
Water Community
Architectural Style Modular/Pre-Fabricated
Level or Stories 2
Additional Building Above Grade, Below Grade
Structure Type Dry Wall
New Construction N
Schools
Elementary Schools W.W. Robinson
Middle Schools Peter Muhlenberg
High Schools Central
School District Shenandoah County Public Schools
Others
Senior Community No
Tax ID 056 13 025
Ownership Fee Simple
SqFt Source Estimated
Horse Property N
Special Listing Condition Standard
Read Less Info
Want to know what your home might be worth? Contact us for a FREE valuation!

Our team is ready to help you sell your home for the highest possible price ASAP

Bought with Non Member • Metropolitan Regional Information Systems, Inc.

Making real estate simple, fun and easy for you!






