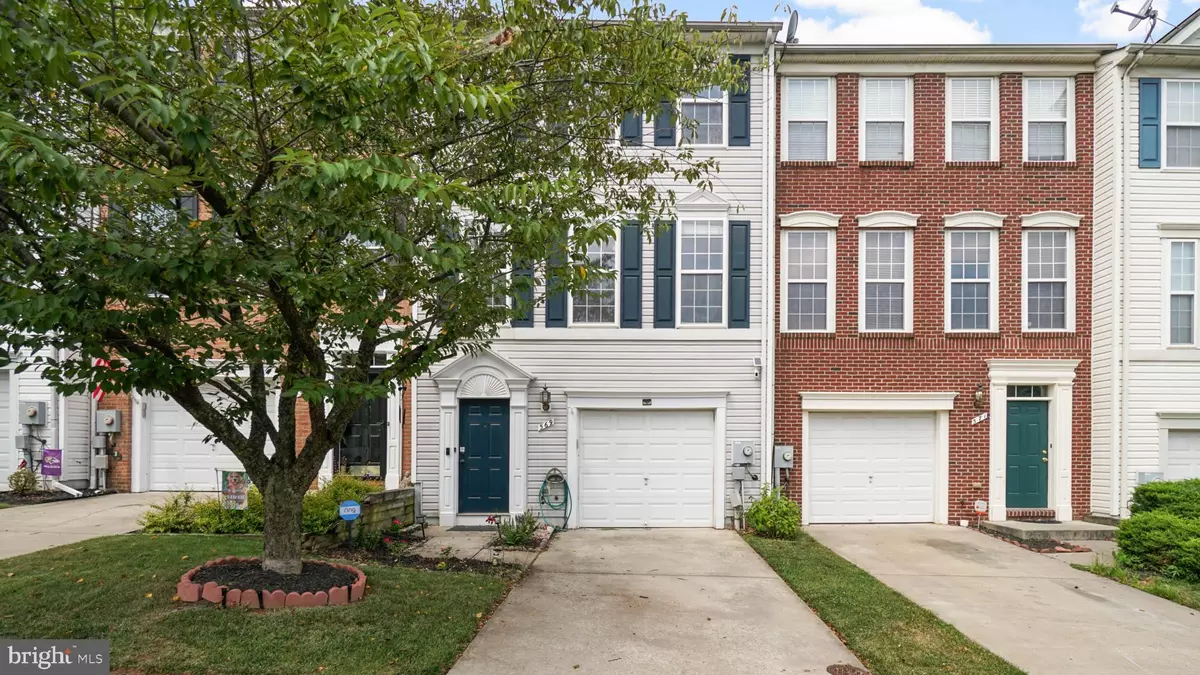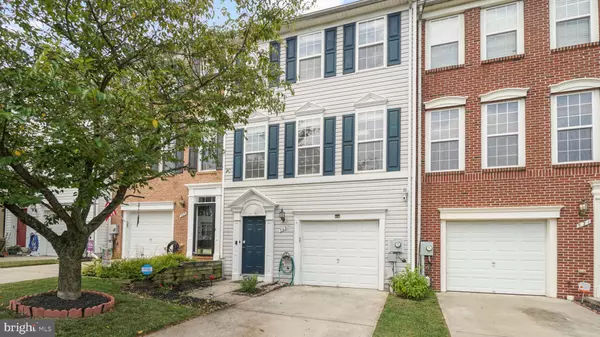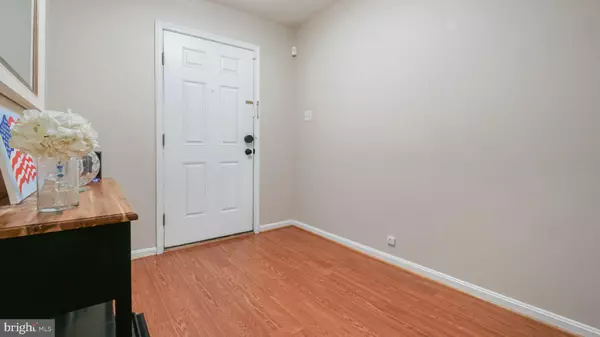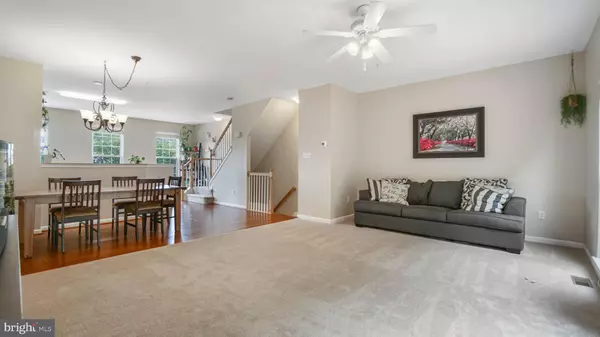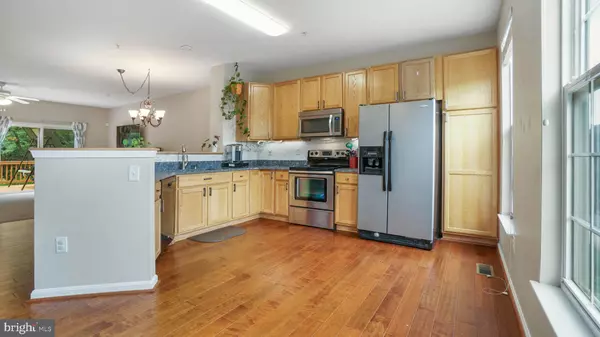$271,000
$271,000
For more information regarding the value of a property, please contact us for a free consultation.
3 Beds
3 Baths
2,160 SqFt
SOLD DATE : 09/30/2019
Key Details
Sold Price $271,000
Property Type Townhouse
Sub Type Interior Row/Townhouse
Listing Status Sold
Purchase Type For Sale
Square Footage 2,160 sqft
Price per Sqft $125
Subdivision Overlook
MLS Listing ID MDFR247372
Sold Date 09/30/19
Style Colonial
Bedrooms 3
Full Baths 2
Half Baths 1
HOA Fees $50/qua
HOA Y/N Y
Abv Grd Liv Area 2,160
Originating Board BRIGHT
Year Built 2003
Annual Tax Amount $3,914
Tax Year 2018
Lot Size 2,027 Sqft
Acres 0.05
Property Description
Welcome to 569 Ellison! This beautiful well-maintained townhome has 3 bedrooms, 2.5 baths, 1 car garage, spacious freshly painted deck, a walk-out to your garden patio with grass and so much more. The 1st level allows for the perfect entertainment room, an updated half bath, and as you walk towards the sliding door, it opens up to your walk-out backyard. On the 2nd level boasts a spacious open concept of the family room and kitchen! The windows invite plenty of natural all throughout the levels. As you head upstairs, the large master bedroom has high ceilings, walk-in closet, double vanity, stand-up shower and jacuzzi! The rest of the two bedrooms are spacious with the hallway having extra storage. Location of this townhome is convenient to major commuter routes, 270, 15, and 340. Must see!
Location
State MD
County Frederick
Zoning PND
Rooms
Basement Daylight, Full, Front Entrance, Fully Finished, Garage Access, Heated, Improved, Interior Access, Outside Entrance, Space For Rooms, Walkout Level, Windows
Interior
Interior Features Attic, Breakfast Area, Carpet, Ceiling Fan(s), Combination Dining/Living, Combination Kitchen/Dining, Combination Kitchen/Living, Dining Area, Floor Plan - Open, Kitchen - Eat-In, Primary Bath(s), Recessed Lighting, Upgraded Countertops, Walk-in Closet(s), Window Treatments, Wood Floors
Hot Water Natural Gas
Heating Central
Cooling Central A/C
Flooring Laminated, Carpet, Wood
Equipment Built-In Microwave, Cooktop, Dishwasher, Disposal, Dryer, Dryer - Electric, Exhaust Fan, Extra Refrigerator/Freezer, Icemaker, Microwave, Oven/Range - Electric, Refrigerator, Stainless Steel Appliances, Trash Compactor, Washer, Water Heater, Water Heater - High-Efficiency
Fireplace N
Window Features Double Pane,Energy Efficient,Screens
Appliance Built-In Microwave, Cooktop, Dishwasher, Disposal, Dryer, Dryer - Electric, Exhaust Fan, Extra Refrigerator/Freezer, Icemaker, Microwave, Oven/Range - Electric, Refrigerator, Stainless Steel Appliances, Trash Compactor, Washer, Water Heater, Water Heater - High-Efficiency
Heat Source Natural Gas
Laundry Has Laundry, Lower Floor
Exterior
Exterior Feature Deck(s), Patio(s), Roof
Utilities Available Water Available, Sewer Available
Water Access N
Accessibility None
Porch Deck(s), Patio(s), Roof
Garage N
Building
Story 3+
Sewer Public Sewer
Water Public
Architectural Style Colonial
Level or Stories 3+
Additional Building Above Grade, Below Grade
Structure Type Dry Wall,Vaulted Ceilings
New Construction N
Schools
Elementary Schools Lincoln
Middle Schools Crestwood
High Schools Frederick
School District Frederick County Public Schools
Others
HOA Fee Include Common Area Maintenance,Snow Removal,Trash
Senior Community No
Tax ID 1102238071
Ownership Fee Simple
SqFt Source Assessor
Security Features Sprinkler System - Indoor,Main Entrance Lock,Fire Detection System
Acceptable Financing Conventional, Cash, FHA, Negotiable, USDA, VA, VHDA
Listing Terms Conventional, Cash, FHA, Negotiable, USDA, VA, VHDA
Financing Conventional,Cash,FHA,Negotiable,USDA,VA,VHDA
Special Listing Condition Standard
Read Less Info
Want to know what your home might be worth? Contact us for a FREE valuation!

Our team is ready to help you sell your home for the highest possible price ASAP

Bought with Sandeep Kumar • Quick Sell Realty LLC
Making real estate simple, fun and easy for you!

