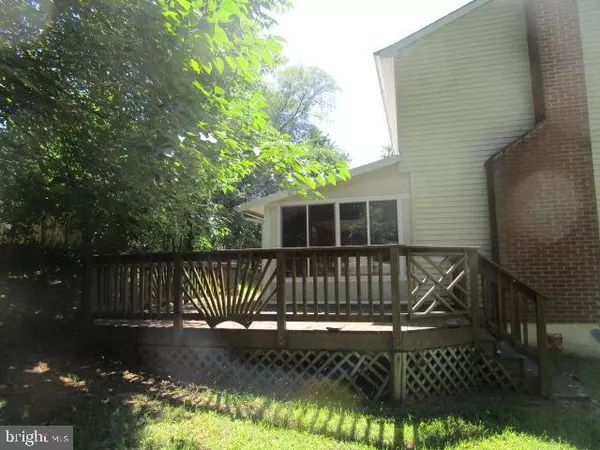$311,000
$274,900
13.1%For more information regarding the value of a property, please contact us for a free consultation.
5 Beds
3 Baths
2,420 SqFt
SOLD DATE : 09/30/2019
Key Details
Sold Price $311,000
Property Type Single Family Home
Sub Type Detached
Listing Status Sold
Purchase Type For Sale
Square Footage 2,420 sqft
Price per Sqft $128
Subdivision Willow Wood Estates
MLS Listing ID MDPG541086
Sold Date 09/30/19
Style Colonial
Bedrooms 5
Full Baths 2
Half Baths 1
HOA Y/N N
Abv Grd Liv Area 2,420
Originating Board BRIGHT
Year Built 1982
Annual Tax Amount $5,383
Tax Year 2019
Lot Size 0.585 Acres
Acres 0.59
Property Description
Make this 5 bedroom colonial your dream home! It is an excellent price for the sqft. From the cul-de-sac, follow the driveway up to the home to admire its brick front, 2 car garage, and grand steps leading to the front door. The lot is bordered by trees offering a private setting. This home is ready to become a entertainer's paradise with a rear deck extending the length of the house, a sunroom, and a side patio. Be sure to bring multiple picnic tables and a large BBQ grill to this patio! Inside, you'll find dining, living and family rooms. Create your own gourmet-style kitchen! Moving upstairs, you ll find 5 bedrooms, including a master suite just waiting to become your luxurious retreat with its walk-in closet and dressing/vanity area. 4 generous bedrooms & full bath complete the upper level. The full basement has a bath rough- in. Don t wait. This is a rare find!
Location
State MD
County Prince Georges
Zoning RR
Rooms
Other Rooms Living Room, Dining Room, Kitchen, Family Room, Basement, Foyer, Sun/Florida Room
Basement Connecting Stairway, Full, Garage Access, Interior Access, Rough Bath Plumb, Space For Rooms, Unfinished
Interior
Hot Water Electric
Heating Heat Pump(s)
Cooling Central A/C
Fireplaces Number 1
Fireplaces Type Mantel(s), Brick
Fireplace Y
Heat Source Electric
Laundry Hookup, Main Floor
Exterior
Exterior Feature Deck(s), Patio(s), Wrap Around
Garage Garage - Front Entry
Garage Spaces 2.0
Waterfront N
Water Access N
Accessibility None
Porch Deck(s), Patio(s), Wrap Around
Parking Type Attached Garage, Driveway
Attached Garage 2
Total Parking Spaces 2
Garage Y
Building
Lot Description Backs to Trees, Cul-de-sac, Flag, No Thru Street
Story 2
Sewer Public Sewer
Water Public
Architectural Style Colonial
Level or Stories 2
Additional Building Above Grade, Below Grade
New Construction N
Schools
School District Prince George'S County Public Schools
Others
Senior Community No
Tax ID 17131556729
Ownership Fee Simple
SqFt Source Assessor
Acceptable Financing Cash, FHA 203(k), Private, Seller Financing
Listing Terms Cash, FHA 203(k), Private, Seller Financing
Financing Cash,FHA 203(k),Private,Seller Financing
Special Listing Condition REO (Real Estate Owned)
Read Less Info
Want to know what your home might be worth? Contact us for a FREE valuation!

Our team is ready to help you sell your home for the highest possible price ASAP

Bought with Ann Marie Turpin • Keller Williams Select Realtors

Making real estate simple, fun and easy for you!






