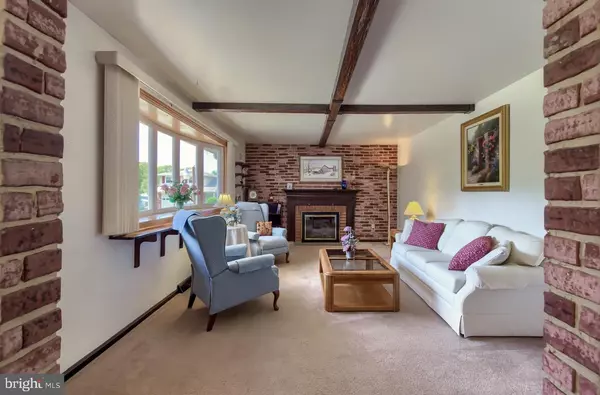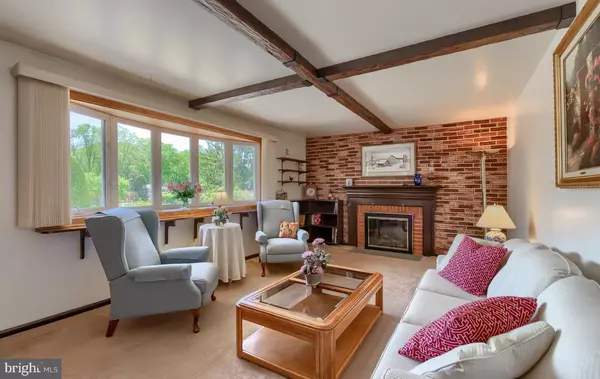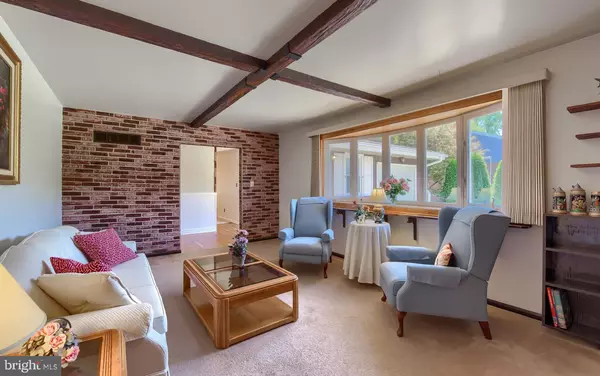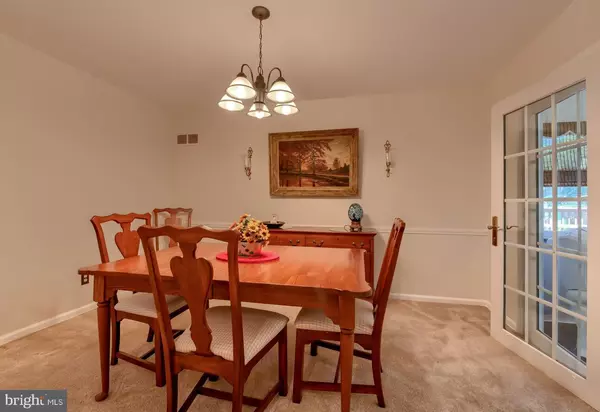$255,000
$249,900
2.0%For more information regarding the value of a property, please contact us for a free consultation.
3 Beds
2 Baths
2,129 SqFt
SOLD DATE : 09/27/2019
Key Details
Sold Price $255,000
Property Type Single Family Home
Sub Type Detached
Listing Status Sold
Purchase Type For Sale
Square Footage 2,129 sqft
Price per Sqft $119
Subdivision Meadowood
MLS Listing ID DENC484194
Sold Date 09/27/19
Style Ranch/Rambler
Bedrooms 3
Full Baths 1
Half Baths 1
HOA Y/N N
Abv Grd Liv Area 1,775
Originating Board BRIGHT
Year Built 1962
Annual Tax Amount $2,007
Tax Year 2018
Lot Size 7,841 Sqft
Acres 0.18
Lot Dimensions 70.00 x 110.00
Property Description
Welcome home to 34 Windflower, this three bedroom one and a half bath one story home offers an incredible value. Beginning with the great curb appeal leading you into the home you will find a spacious layout with great space in every room. The living room is flooded with natural light and is complete with a gas fireplace. The formal dining room offers updated carpeting and opens through French doors to the rear three-season room. A very large updated kitchen is complete with 42 cabinets with glass door accents and under cabinet lighting. The sunroom addition to the rear is a great room to relax and enjoy a book or an additional space for upcoming summer activities. A rear deck is also included. The bedroom wing of the home offers three very spacious rooms all with ample closet space and a remodeled full bath. A full basement makes a great space for a future rec-room and plenty of storage. 34 Windflower features additional upgrades such as updated electrical service, sun-setter remote awning, refinished hardwood flooring, a one-car garage and much more. This property offers a tremendous amount of value and has been lovingly maintained in the same family since built new. A great location close to shopping, recreation and all major routes adds to the appeal of this great home, a definite must see property
Location
State DE
County New Castle
Area Newark/Glasgow (30905)
Zoning NC6.5
Rooms
Other Rooms Living Room, Dining Room, Bedroom 2, Bedroom 3, Kitchen, Basement, Bedroom 1, Full Bath, Half Bath
Basement Full
Main Level Bedrooms 3
Interior
Interior Features Carpet, Formal/Separate Dining Room, Kitchen - Eat-In, Recessed Lighting
Heating Forced Air
Cooling Central A/C
Fireplaces Number 1
Fireplaces Type Brick
Equipment Microwave, Oven/Range - Electric, Refrigerator, Dishwasher, Disposal
Fireplace Y
Appliance Microwave, Oven/Range - Electric, Refrigerator, Dishwasher, Disposal
Heat Source Natural Gas
Laundry Lower Floor
Exterior
Exterior Feature Deck(s), Patio(s)
Parking Features Garage - Front Entry
Garage Spaces 4.0
Water Access N
Accessibility None
Porch Deck(s), Patio(s)
Attached Garage 1
Total Parking Spaces 4
Garage Y
Building
Story 1
Sewer Public Sewer
Water Public
Architectural Style Ranch/Rambler
Level or Stories 1
Additional Building Above Grade, Below Grade
New Construction N
Schools
School District Red Clay Consolidated
Others
Senior Community No
Tax ID 08-055.10-039
Ownership Fee Simple
SqFt Source Assessor
Acceptable Financing Cash, Conventional, FHA, VA
Listing Terms Cash, Conventional, FHA, VA
Financing Cash,Conventional,FHA,VA
Special Listing Condition Standard
Read Less Info
Want to know what your home might be worth? Contact us for a FREE valuation!

Our team is ready to help you sell your home for the highest possible price ASAP

Bought with Erin L Dodd • Patterson-Schwartz-Hockessin

Making real estate simple, fun and easy for you!






