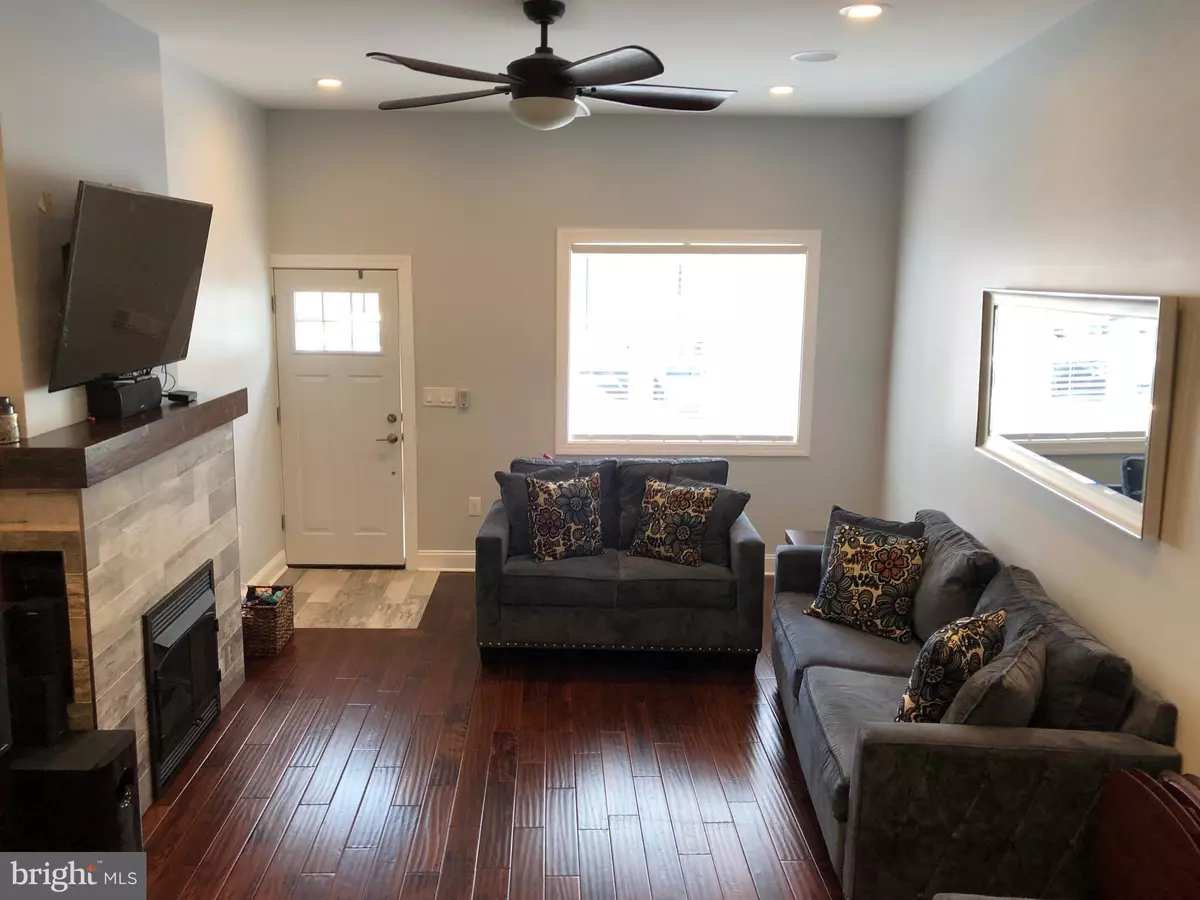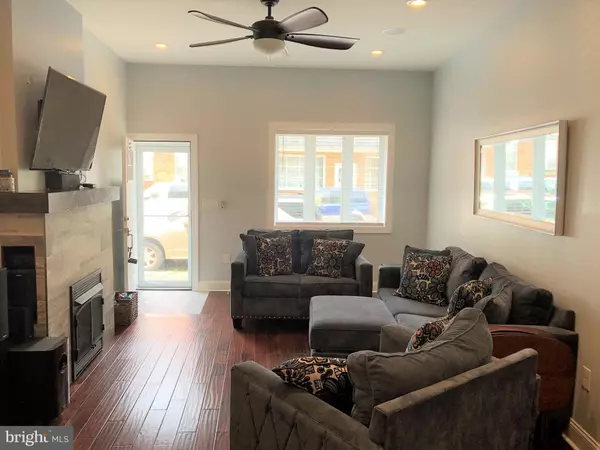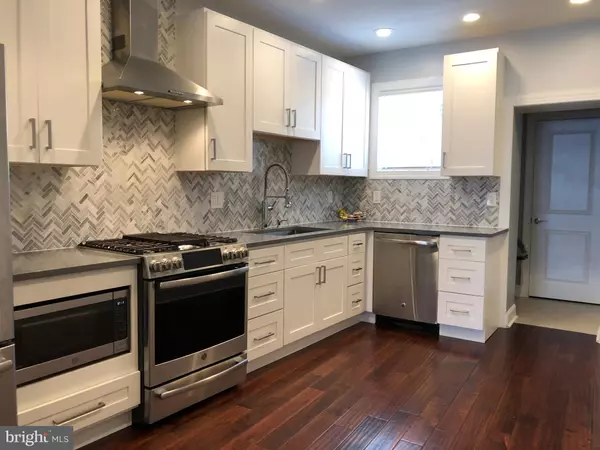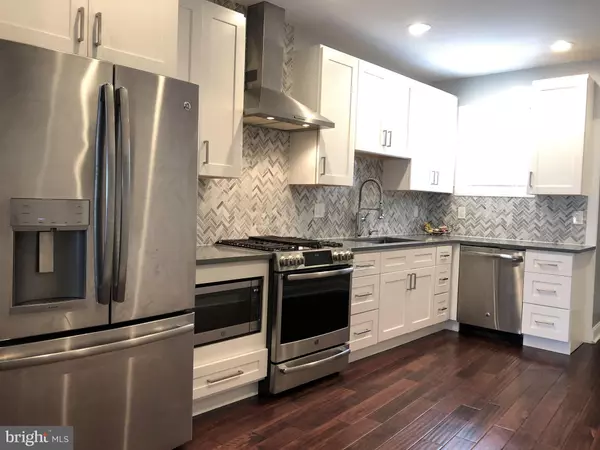$390,000
$415,000
6.0%For more information regarding the value of a property, please contact us for a free consultation.
3 Beds
2 Baths
2,000 SqFt
SOLD DATE : 10/01/2019
Key Details
Sold Price $390,000
Property Type Townhouse
Sub Type Interior Row/Townhouse
Listing Status Sold
Purchase Type For Sale
Square Footage 2,000 sqft
Price per Sqft $195
Subdivision Pennsport
MLS Listing ID PAPH793530
Sold Date 10/01/19
Style Straight Thru
Bedrooms 3
Full Baths 2
HOA Y/N N
Abv Grd Liv Area 2,000
Originating Board BRIGHT
Annual Tax Amount $3,995
Tax Year 2020
Lot Size 1,034 Sqft
Acres 0.02
Lot Dimensions 15.50 x 66.70
Property Description
PRICED TO SELL! OWNER MUST GO! YOU WILL NOT FIND ANOTHER NEW CONSTRUCTION IN THIS LOCATION FOR LOW $400'S. BEAUTIFUL PROPERTY WITH BUYER INCENTIVES. WON'T LAST LONG. COME AND SEE FOR YOURSELF. A Custom New Construction Three Story 3 Bedroom 2 Bath Home Tastefully Done. 67 Feet Deep, 2000 Square feet, High Ceilings, 3/4 inch thick, 5 inch wide Plank Handscraped Birch Hardwood Floors Throughout, and Completely Finished Basement.First Floor: WOW First Impression. Open Floor Plan. Spacious Living/ Dining Room with Large Front Window, High Ceilings, Hardwood Floors, Vent-less Gas Fireplace with Custom made Mantle and Hall Closet. A Stunning Kitchen with 42-inch Cabinets (all self-close), Quartz Counter-tops, Marble Back splash, Top of the Line GE Profile Stainless Steel Appliances + a Hood Range and a 32-inch Stainless Steel Deep Sink. There is also a full-Size Walk-in Pantry and yard. Second Floor: A Custom hand-made Open Floating Staircase with 3-inch Solid Wood and Metal Railing lead you to the second-floor master suite where you will find a Large Front Bedroom with Great Light, Hardwood Floors and Huge Walk in Closet. A Separate Laundry Room. An Incredible Huge to Die for Master Spa Bath with 2 Windows, unbelievable stand up Shower with Marble and Frameless Glass, Free Standing Soaking Tub, 60-inch 2 bowl Quartz vanity and Porcelain Floor. Third Floor: Front Bedroom with a Deep Closet, full Bath with Soaking Tub, Subway Tile, Porcelain Floor and Quartz Vanity. A Back bedroom with walk in closet and Great Morning Light.Basement/Media Room/Playroom: Completely Finished with High Ceilings, 2 Great size Storage Areas and Mechanicals. Some other features include:3/4 inch thick, 5 inch wide Plank Handscraped Birch hardwood floors throughout, Custom handmade Staircase and Railing, Led Lighting Throughout, Prewired Speakers, High-end Appliances, 100 Amp service with 100 Amp Sub-panel, Two Separate HVAC Systems, New Roof, Dedicated Cat 5 lines throughout, Security Camera System, Custom Fireplace, Lots of Quartz, Marble and Porcelain. Within steps of many restaurants, cafes and parks including Reed Street Spray park and Dickinson Square Park (see attached pictures). SELLER IS OFFERING TO BUY DOWN YOUR INTEREST RATE. CALL FOR DETAILS ON GREAT INCENTIVES. A MUST SEE.
Location
State PA
County Philadelphia
Area 19148 (19148)
Zoning RM1
Rooms
Basement Fully Finished
Interior
Interior Features Combination Dining/Living, Wood Floors, Butlers Pantry, Ceiling Fan(s), Floor Plan - Open, Stall Shower, Walk-in Closet(s)
Heating Forced Air, Zoned
Cooling Central A/C
Flooring Hardwood
Fireplaces Number 1
Fireplaces Type Mantel(s)
Fireplace Y
Heat Source Natural Gas
Laundry Upper Floor
Exterior
Utilities Available Cable TV Available, Electric Available, Natural Gas Available
Water Access N
Roof Type Flat
Accessibility None
Garage N
Building
Story 3+
Sewer Public Sewer
Water Public
Architectural Style Straight Thru
Level or Stories 3+
Additional Building Above Grade, Below Grade
New Construction Y
Schools
School District The School District Of Philadelphia
Others
Senior Community No
Tax ID 011200200
Ownership Fee Simple
SqFt Source Estimated
Security Features Security System
Horse Property N
Special Listing Condition Standard
Read Less Info
Want to know what your home might be worth? Contact us for a FREE valuation!

Our team is ready to help you sell your home for the highest possible price ASAP

Bought with Patrick M Conway • BHHS Fox & Roach-Center City Walnut

Making real estate simple, fun and easy for you!






