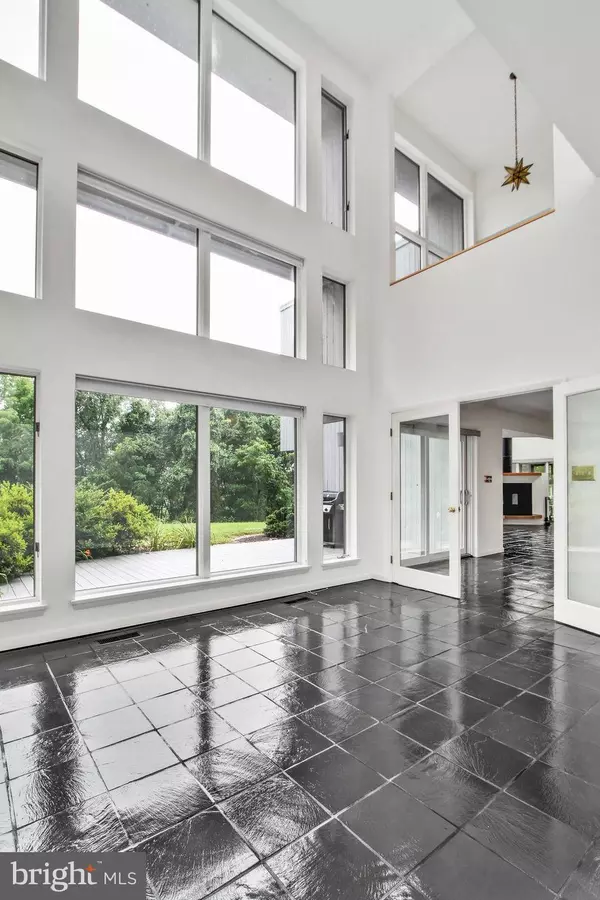$475,000
$499,000
4.8%For more information regarding the value of a property, please contact us for a free consultation.
4 Beds
2 Baths
3,134 SqFt
SOLD DATE : 10/01/2019
Key Details
Sold Price $475,000
Property Type Single Family Home
Sub Type Detached
Listing Status Sold
Purchase Type For Sale
Square Footage 3,134 sqft
Price per Sqft $151
Subdivision Seven Valleys
MLS Listing ID PAYK117986
Sold Date 10/01/19
Style Contemporary
Bedrooms 4
Full Baths 2
HOA Y/N N
Abv Grd Liv Area 3,134
Originating Board BRIGHT
Year Built 1982
Annual Tax Amount $10,520
Tax Year 2019
Lot Size 12.950 Acres
Acres 12.95
Property Description
Display your fashionable style in your new contemporary designed home. Custom built with 4 Bedrooms, 2 Full Baths and over 3000 Sq Ft. Enjoy the pleasant Passive Solar Heat provided by the many Palladium Glass Windows and Slate Flooring. A huge 18X28 Family Room features a Free Standing Wood Burning Fireplace open to the multi functional Kitchen and Dinning Area. Also, adjacent to the FR and Kitchen is the Formal Dining Room with a 3 story ceiling and Large Windows over looking the well groomed grounds. The Master Suite is located on the Main Floor Level just off the Welcoming Foyer with a 13X19 Bed Room, a Full Bath with Skylight, 2 Large Closets complete with stylish Bamboo Flooring. On the other side of the Foyer you will find the 14X19 Formal Living Room with Hard Wood Flooring and overlooking the Formal Dining Room below. The next level presents 2 Carpeted Bed rooms and a Full Bath with skylights. The adjoining hallway extends to a overlook above the Family Room and features a Cedar Storage Bench. The 4th Bedroom is on the upper level with Hardwood Flooring and overlooks the rooms below. A major outside feature is the large Covered and Screened Deck and Patio. Parking is provided by an Attached 24X24 2 Car Garage and an additional 24X24 2 Car Garage plus plenty of off street spaces. The 13 Acres are Partially Wooded and Well Landscaped to provide Complete Privacy with the Home set back far from the road. Take a look soon and plan your first social gathering.
Location
State PA
County York
Area Springfield Twp (15247)
Zoning CM
Rooms
Other Rooms Living Room, Dining Room, Primary Bedroom, Bedroom 2, Bedroom 3, Bedroom 4, Kitchen, Family Room, Basement, Foyer, Laundry, Storage Room, Bathroom 2, Primary Bathroom
Basement Partial
Main Level Bedrooms 1
Interior
Interior Features Family Room Off Kitchen, Floor Plan - Open, Formal/Separate Dining Room, Dining Area, Primary Bath(s), Pantry, Water Treat System, Upgraded Countertops, Tub Shower, Stall Shower, Skylight(s), Recessed Lighting, Entry Level Bedroom, Built-Ins, Breakfast Area
Hot Water Electric
Heating Solar - Passive, Heat Pump(s)
Cooling Central A/C
Flooring Carpet, Hardwood, Slate
Fireplaces Number 1
Fireplaces Type Equipment, Fireplace - Glass Doors, Free Standing, Screen
Equipment Built-In Range, Dishwasher, Refrigerator, Water Conditioner - Owned, Water Heater - High-Efficiency
Fireplace Y
Window Features Double Pane
Appliance Built-In Range, Dishwasher, Refrigerator, Water Conditioner - Owned, Water Heater - High-Efficiency
Heat Source Solar, Electric
Laundry Main Floor, Hookup
Exterior
Exterior Feature Deck(s), Screened
Parking Features Garage - Front Entry, Garage Door Opener, Oversized, Additional Storage Area, Other
Garage Spaces 4.0
Utilities Available Electric Available, Phone Available
Water Access N
View Panoramic, Trees/Woods
Roof Type Architectural Shingle
Accessibility None
Porch Deck(s), Screened
Attached Garage 2
Total Parking Spaces 4
Garage Y
Building
Lot Description Backs to Trees, Crops Reserved, Front Yard, Irregular, Landscaping, Not In Development, Partly Wooded, Private, Road Frontage, Rural, Secluded, SideYard(s)
Story 2
Sewer On Site Septic
Water Well
Architectural Style Contemporary
Level or Stories 2
Additional Building Above Grade, Below Grade
New Construction N
Schools
Elementary Schools Loganville-Springfield
Middle Schools Dallastown Area
High Schools Dallastown Area
School District Dallastown Area
Others
Senior Community No
Tax ID 47-000-FH-0096-A0-00000
Ownership Fee Simple
SqFt Source Assessor
Security Features Security System,Smoke Detector
Acceptable Financing Cash, Conventional, VA
Listing Terms Cash, Conventional, VA
Financing Cash,Conventional,VA
Special Listing Condition Standard
Read Less Info
Want to know what your home might be worth? Contact us for a FREE valuation!

Our team is ready to help you sell your home for the highest possible price ASAP

Bought with Stephen M Feeser I • Howard Hanna Real Estate Services-York

Making real estate simple, fun and easy for you!






