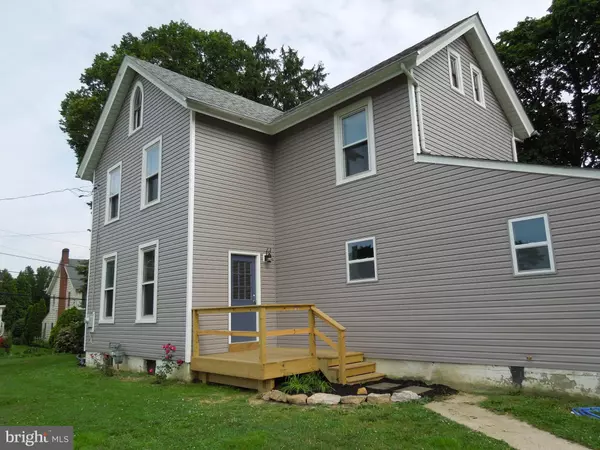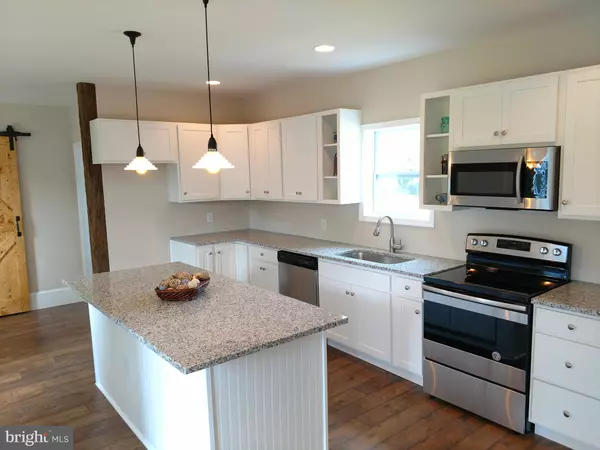$312,000
$324,900
4.0%For more information regarding the value of a property, please contact us for a free consultation.
4 Beds
3 Baths
2,306 SqFt
SOLD DATE : 09/30/2019
Key Details
Sold Price $312,000
Property Type Single Family Home
Sub Type Detached
Listing Status Sold
Purchase Type For Sale
Square Footage 2,306 sqft
Price per Sqft $135
Subdivision None Available
MLS Listing ID PACT481494
Sold Date 09/30/19
Style Victorian
Bedrooms 4
Full Baths 2
Half Baths 1
HOA Y/N N
Abv Grd Liv Area 2,306
Originating Board BRIGHT
Year Built 1880
Annual Tax Amount $4,783
Tax Year 2019
Lot Size 0.519 Acres
Acres 0.52
Lot Dimensions 0.00 x 0.00
Property Description
Completely renovated home on an oversized lot in West Grove Borough. Walk to the Park and restaurants, grab a bite to eat or sit on the front porch and enjoy the peace! This home is more than 2300 sq ft and has been completely renovated to the highest standards! You will be amazed by the huge, gourmet kitchen complete w/ Granite counters, SS appliances, large island w/ pendant lighting and high end wood grain laminate flooring. This fabulous kitchen opens to the equally amazing living room w/ bump out window alcove and pre-wiring for wall mount TV. The 1st floor offers the 4th BR which could be used as a den if you choose. There is a lovely front porch where you can enjoy a sip of wine from your wine cellar on a warm evening. On the 2nd floor you'll find a stunning main BR w/ a large en-suite bath featuring dual vanities, beautiful tile shower w/ seamless enclosure & rainfall shower head. The BR has 2 closets w/ custom sliding barn doors adding to the charm that exudes throughout this home. You'll also find 2 more BRs on this floor and a large, bright 2nd full bath. The 3rd fl could easily serve as a playroom or extra storage. There are 6 off-street parking spaces, brand new HVAC, new siding, all new plumbing and upgraded electric and new windows. This is one not to be missed!
Location
State PA
County Chester
Area West Grove Boro (10305)
Zoning R3
Rooms
Other Rooms Living Room, Primary Bedroom, Bedroom 2, Bedroom 3, Bedroom 4, Kitchen
Basement Full, Unfinished
Main Level Bedrooms 1
Interior
Interior Features Breakfast Area, Carpet, Combination Kitchen/Dining, Entry Level Bedroom, Exposed Beams, Family Room Off Kitchen, Kitchen - Eat-In, Kitchen - Gourmet, Kitchen - Island, Primary Bath(s), Upgraded Countertops, Wine Storage
Heating Other
Cooling Central A/C
Flooring Carpet, Ceramic Tile
Equipment Built-In Microwave, Built-In Range, Dishwasher, Water Heater
Fireplace N
Window Features Energy Efficient
Appliance Built-In Microwave, Built-In Range, Dishwasher, Water Heater
Heat Source Natural Gas
Laundry Main Floor
Exterior
Exterior Feature Deck(s), Porch(es)
Water Access N
Roof Type Shingle
Accessibility None
Porch Deck(s), Porch(es)
Garage N
Building
Story 2
Sewer Public Sewer
Water Public
Architectural Style Victorian
Level or Stories 2
Additional Building Above Grade, Below Grade
New Construction N
Schools
School District Avon Grove
Others
Senior Community No
Tax ID 05-04 -0024
Ownership Fee Simple
SqFt Source Assessor
Acceptable Financing Negotiable
Listing Terms Negotiable
Financing Negotiable
Special Listing Condition Standard
Read Less Info
Want to know what your home might be worth? Contact us for a FREE valuation!

Our team is ready to help you sell your home for the highest possible price ASAP

Bought with Kevin P Murphy • BHHS Fox & Roach-Kennett Sq
Making real estate simple, fun and easy for you!






