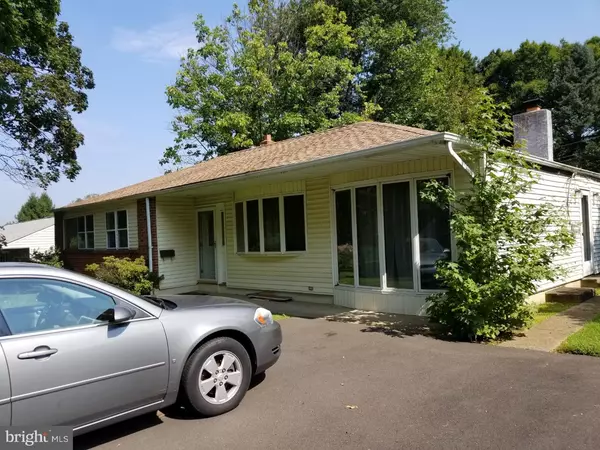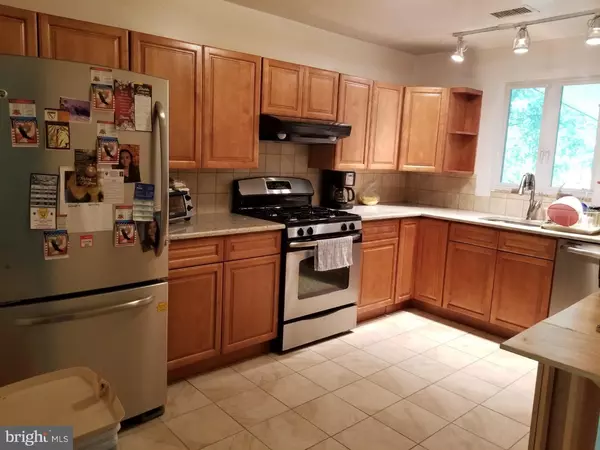$160,000
$235,000
31.9%For more information regarding the value of a property, please contact us for a free consultation.
3 Beds
1 Bath
1,346 SqFt
SOLD DATE : 08/28/2019
Key Details
Sold Price $160,000
Property Type Single Family Home
Sub Type Detached
Listing Status Sold
Purchase Type For Sale
Square Footage 1,346 sqft
Price per Sqft $118
Subdivision Pinecrest
MLS Listing ID 1002345732
Sold Date 08/28/19
Style Ranch/Rambler
Bedrooms 3
Full Baths 1
HOA Y/N N
Abv Grd Liv Area 1,346
Originating Board TREND
Year Built 1954
Annual Tax Amount $3,644
Tax Year 2018
Lot Size 9,975 Sqft
Acres 0.23
Lot Dimensions 75X133
Property Description
Welcome home to 524 E. Pine Street in Lower Southampton Twp and the wonderful Neshaminy School District. One floor living with a newer 4-car driveway. This rancher has three nice sized bedrooms with wall to wall carpet. One 3 piece ceramic bath. Open living and dining room space with French doors opening up to a cemented covered patio and large back yard for your family BBQ's. Garage has been converted to a family room or den with fire place and floor to ceiling bow window. Kitchen was remodeled in 2014 with newer cabinets, tile floors, granite counter-tops, built in dishwasher and newer gas self cleaning oven. New Roof installed 2006. New Heating and Central Air including duct work installed in 2008. Home also includes a shed for your storage convenience.
Location
State PA
County Bucks
Area Lower Southampton Twp (10121)
Zoning R2
Rooms
Other Rooms Living Room, Dining Room, Primary Bedroom, Bedroom 2, Kitchen, Family Room, Bedroom 1, Attic
Main Level Bedrooms 3
Interior
Hot Water Natural Gas
Heating Central
Cooling Central A/C
Flooring Fully Carpeted, Tile/Brick
Fireplaces Number 1
Fireplaces Type Brick, Gas/Propane
Equipment Oven - Self Cleaning
Fireplace Y
Appliance Oven - Self Cleaning
Heat Source Natural Gas
Laundry Main Floor
Exterior
Exterior Feature Patio(s)
Garage Spaces 3.0
Waterfront N
Water Access N
Roof Type Shingle
Accessibility None
Porch Patio(s)
Parking Type Driveway
Total Parking Spaces 3
Garage N
Building
Story 1
Foundation Concrete Perimeter
Sewer Public Sewer
Water Public
Architectural Style Ranch/Rambler
Level or Stories 1
Additional Building Above Grade
New Construction N
Schools
High Schools Neshaminy
School District Neshaminy
Others
Senior Community No
Tax ID 21-015-334
Ownership Fee Simple
SqFt Source Assessor
Special Listing Condition In Foreclosure
Read Less Info
Want to know what your home might be worth? Contact us for a FREE valuation!

Our team is ready to help you sell your home for the highest possible price ASAP

Bought with Cecelia Vlahakis • Wynn Real Estate LLC

Making real estate simple, fun and easy for you!






