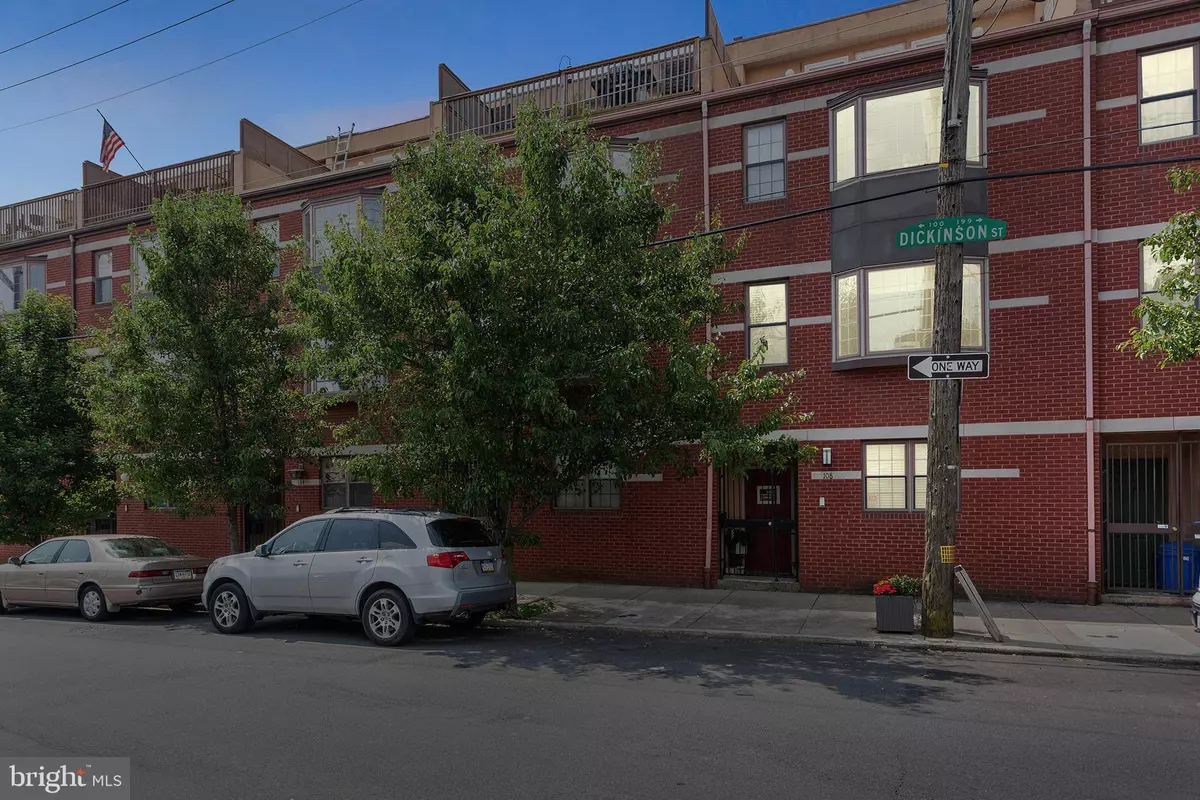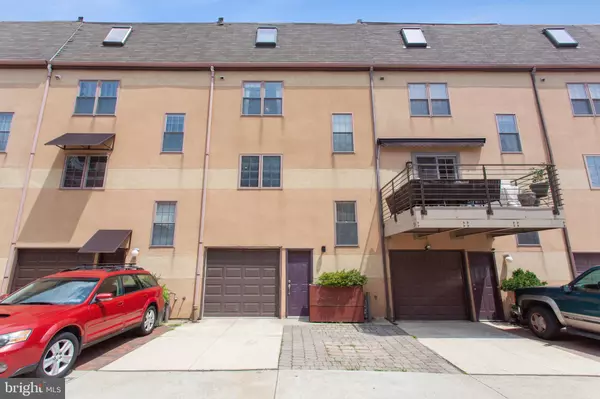$539,000
$549,900
2.0%For more information regarding the value of a property, please contact us for a free consultation.
3 Beds
3 Baths
2,901 SqFt
SOLD DATE : 10/07/2019
Key Details
Sold Price $539,000
Property Type Townhouse
Sub Type Interior Row/Townhouse
Listing Status Sold
Purchase Type For Sale
Square Footage 2,901 sqft
Price per Sqft $185
Subdivision Pennsport
MLS Listing ID PAPH815694
Sold Date 10/07/19
Style Traditional
Bedrooms 3
Full Baths 3
HOA Fees $41/ann
HOA Y/N Y
Abv Grd Liv Area 2,901
Originating Board BRIGHT
Year Built 2006
Annual Tax Amount $6,383
Tax Year 2020
Lot Size 1,058 Sqft
Acres 0.02
Lot Dimensions 19.60 x 54.00
Property Description
Wow! Here's your opportunity to own a gorgeous & spacious, 3 to 4 bedroom, 3 full bath Pennsport townhome with garage and the ability to park up to 3 cars. Enter this beautiful home through a gated vestibule into the first floor. This floor consists of a wide and welcoming tiled entrance hallway with storage, recessed lighting and crown molding, a comfortable den (or what could be used as a 4th bedroom or in-law quarters), a full bathroom, and access to the spacious garage. Follow the steps up to the amazing open concept second floor, which is great for entertaining. This floor features a large and inviting living room with crown molding, recessed lighting, a bay window allowing for ample light, gas fireplace, a dining area and modern kitchen with wine fridge, cherry cabinetry, granite countertops, stainless steel appliances, bar counter and double windows. On the third floor you'll find two sun drenched bedrooms with updated hardwood floors and walk-in closets with built-ins. In the third floor hallway you will find a linen closet, storage closet and a laundry closet with front loading whirlpool washer & dryer. Make your way up to the top floor to find an awesome master suite with updated hardwood floors, crown molding, recessed lighting, double closet, a walk-in closet with built-ins, and a beautiful balcony with views of the Center City skyline and Ben Franklin Bridge! The tiled master bathroom features a modern, granite top double vanity, a Jacuzzi tub, and a glass stall shower. Easy access to the waterfront, shopping, great restaurants, public transportation, major highways and bridges. This impeccably priced home will not last long! This section of Pennsport is hot!
Location
State PA
County Philadelphia
Area 19147 (19147)
Zoning I2
Rooms
Other Rooms Living Room, Dining Room, Primary Bedroom, Kitchen, Den, Bathroom 1, Primary Bathroom
Interior
Interior Features Crown Moldings, Floor Plan - Open, Kitchen - Gourmet
Heating Forced Air, Heat Pump - Electric BackUp
Cooling Central A/C
Fireplaces Type Corner, Gas/Propane
Furnishings No
Fireplace Y
Heat Source Natural Gas
Laundry Upper Floor
Exterior
Parking Features Built In, Covered Parking, Garage - Rear Entry
Garage Spaces 2.0
Water Access N
Accessibility None
Attached Garage 1
Total Parking Spaces 2
Garage Y
Building
Story 3+
Foundation Slab
Sewer Public Septic
Water Public
Architectural Style Traditional
Level or Stories 3+
Additional Building Above Grade, Below Grade
New Construction N
Schools
School District The School District Of Philadelphia
Others
Pets Allowed N
Senior Community No
Tax ID 011028520
Ownership Fee Simple
SqFt Source Assessor
Acceptable Financing Negotiable
Listing Terms Negotiable
Financing Negotiable
Special Listing Condition Standard
Read Less Info
Want to know what your home might be worth? Contact us for a FREE valuation!

Our team is ready to help you sell your home for the highest possible price ASAP

Bought with Sheryl L Golland • BHHS Fox & Roach-Bryn Mawr

Making real estate simple, fun and easy for you!






