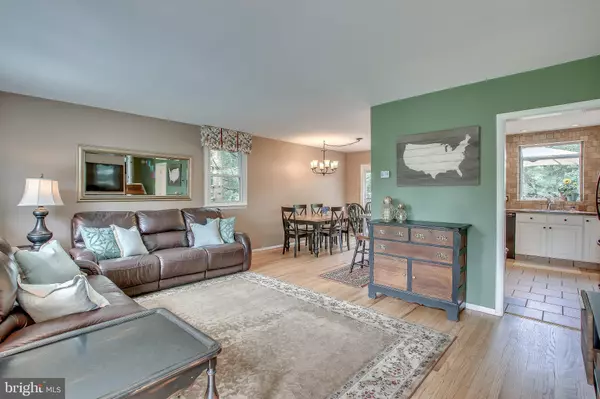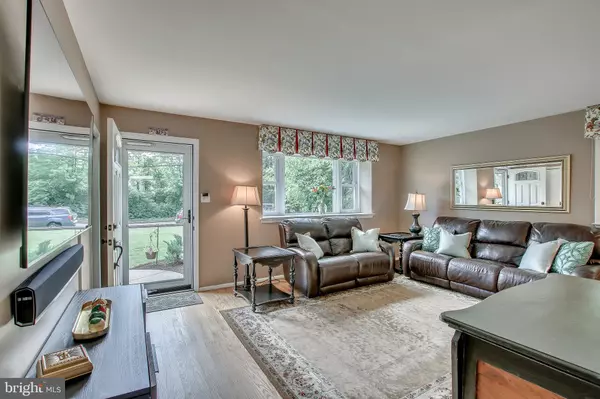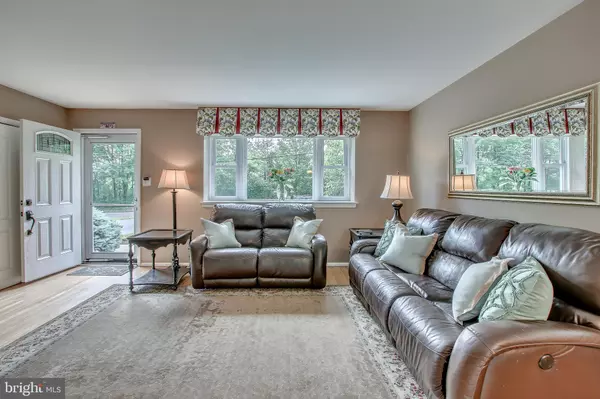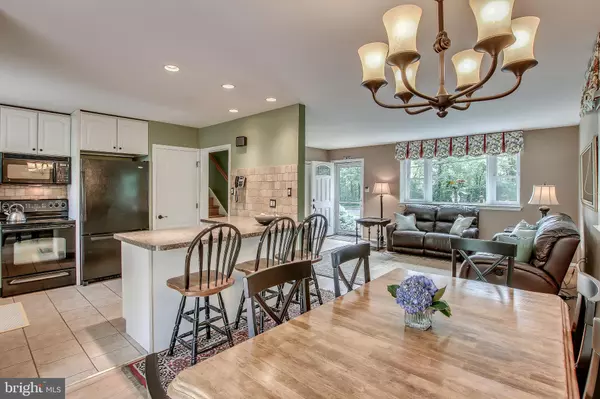$305,000
$315,000
3.2%For more information regarding the value of a property, please contact us for a free consultation.
3 Beds
1 Bath
1,512 SqFt
SOLD DATE : 10/08/2019
Key Details
Sold Price $305,000
Property Type Single Family Home
Sub Type Detached
Listing Status Sold
Purchase Type For Sale
Square Footage 1,512 sqft
Price per Sqft $201
Subdivision Fortuna
MLS Listing ID PAMC614906
Sold Date 10/08/19
Style Split Level
Bedrooms 3
Full Baths 1
HOA Y/N N
Abv Grd Liv Area 1,512
Originating Board BRIGHT
Year Built 1958
Annual Tax Amount $4,425
Tax Year 2020
Lot Size 0.597 Acres
Acres 0.6
Lot Dimensions 100.00 x 0.00
Property Description
Pack your bags and move right in. Everything has been done for you. As you approach this home, you will appreciate the beautiful landscaping and stone front. The layout is perfect for entertaining and everyday living - inside and out! The back yard provides a park-like setting. You will certainly enjoy your days and evenings relaxing on the deck, overlooking the beautiful back yard. The kitchen and bathroom have been tastefully updated. The first floor hardwoods were just refinished. The 24x20 cedar deck (built in 2015) and the lower deck were just stained. The exterior of the home was just painted. Driveway was just sealcoated. The lower level has brand new carpet. The clothes washer is new. The water heater is new. Central air and 200 Amp electrical service were added in 2014. Top quality entry door, and storm door with retractable screen were installed in 2014. All interior doors were replaced in 2017. This home has vinyl tilt-in windows and custom blinds throughout. The family room has custom valances and shades. The Pela slider has built in blinds. Lower level features a spacious living room and laundry/utility room. The 10x20 shed provides lots of extra storage space. This property is located within .4 mile of Fortuna Train Station and within .6 mile of the new 9th Street Station. With close proximity to shopping, dining, employment and public transportation, what more could you ask for? Owner is PA Licensed Realtor.
Location
State PA
County Montgomery
Area Hatfield Twp (10635)
Zoning RA1
Rooms
Basement Partial
Interior
Interior Features Carpet, Dining Area, Kitchen - Island, Kitchen - Eat-In, Tub Shower, Window Treatments
Hot Water Electric
Heating Forced Air
Cooling Central A/C
Flooring Carpet, Hardwood, Wood
Equipment Built-In Range, Dishwasher, Disposal, Dryer - Electric, Dryer - Front Loading, Energy Efficient Appliances, ENERGY STAR Clothes Washer, Extra Refrigerator/Freezer, Microwave, Oven - Self Cleaning, Refrigerator, Washer, Water Heater
Fireplace N
Appliance Built-In Range, Dishwasher, Disposal, Dryer - Electric, Dryer - Front Loading, Energy Efficient Appliances, ENERGY STAR Clothes Washer, Extra Refrigerator/Freezer, Microwave, Oven - Self Cleaning, Refrigerator, Washer, Water Heater
Heat Source Oil
Laundry Basement
Exterior
Water Access N
Roof Type Shingle,Pitched
Accessibility None
Garage N
Building
Lot Description Front Yard, Landscaping, Level, Partly Wooded, Private, Rear Yard, SideYard(s)
Story 2
Foundation Block
Sewer Public Sewer
Water Public
Architectural Style Split Level
Level or Stories 2
Additional Building Above Grade
Structure Type Dry Wall
New Construction N
Schools
Elementary Schools Oak Park
Middle Schools Penndale
High Schools North Penn
School District North Penn
Others
Senior Community No
Tax ID 35-00-10780-003
Ownership Fee Simple
SqFt Source Assessor
Acceptable Financing Cash, Conventional
Listing Terms Cash, Conventional
Financing Cash,Conventional
Special Listing Condition Standard
Read Less Info
Want to know what your home might be worth? Contact us for a FREE valuation!

Our team is ready to help you sell your home for the highest possible price ASAP

Bought with Michael Shawn Jacobs • Long & Foster Real Estate, Inc.
Making real estate simple, fun and easy for you!






