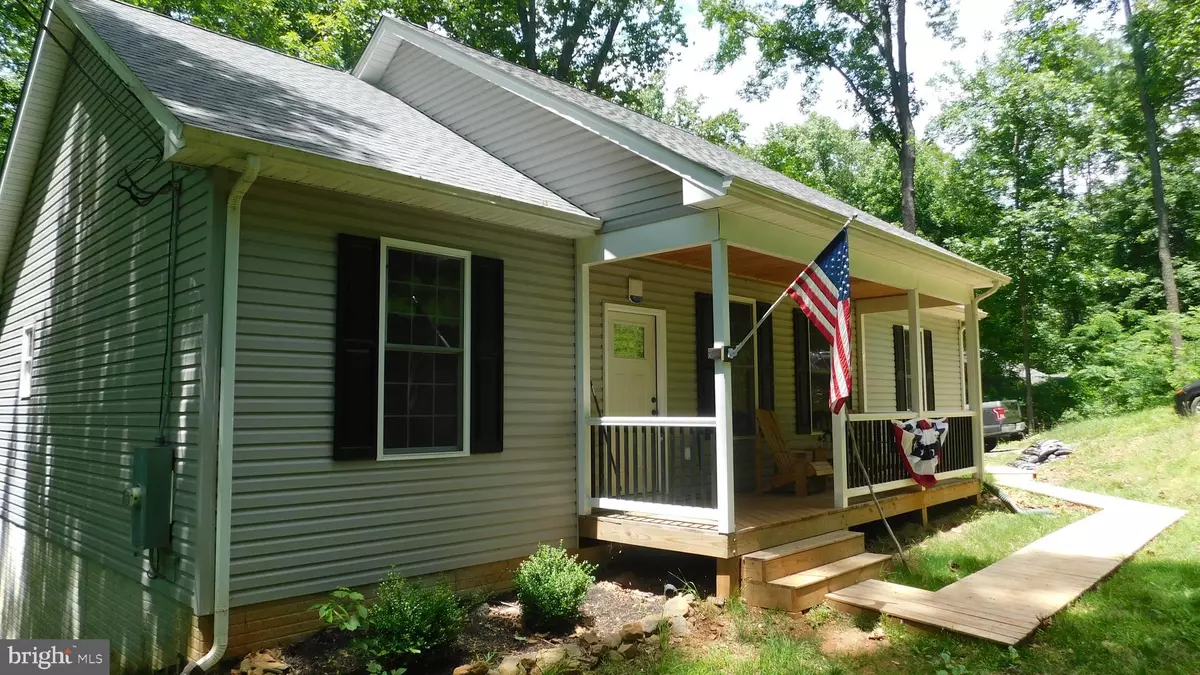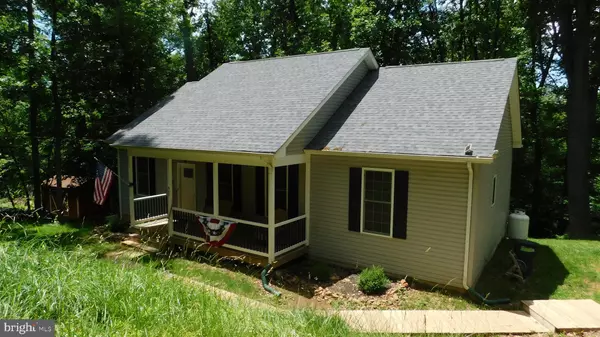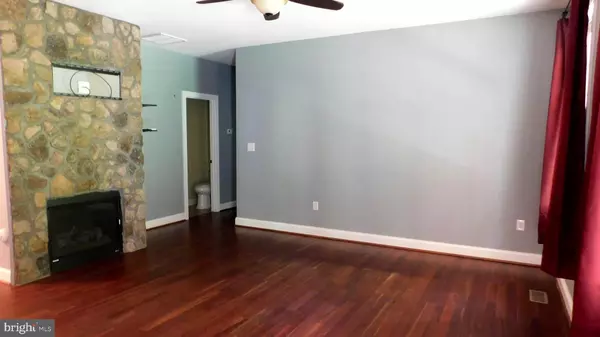$235,000
$243,000
3.3%For more information regarding the value of a property, please contact us for a free consultation.
3 Beds
3 Baths
1,344 SqFt
SOLD DATE : 10/08/2019
Key Details
Sold Price $235,000
Property Type Single Family Home
Sub Type Detached
Listing Status Sold
Purchase Type For Sale
Square Footage 1,344 sqft
Price per Sqft $174
Subdivision Skyland Estates
MLS Listing ID VAWR137174
Sold Date 10/08/19
Style Ranch/Rambler
Bedrooms 3
Full Baths 2
Half Baths 1
HOA Y/N N
Abv Grd Liv Area 1,344
Originating Board BRIGHT
Year Built 2017
Annual Tax Amount $2,303
Tax Year 2019
Lot Size 1.232 Acres
Acres 1.23
Property Description
Back on the Market and ready to sell! Home inspection, pest inspection, water inspection and septic inspections have all just been completed and are available to new buyer. Whether you are looking for a weekend getaway in the mountains, summer home or your forever home this is it! Like brand new 2017 Rancher you will feel right at home as soon as you step in. Main floor living including the laundry all on one floor.This home is loaded with upgrades including Beautiful Brazilian Cherry Wood flooring and Stainless Steel appliances and Granite counter tops. Cozy up to the lovely stone fireplace on those chilly evenings. Open floor plan makes entertaining a breeze. All bedrooms have walk-in closets for plenty of storage areas for everyone. Bedroom 2 and 3 share a Jack and Jill bathroom so no need to fight who gets the Master. Lovely covered front porch is just the right spot to spend a summer afternoon relaxing. Full unfinished basement with a rough in bathroom for the potential to add to your finished square footage. New DBox and punch out on home inspection has been completed. Located in a Sanitary District fees taken out with taxes. Comcast internet available and security system connected Only Approx 9 min to I66. Very well maintained roads. All roads are paved up to only approx .9 of a mile to home. Near local wineries Antiques, Shopping , Shenandoah Natural Park and Walking Trails .
Location
State VA
County Warren
Zoning R
Rooms
Other Rooms Living Room, Dining Room, Primary Bedroom, Bedroom 2, Bedroom 3, Kitchen, Laundry, Primary Bathroom, Full Bath, Half Bath
Basement Full
Main Level Bedrooms 3
Interior
Interior Features Carpet, Ceiling Fan(s), Combination Kitchen/Dining, Crown Moldings, Dining Area, Entry Level Bedroom, Floor Plan - Open, Family Room Off Kitchen, Primary Bath(s), Recessed Lighting, Upgraded Countertops, Walk-in Closet(s), Wood Floors, Attic
Hot Water Electric
Heating Heat Pump(s)
Cooling Heat Pump(s)
Flooring Carpet, Wood, Tile/Brick
Fireplaces Number 1
Fireplaces Type Stone
Equipment Built-In Microwave, Dishwasher, Dryer - Electric, Icemaker, Oven/Range - Electric, Refrigerator, Stainless Steel Appliances, Washer, Water Heater
Fireplace Y
Appliance Built-In Microwave, Dishwasher, Dryer - Electric, Icemaker, Oven/Range - Electric, Refrigerator, Stainless Steel Appliances, Washer, Water Heater
Heat Source Electric
Laundry Main Floor
Exterior
Exterior Feature Deck(s), Porch(es)
Waterfront N
Water Access N
View Trees/Woods
Roof Type Architectural Shingle
Accessibility None
Porch Deck(s), Porch(es)
Road Frontage City/County
Parking Type Driveway, Off Street
Garage N
Building
Lot Description Backs to Trees, Trees/Wooded
Story 1
Sewer Septic Exists
Water Well
Architectural Style Ranch/Rambler
Level or Stories 1
Additional Building Above Grade, Below Grade
New Construction N
Schools
School District Warren County Public Schools
Others
Senior Community No
Tax ID 23A 846 12A
Ownership Fee Simple
SqFt Source Estimated
Security Features Carbon Monoxide Detector(s),Fire Detection System,Monitored,Motion Detectors,Security System,Smoke Detector
Special Listing Condition Standard
Read Less Info
Want to know what your home might be worth? Contact us for a FREE valuation!

Our team is ready to help you sell your home for the highest possible price ASAP

Bought with Kimberly J Hurst • Middleburg Real Estate

Making real estate simple, fun and easy for you!






