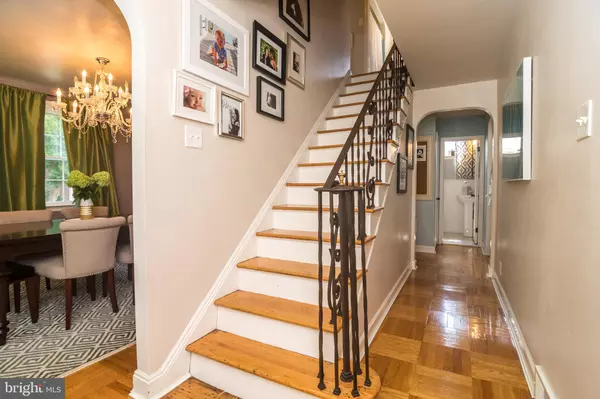$300,000
$309,000
2.9%For more information regarding the value of a property, please contact us for a free consultation.
4 Beds
3 Baths
1,948 SqFt
SOLD DATE : 10/09/2019
Key Details
Sold Price $300,000
Property Type Single Family Home
Sub Type Detached
Listing Status Sold
Purchase Type For Sale
Square Footage 1,948 sqft
Price per Sqft $154
Subdivision Cheltenham
MLS Listing ID PAMC100493
Sold Date 10/09/19
Style Colonial
Bedrooms 4
Full Baths 2
Half Baths 1
HOA Y/N N
Abv Grd Liv Area 1,948
Originating Board BRIGHT
Year Built 1951
Annual Tax Amount $9,949
Tax Year 2020
Lot Size 10,010 Sqft
Acres 0.23
Lot Dimensions 70.00 x 0.00
Property Description
Back on the Market which is unfortunate for the Buyer who could not obtain financing, but lucky for you to have the opportunity to own this Beautifully Renovated Home!! This elegant, bright Orleans built brick and stone 4 Bedroom Colonial has been impeccably and lovingly updated from top to bottom, and shows like a Designer Show House. The quality of the craftsmanship and upgrades are evident as soon as you enter! All hardwood floors are exposed and gleaming throughout, and every wall painted with custom muted colors. The Main Level consists of a Fireside Living Room which has been enlarged by incorporating a small Den to create a fabulous Great Room. Exit the Great Room to a private patio, only one of the outdoor spaces to enjoy! The Formal Dining Room features a lovely Bay Window which floods the room with natural light. From there you will find the incredible Cook s White Kitchen with granite counters and backsplash, LG Inverter Compressor Series Stainless Steel Appliances including a gas range, dishwasher, microwave and dishwasher, and plentiful counterspace and cabinetry! An adorable New Powder Room completes the Main Level. The second floor features an elegant Master Bedroom and New Master Bath with an oversized stall shower with custom tile work and seamless shower door. Three additional bedrooms all generously sized, and a Full Tile Hall Bath plus a Cedar Closet complete the Second Level. The large basement has a finished Rec Room and an unfinished Laundry/Utility Room with plenty of storage space! The best is yet to come- the Rear Yard has been transformed by Bluestone Exteriors to an outdoor oasis including all new landscaping, and extensive hardscaping including a bluestone patio perfect for all your outdoor entertaining! There are many upgrades including New Baths, Kitchen, Driveway, Freshly painted exterior trim, New Cedar Fencing and SO MUCH MORE!! ( Home Inspection and repairs completed by Seller are available upon request) A One Year Home Warranty will be provided at time of settlement.
Location
State PA
County Montgomery
Area Cheltenham Twp (10631)
Zoning R4
Rooms
Other Rooms Living Room, Dining Room, Primary Bedroom, Bedroom 2, Bedroom 3, Bedroom 4, Kitchen, Bathroom 1, Bathroom 2, Primary Bathroom
Basement Full
Interior
Interior Features Water Treat System, Cedar Closet(s), Primary Bath(s), Recessed Lighting, Stall Shower, Upgraded Countertops, Window Treatments, Wood Floors, Floor Plan - Traditional
Heating Forced Air
Cooling Central A/C
Flooring Hardwood
Fireplaces Number 1
Fireplaces Type Wood
Equipment Built-In Microwave, Dishwasher, Disposal, Energy Efficient Appliances, Oven - Self Cleaning, Oven/Range - Gas, Refrigerator, Stainless Steel Appliances, Water Conditioner - Owned
Fireplace Y
Appliance Built-In Microwave, Dishwasher, Disposal, Energy Efficient Appliances, Oven - Self Cleaning, Oven/Range - Gas, Refrigerator, Stainless Steel Appliances, Water Conditioner - Owned
Heat Source Natural Gas
Laundry Basement
Exterior
Exterior Feature Patio(s), Porch(es)
Garage Garage - Rear Entry
Garage Spaces 4.0
Fence Rear, Wood, Privacy
Utilities Available Cable TV
Waterfront N
Water Access N
Roof Type Asbestos Shingle
Accessibility None
Porch Patio(s), Porch(es)
Parking Type Attached Garage, Driveway, On Street
Attached Garage 2
Total Parking Spaces 4
Garage Y
Building
Lot Description Front Yard, Rear Yard
Story 2
Foundation Active Radon Mitigation
Sewer Public Sewer
Water Public
Architectural Style Colonial
Level or Stories 2
Additional Building Above Grade, Below Grade
New Construction N
Schools
School District Cheltenham
Others
Senior Community No
Tax ID 31-00-10924-007
Ownership Fee Simple
SqFt Source Assessor
Acceptable Financing Conventional
Listing Terms Conventional
Financing Conventional
Special Listing Condition Standard
Read Less Info
Want to know what your home might be worth? Contact us for a FREE valuation!

Our team is ready to help you sell your home for the highest possible price ASAP

Bought with Leah Strenger • Elfant Wissahickon-Rittenhouse Square

Making real estate simple, fun and easy for you!






