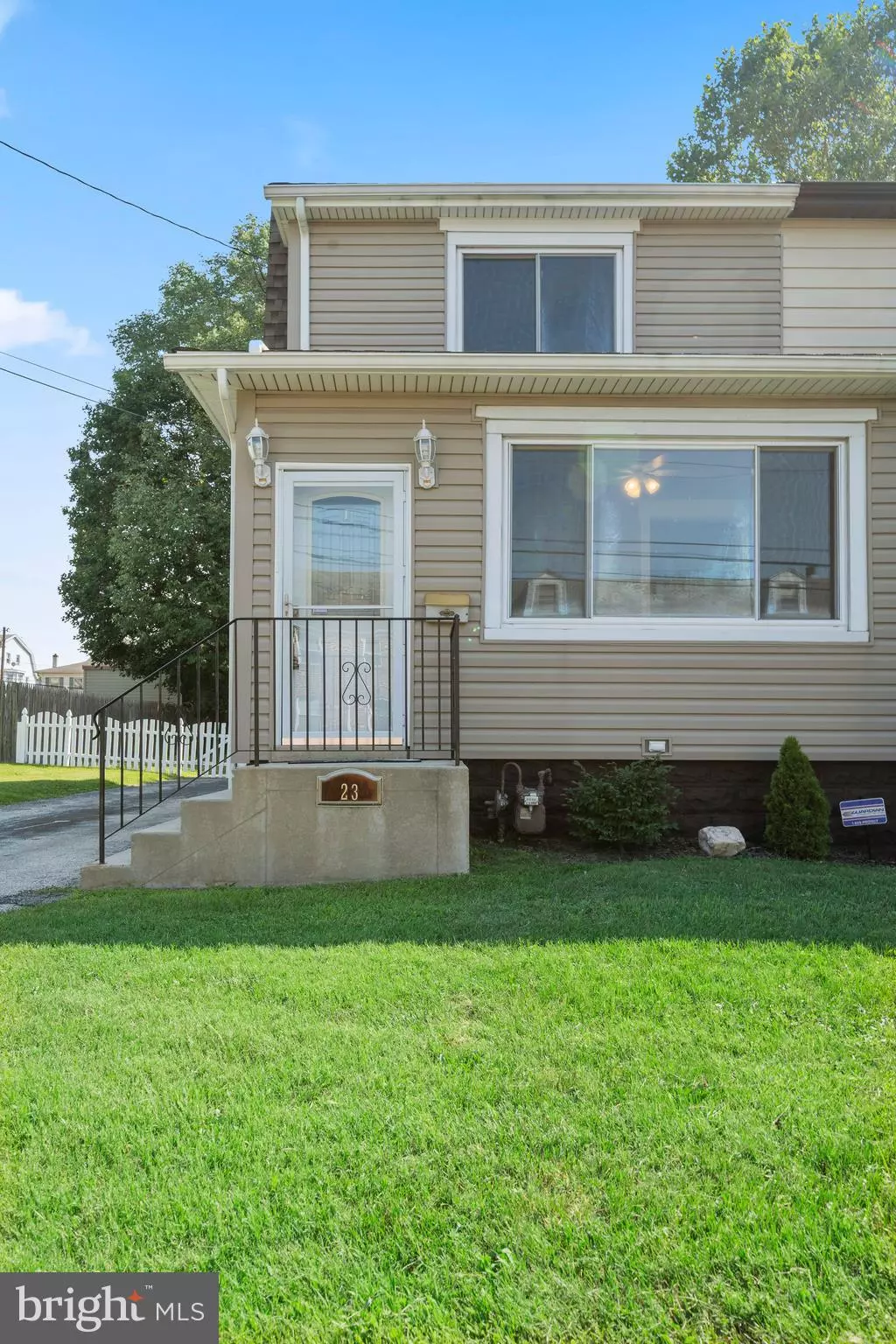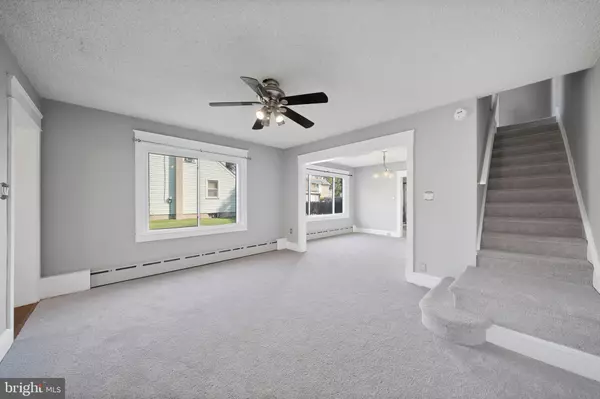$176,000
$175,000
0.6%For more information regarding the value of a property, please contact us for a free consultation.
3 Beds
2 Baths
1,280 SqFt
SOLD DATE : 09/19/2019
Key Details
Sold Price $176,000
Property Type Single Family Home
Sub Type Twin/Semi-Detached
Listing Status Sold
Purchase Type For Sale
Square Footage 1,280 sqft
Price per Sqft $137
Subdivision None Available
MLS Listing ID PADE100139
Sold Date 09/19/19
Style Colonial
Bedrooms 3
Full Baths 1
Half Baths 1
HOA Y/N N
Abv Grd Liv Area 1,280
Originating Board BRIGHT
Year Built 1938
Annual Tax Amount $4,309
Tax Year 2019
Lot Size 4,835 Sqft
Acres 0.11
Lot Dimensions 25.00 x 125.00
Property Description
Seller is offering this updated 3 Bedroom 1.5 Bathroom with private driveway and 1 car detached garage. Some updates include freshly painted, new carpeting and newly upgraded Bathroom. Home also features new large picture windows with warranty. Back fenced in yard with patio would be great for upcoming BBQ s with easy access to Kitchen. First floor features Living Room with ceiling fan, another room that can be used as a Family Room or office so you can work from home. Formal Dining Room perfect for entertaining. Kitchen with tile flooring, backsplash and access to the mud room which leads to the fenced in back yard for convenience. 2nd Floor has Updated full hall Bathroom. Master Bedroom with ceiling fan, walk-in closet and walk-up stairs to floored attic for additional storage. Plus, two additional nice size Bedrooms one with a ceiling fan on the second floor. Full partially finished Basement has endless possibilities with high hat ceilings, Powder Room for convenience and separate utility/laundry room with Bilco doors to back. Seller is also offering a 1 Year Home Warranty for added protection. Make your appointment today!
Location
State PA
County Delaware
Area Glenolden Boro (10421)
Zoning RES
Rooms
Other Rooms Living Room, Dining Room, Bedroom 2, Bedroom 3, Kitchen, Family Room, Basement, Bedroom 1, Laundry, Mud Room
Basement Full, Partially Finished
Interior
Interior Features Attic, Carpet, Ceiling Fan(s), Kitchen - Eat-In
Hot Water Natural Gas
Heating Forced Air
Cooling Ceiling Fan(s)
Flooring Carpet, Tile/Brick
Equipment Dryer
Fireplace N
Window Features Vinyl Clad
Appliance Dryer
Heat Source Natural Gas
Laundry Basement
Exterior
Exterior Feature Patio(s)
Parking Features Garage - Front Entry
Garage Spaces 1.0
Fence Wood
Utilities Available Cable TV Available, Electric Available, Phone Available
Water Access N
View Street
Accessibility None
Porch Patio(s)
Total Parking Spaces 1
Garage Y
Building
Lot Description Front Yard, Rear Yard
Story 2.5
Foundation Concrete Perimeter
Sewer Public Sewer
Water Public
Architectural Style Colonial
Level or Stories 2.5
Additional Building Above Grade, Below Grade
Structure Type Dry Wall
New Construction N
Schools
High Schools Interboro
School District Interboro
Others
Senior Community No
Tax ID 21-00-00512-00
Ownership Fee Simple
SqFt Source Assessor
Security Features Motion Detectors,Security System,Smoke Detector
Acceptable Financing Cash, Conventional, FHA
Listing Terms Cash, Conventional, FHA
Financing Cash,Conventional,FHA
Special Listing Condition Standard
Read Less Info
Want to know what your home might be worth? Contact us for a FREE valuation!

Our team is ready to help you sell your home for the highest possible price ASAP

Bought with Shehla R Karim • Coldwell Banker Realty
Making real estate simple, fun and easy for you!






