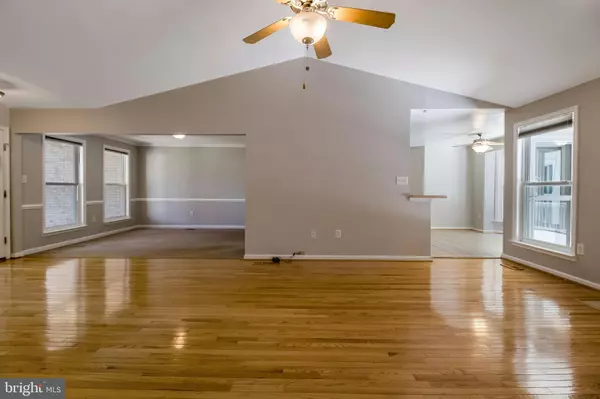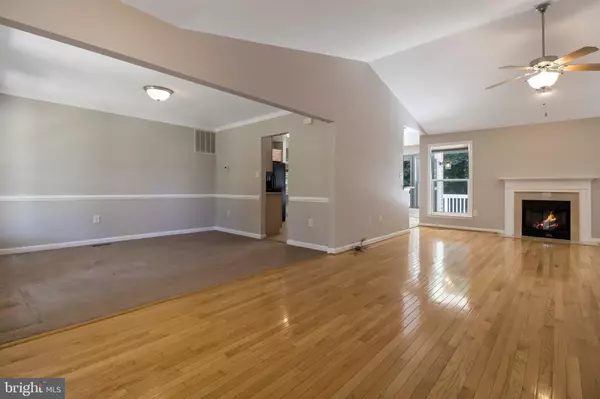$380,000
$385,000
1.3%For more information regarding the value of a property, please contact us for a free consultation.
3 Beds
3 Baths
4,163 SqFt
SOLD DATE : 10/14/2019
Key Details
Sold Price $380,000
Property Type Single Family Home
Sub Type Detached
Listing Status Sold
Purchase Type For Sale
Square Footage 4,163 sqft
Price per Sqft $91
Subdivision None Available
MLS Listing ID MDCH205474
Sold Date 10/14/19
Style Ranch/Rambler
Bedrooms 3
Full Baths 2
Half Baths 1
HOA Y/N N
Abv Grd Liv Area 2,313
Originating Board BRIGHT
Year Built 2002
Annual Tax Amount $4,758
Tax Year 2018
Lot Size 0.710 Acres
Acres 0.71
Property Description
Back ON Market! $15K PRICE REDUCTION!!!Fall in love with this stunning 3 bdrm/2.5 bath home nestled in the city of Indian Head, MD! Small town living with big city amenities 30 minutes from Washington DC. master suite, jack&Jill bathroom - home also includes large spacious main room merging kitchen and dining, spacious secondary bedrooms. this beautiful home also includes a large basement just waiting to be customized!
Location
State MD
County Charles
Zoning RL
Rooms
Other Rooms Living Room, Dining Room, Primary Bedroom, Bedroom 3, Den, Basement, Bedroom 1, Primary Bathroom
Basement Full, Unfinished, Walkout Level, Rough Bath Plumb, Rear Entrance
Main Level Bedrooms 3
Interior
Interior Features Dining Area, Entry Level Bedroom, Family Room Off Kitchen, Floor Plan - Traditional, Formal/Separate Dining Room, Kitchen - Eat-In, Kitchen - Table Space, Primary Bath(s), Recessed Lighting, Walk-in Closet(s), Wood Floors
Heating Central
Cooling Central A/C
Flooring Carpet, Hardwood
Fireplaces Number 2
Fireplaces Type Brick
Equipment Built-In Microwave, Dishwasher, Disposal, Dryer - Electric, Refrigerator, Stove, Washer
Fireplace Y
Appliance Built-In Microwave, Dishwasher, Disposal, Dryer - Electric, Refrigerator, Stove, Washer
Heat Source Electric
Laundry Hookup, Main Floor
Exterior
Parking Features Garage - Side Entry, Inside Access
Garage Spaces 10.0
Utilities Available Electric Available, Cable TV, Phone Available, Phone Connected, Water Available, Sewer Available
Water Access N
Roof Type Asphalt
Accessibility None
Attached Garage 2
Total Parking Spaces 10
Garage Y
Building
Lot Description Backs to Trees
Story 2
Sewer Public Sewer
Water Public
Architectural Style Ranch/Rambler
Level or Stories 2
Additional Building Above Grade, Below Grade
New Construction N
Schools
Elementary Schools J. C. Parks
Middle Schools General Smallwood
High Schools Henry E. Lackey
School District Charles County Public Schools
Others
Pets Allowed Y
Senior Community No
Tax ID 0907060084
Ownership Fee Simple
SqFt Source Assessor
Acceptable Financing Cash, Conventional, FHA, VA
Horse Property N
Listing Terms Cash, Conventional, FHA, VA
Financing Cash,Conventional,FHA,VA
Special Listing Condition Standard
Pets Allowed Dogs OK, Cats OK
Read Less Info
Want to know what your home might be worth? Contact us for a FREE valuation!

Our team is ready to help you sell your home for the highest possible price ASAP

Bought with Tamera Graves • Keller Williams Select Realtors
Making real estate simple, fun and easy for you!





