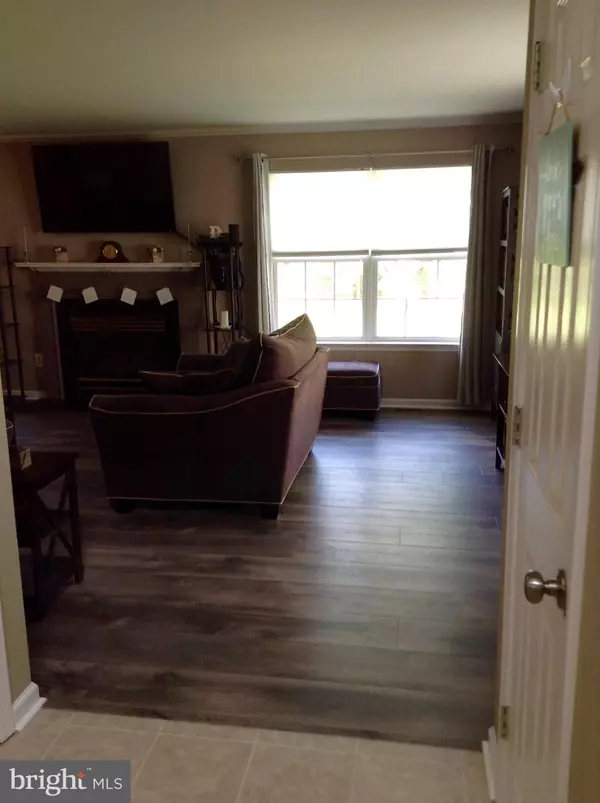$350,000
$358,000
2.2%For more information regarding the value of a property, please contact us for a free consultation.
3 Beds
3 Baths
2,108 SqFt
SOLD DATE : 10/21/2019
Key Details
Sold Price $350,000
Property Type Single Family Home
Sub Type Detached
Listing Status Sold
Purchase Type For Sale
Square Footage 2,108 sqft
Price per Sqft $166
Subdivision Salford Greene
MLS Listing ID PAMC622004
Sold Date 10/21/19
Style Colonial
Bedrooms 3
Full Baths 2
Half Baths 1
HOA Y/N N
Abv Grd Liv Area 2,108
Originating Board BRIGHT
Year Built 1994
Annual Tax Amount $5,379
Tax Year 2020
Lot Size 7,983 Sqft
Acres 0.18
Lot Dimensions 51.00 x 0.00
Property Description
MOVE IN READY Colonial in sought after neighborhood with 3, possibly 4 bedrooms. 2 1/2 Baths. 2 Story entrance foyer with closet and stairs opening to second floor with charming landing. 2nd Floor offers huge master bedroom with master bath, 2 walk in closets and large sitting room which could be converted into a 4th bedroom. There are 2 additional bedrooms, full bath, laundry and 2 laundry closets and brand new Pergo flooring in all 3 bedrooms, completing the upper level. Brand new Pergo hardwood flooring through living and dining area which leads out to slider doors to composite Trek deck overlooking private rear yard with stone patio. Open country kitchen with movable island and adjacent breakfast room. There is a walking/bike path that goes through the neighborhood connecting you to the public parks and community. Easy access to shopping, schools and highways. Just minutes to PA turnpike. One year home warranty included. Home was purchased by clients 3 years ago and inspections were completely clean. They have kept the home immaculate and only made it better. This home is a must see and will move fast.
Location
State PA
County Montgomery
Area Lower Salford Twp (10650)
Zoning R4
Rooms
Other Rooms Living Room, Dining Room, Primary Bedroom, Bedroom 2, Kitchen, Breakfast Room, Bedroom 1
Basement Full
Interior
Hot Water Natural Gas
Heating Forced Air
Cooling Central A/C
Fireplaces Number 1
Fireplaces Type Gas/Propane
Equipment Built-In Microwave, Dishwasher, Disposal, Dryer - Gas, Freezer, Oven/Range - Gas, Refrigerator, Stainless Steel Appliances, Washer
Furnishings No
Fireplace Y
Appliance Built-In Microwave, Dishwasher, Disposal, Dryer - Gas, Freezer, Oven/Range - Gas, Refrigerator, Stainless Steel Appliances, Washer
Heat Source Natural Gas
Laundry Upper Floor
Exterior
Parking Features Additional Storage Area, Garage - Side Entry, Garage Door Opener
Garage Spaces 6.0
Fence Partially
Water Access N
Accessibility Level Entry - Main
Attached Garage 2
Total Parking Spaces 6
Garage Y
Building
Story 3+
Sewer Public Sewer
Water Public
Architectural Style Colonial
Level or Stories 3+
Additional Building Above Grade, Below Grade
New Construction N
Schools
Middle Schools Indian Valley
High Schools Souderton
School District Souderton Area
Others
Pets Allowed Y
Senior Community No
Tax ID 50-00-03174-632
Ownership Fee Simple
SqFt Source Estimated
Horse Property N
Special Listing Condition Standard
Pets Allowed No Pet Restrictions
Read Less Info
Want to know what your home might be worth? Contact us for a FREE valuation!

Our team is ready to help you sell your home for the highest possible price ASAP

Bought with Patrick C McNally • Long & Foster Real Estate, Inc.
Making real estate simple, fun and easy for you!






