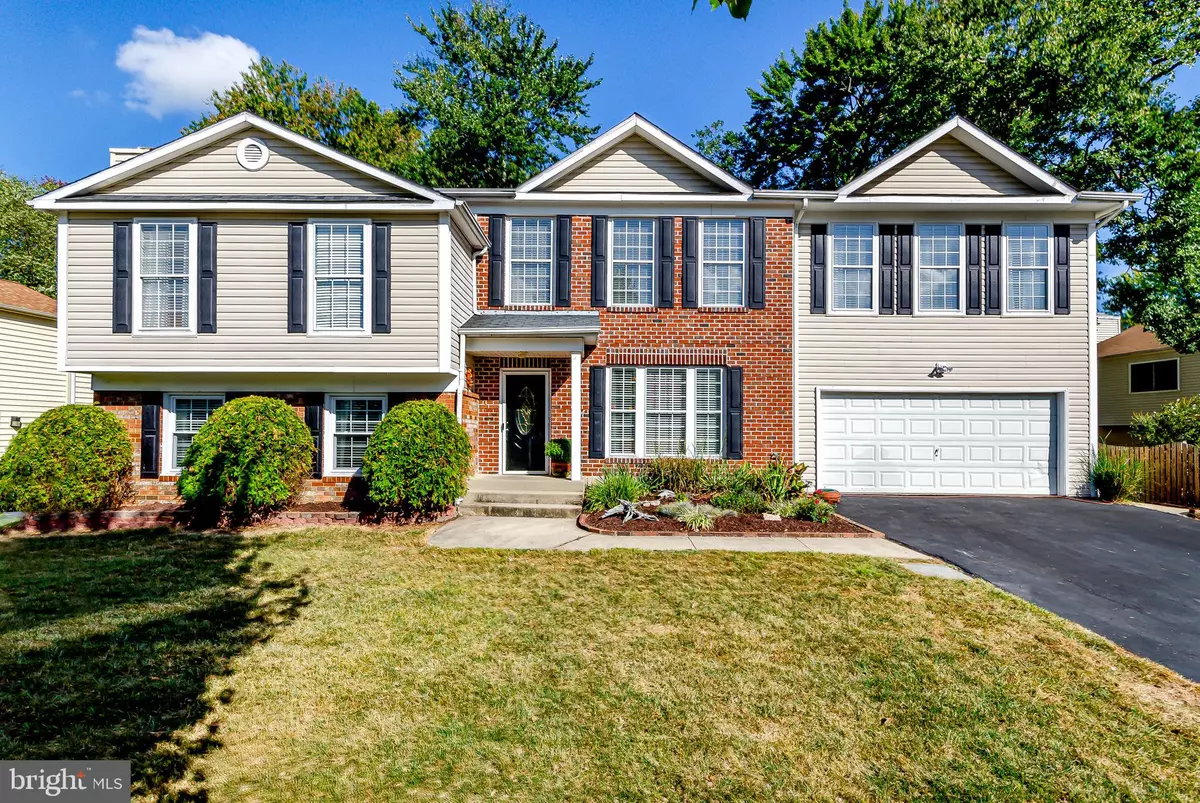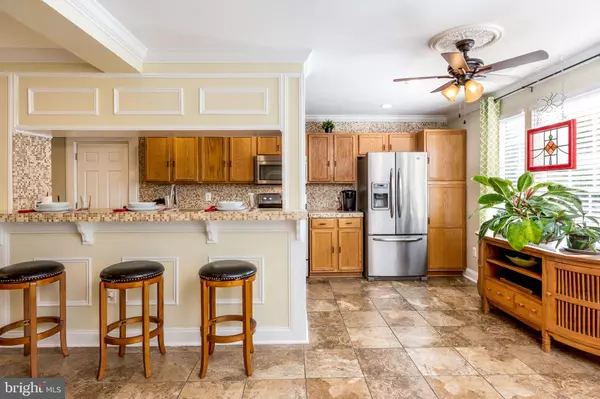$450,000
$449,900
For more information regarding the value of a property, please contact us for a free consultation.
5 Beds
5 Baths
3,018 SqFt
SOLD DATE : 10/23/2019
Key Details
Sold Price $450,000
Property Type Single Family Home
Sub Type Detached
Listing Status Sold
Purchase Type For Sale
Square Footage 3,018 sqft
Price per Sqft $149
Subdivision Sandy Spring Estates
MLS Listing ID MDPG543830
Sold Date 10/23/19
Style Split Level
Bedrooms 5
Full Baths 4
Half Baths 1
HOA Y/N N
Abv Grd Liv Area 3,018
Originating Board BRIGHT
Year Built 1976
Annual Tax Amount $6,077
Tax Year 2019
Lot Size 10,100 Sqft
Acres 0.23
Property Description
BEAUTIFULLY updated colonial with a two-story addition in coveted West Laurel adds an incredible amount of living space! The main level features a large kitchen with island, ceramic tile countertops, stainless appliances and hardwood floors. A dining area with double French doors off the kitchen leads into the main level addition/three-season room with sliders to a spacious 20x16' deck overlooking a fully fenced backyard. A few steps down from the main level is a cozy family room with fireplace, laundry room, powder room and large storage room. Steps from the main level leads up to the original part of the house featuring a Master Bedroom with renovated ensuite Master Bath, two more bedrooms and an updated full hall bath. Back to the main level, steps lead to the upper level of the addition featuring two more very spacious Master Bedrooms, each with a luxurious ensuite Master Bath and plenty of closet space. Updates include: new HVAC (2009), new windows, new appliances, all baths renovated. Great home for in-laws or an extended family. Convenient location minutes from I-95, the ICC, and the Rte. 29 corridor. Home Warranty!
Location
State MD
County Prince Georges
Zoning RR
Interior
Interior Features Additional Stairway, Breakfast Area, Ceiling Fan(s), Combination Kitchen/Dining, Kitchen - Island, Primary Bath(s), Recessed Lighting, Soaking Tub, Wood Floors
Heating Heat Pump(s)
Cooling Heat Pump(s)
Fireplaces Number 1
Equipment Built-In Microwave, Dishwasher, Disposal, Dryer - Electric, Oven/Range - Electric, Refrigerator, Stainless Steel Appliances
Fireplace Y
Window Features Double Pane
Appliance Built-In Microwave, Dishwasher, Disposal, Dryer - Electric, Oven/Range - Electric, Refrigerator, Stainless Steel Appliances
Heat Source Electric
Exterior
Garage Garage - Front Entry
Garage Spaces 2.0
Waterfront N
Water Access N
Accessibility None
Parking Type Attached Garage
Attached Garage 2
Total Parking Spaces 2
Garage Y
Building
Story 3+
Sewer Public Sewer
Water Public
Architectural Style Split Level
Level or Stories 3+
Additional Building Above Grade, Below Grade
New Construction N
Schools
Elementary Schools Bond Mill
Middle Schools Martin Luther King Jr.
School District Prince George'S County Public Schools
Others
Senior Community No
Tax ID 17101010826
Ownership Fee Simple
SqFt Source Assessor
Special Listing Condition Standard
Read Less Info
Want to know what your home might be worth? Contact us for a FREE valuation!

Our team is ready to help you sell your home for the highest possible price ASAP

Bought with Liliana Vallario • RE/MAX Realty Group

Making real estate simple, fun and easy for you!






