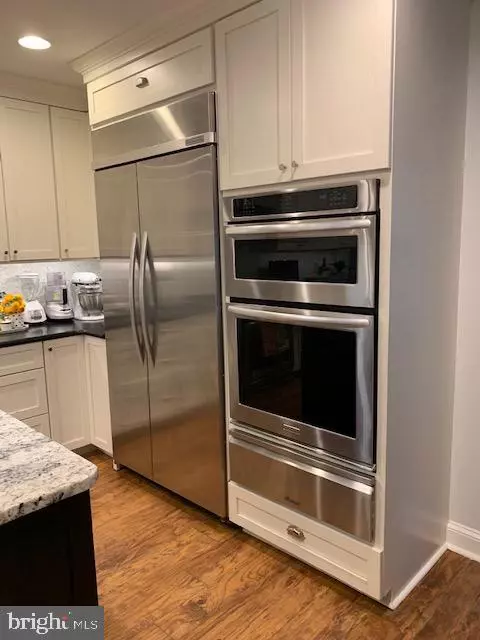$509,000
$534,900
4.8%For more information regarding the value of a property, please contact us for a free consultation.
4 Beds
3 Baths
2,836 SqFt
SOLD DATE : 10/03/2019
Key Details
Sold Price $509,000
Property Type Single Family Home
Sub Type Detached
Listing Status Sold
Purchase Type For Sale
Square Footage 2,836 sqft
Price per Sqft $179
Subdivision Erdenheim
MLS Listing ID PAMC619676
Sold Date 10/03/19
Style Colonial
Bedrooms 4
Full Baths 2
Half Baths 1
HOA Y/N N
Abv Grd Liv Area 2,836
Originating Board BRIGHT
Year Built 1923
Annual Tax Amount $8,329
Tax Year 2020
Lot Size 0.275 Acres
Acres 0.28
Property Description
Beautiful Home that has been lovingly remodeled into a wonderful family home. Two story addition added in 2015 doubling the size of the home. A private master suite was added as well a Gourmet Kitchen. The Gourmet Chef's kitchen features a convection oven/microwave combo, bread proofing oven, 2nd convection oven, wine cooler, trash compactor, garbage disposal, 5 burner cooktop, pull out trash, dishwasher, stainless steel appliances, built in refrigerator, soft close cabintets and drawers, utility closet, walk-in full sized pantry, granite countertops, large island & breakfast nook. Laundry room off of kitchen with two built in pull out laundry hampers. This dream kitchen opens up to the large family room with gas fireplace. Main floor powder room. Main floor also features and formal dining room & formal living room with gas fireplace. 2nd floor has four bedrooms featuring a master suite. The master suite features a private entrance, huge his and hers walk-in closets and a fantastic high end master bathroom. The master bathroom features a shower with bench and 3 shower heads. Plenty of outdoor areas with a fenced in yard, open front porch, rear porch, 2 car detached garage with loft, built-in pool and driveway. Dual zoned heating and central air-conditioning. Lots of storage space in the basement. Award winning Springfield School District. Close proximity to downtown Erdenheim, Flourtown & Chestnut Hill. Close proximity to the 309 Expressway, Pennsylvania Turnpike, 76, 476 & 73. Too much to list. This is a must see home!
Location
State PA
County Montgomery
Area Springfield Twp (10652)
Zoning B
Rooms
Other Rooms Living Room, Primary Bedroom, Bedroom 4, Kitchen, Family Room, Laundry, Mud Room, Bathroom 1, Bathroom 2, Bathroom 3
Basement Full
Interior
Interior Features Ceiling Fan(s), Dining Area, Family Room Off Kitchen, Formal/Separate Dining Room, Kitchen - Eat-In, Kitchen - Gourmet, Kitchen - Island, Primary Bath(s), Pantry, Recessed Lighting, Stain/Lead Glass, Upgraded Countertops
Hot Water 60+ Gallon Tank
Heating Forced Air
Cooling Central A/C
Fireplaces Number 2
Fireplaces Type Gas/Propane
Equipment Built-In Microwave, Built-In Range, Compactor, Cooktop, Dishwasher, Disposal, Dryer, Icemaker, Microwave, Oven - Double, Oven - Self Cleaning, Oven/Range - Gas, Range Hood, Refrigerator, Stainless Steel Appliances, Washer, Water Heater
Furnishings No
Fireplace Y
Window Features Double Pane,Wood Frame
Appliance Built-In Microwave, Built-In Range, Compactor, Cooktop, Dishwasher, Disposal, Dryer, Icemaker, Microwave, Oven - Double, Oven - Self Cleaning, Oven/Range - Gas, Range Hood, Refrigerator, Stainless Steel Appliances, Washer, Water Heater
Heat Source Natural Gas
Exterior
Exterior Feature Porch(es), Patio(s)
Parking Features Additional Storage Area, Oversized
Garage Spaces 1.0
Fence Fully
Pool In Ground
Utilities Available Cable TV, Electric Available, Natural Gas Available, Phone Available, Sewer Available, Water Available
Water Access N
View Garden/Lawn
Accessibility 2+ Access Exits
Porch Porch(es), Patio(s)
Total Parking Spaces 1
Garage Y
Building
Story 2
Sewer Public Sewer
Water Public
Architectural Style Colonial
Level or Stories 2
Additional Building Above Grade, Below Grade
New Construction N
Schools
Elementary Schools Enfield
Middle Schools Springfield Township
High Schools Springfield Township
School District Springfield Township
Others
Pets Allowed Y
Senior Community No
Tax ID 52-00-16639-004
Ownership Fee Simple
SqFt Source Estimated
Security Features 24 hour security,Carbon Monoxide Detector(s),Security System,Smoke Detector,Surveillance Sys
Acceptable Financing Conventional
Horse Property N
Listing Terms Conventional
Financing Conventional
Special Listing Condition Standard
Pets Allowed No Pet Restrictions
Read Less Info
Want to know what your home might be worth? Contact us for a FREE valuation!

Our team is ready to help you sell your home for the highest possible price ASAP

Bought with Nanny Gifford • BHHS Fox & Roach-Chestnut Hill
Making real estate simple, fun and easy for you!






