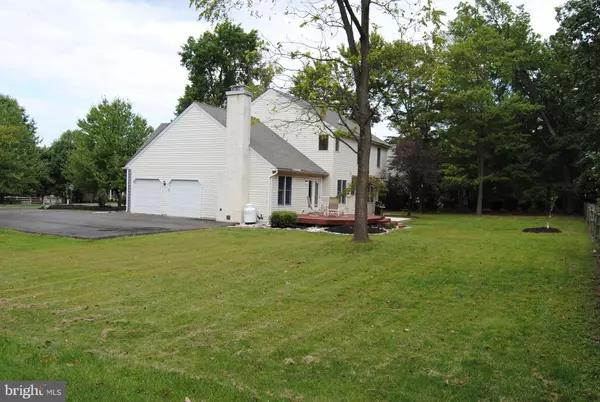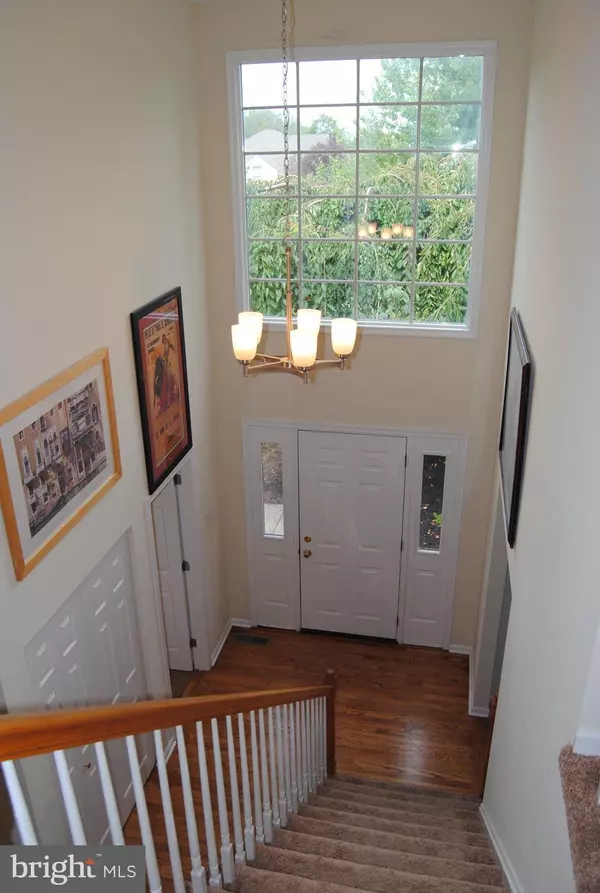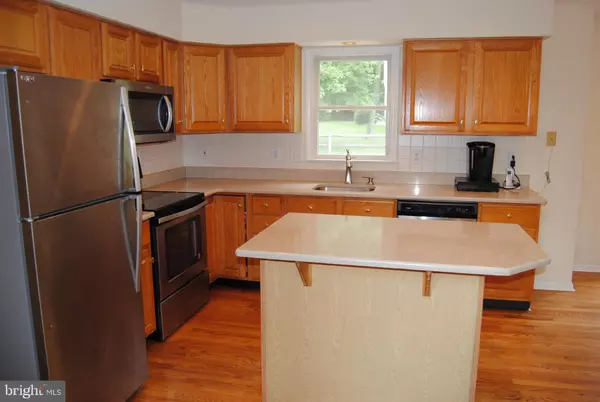$445,000
$459,900
3.2%For more information regarding the value of a property, please contact us for a free consultation.
4 Beds
3 Baths
2,939 SqFt
SOLD DATE : 10/24/2019
Key Details
Sold Price $445,000
Property Type Single Family Home
Sub Type Detached
Listing Status Sold
Purchase Type For Sale
Square Footage 2,939 sqft
Price per Sqft $151
Subdivision Penn Forest
MLS Listing ID PAMC625418
Sold Date 10/24/19
Style Colonial
Bedrooms 4
Full Baths 2
Half Baths 1
HOA Y/N N
Abv Grd Liv Area 2,164
Originating Board BRIGHT
Year Built 1995
Annual Tax Amount $7,177
Tax Year 2020
Lot Size 0.562 Acres
Acres 0.56
Lot Dimensions 167.00 x 0.00
Property Description
Your search is over! A tranquil setting enhances this classic colonial situated on over 1/2 acre. Natural light flows through the large window in the two-story foyer. Hardwood floors grace the foyer and kitchen. The well-appointed kitchen is a balance of beauty, comfort and convenience. It features an abundance of cabinets, corian countertops, stainless steel appliances, island with breakfast bar and a pantry closet. Kitchen is open to the inviting family room that boasts the warmth of a gas fireplace with marble surround. Greet guests in the formal living room and entertain in comfort in the spacious dining room. A den/bonus room, powder room and laundry room complete the first floor. The main bedroom with walk-in closet and is adjoined by a sumptuous bath with soaking tub, double bowl sinks and separate shower. There are three additional nice-sized bedrooms with ample closet space and a hall bathroom. Finished basement has two open areas and a room with egress window that could be used as a guest room all adding approximately 775 SF of living space. There is also a storage room and closets for additional storage. Retreat to the expansive back deck and BBQ on the patio while overlooking the yard with plenty of room to enjoy your outdoor activities! Two-car side entry garage has an expanded driveway. Improvements in the last year include new siding on front of house, family room fireplace converted to gas, installation of egress window in basement, patio addition, some upgrades to electrical and expansion of driveway. Special Financing Incentives available on this property from SIRVA Mortgage. Just minutes to charming historic downtown Lansdale with a train station, library, variety of shops, restaurants and businesses. Conveniently located to office complexes, malls and retail centers offering an array of shopping opportunities. Major arteries lead to PA Turnpike, Philadelphia Airport and sporting events, Jersey Shore and Pocono Mountains. Put this one on your list to see!
Location
State PA
County Montgomery
Area Montgomery Twp (10646)
Zoning R2
Rooms
Other Rooms Living Room, Dining Room, Primary Bedroom, Bedroom 2, Bedroom 3, Bedroom 4, Kitchen, Family Room, Den, Basement, Exercise Room, Laundry, Bonus Room
Basement Full, Partially Finished
Interior
Interior Features Kitchen - Eat-In
Heating Forced Air
Cooling Central A/C
Fireplaces Number 1
Fireplaces Type Gas/Propane
Equipment Refrigerator, Dryer - Electric, Washer
Fireplace Y
Appliance Refrigerator, Dryer - Electric, Washer
Heat Source Oil
Laundry Main Floor
Exterior
Exterior Feature Deck(s), Patio(s)
Parking Features Garage - Side Entry
Garage Spaces 2.0
Water Access N
Accessibility None
Porch Deck(s), Patio(s)
Attached Garage 2
Total Parking Spaces 2
Garage Y
Building
Story 2
Sewer Public Sewer
Water Public
Architectural Style Colonial
Level or Stories 2
Additional Building Above Grade, Below Grade
New Construction N
Schools
School District North Penn
Others
Senior Community No
Tax ID 46-00-00003-152
Ownership Fee Simple
SqFt Source Assessor
Special Listing Condition Standard
Read Less Info
Want to know what your home might be worth? Contact us for a FREE valuation!

Our team is ready to help you sell your home for the highest possible price ASAP

Bought with Heidi A Kulp-Heckler • Redfin Corporation
Making real estate simple, fun and easy for you!






