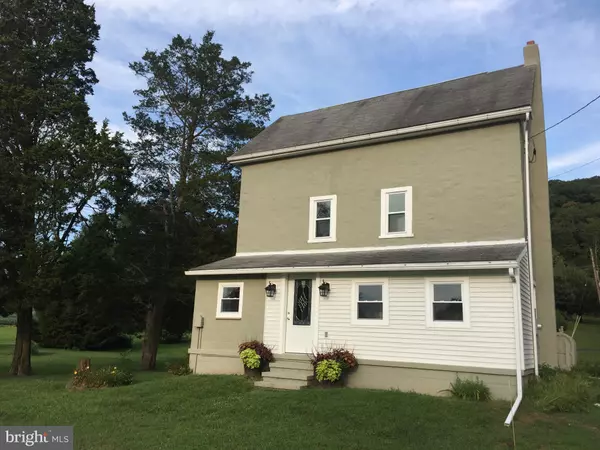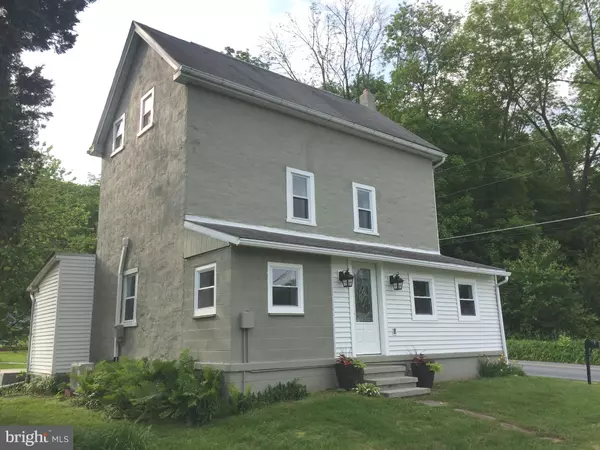$248,000
$254,900
2.7%For more information regarding the value of a property, please contact us for a free consultation.
4 Beds
2 Baths
1,832 SqFt
SOLD DATE : 10/25/2019
Key Details
Sold Price $248,000
Property Type Single Family Home
Sub Type Detached
Listing Status Sold
Purchase Type For Sale
Square Footage 1,832 sqft
Price per Sqft $135
Subdivision None Available
MLS Listing ID PABK341862
Sold Date 10/25/19
Style Farmhouse/National Folk,Colonial
Bedrooms 4
Full Baths 1
Half Baths 1
HOA Y/N N
Abv Grd Liv Area 1,832
Originating Board BRIGHT
Year Built 1920
Annual Tax Amount $3,502
Tax Year 2019
Lot Size 1.140 Acres
Acres 1.14
Lot Dimensions 0.00 x 0.00
Property Description
Wow! Just listed for sale is this beautifully renovated and completely remodeled, 4 Bedroom, 1-1/2 Bath, stucco over stone Farmhouse, located on over 1 acre in the beautiful countryside of Earl Township, just minutes from Routes #562, #662, and #422. Although the county assessment shows this solid structure to have been built in 1920, it actually appears to be more from the circa late 1800's in design with thick solid stone walls and 18" wide window sills. Nevertheless, that original charm has been tastefully pronounced with all-new, shaker-style kitchen cabinetry that's beautifully accented with the deluxe "Curupau" wooden counter top, plus a farmhouse sink, stainless range, dishwasher, and refrigerator. Remember that everything here is new! There's also a butler's pantry for extra storage, an entryway storage bench with individual cubicles for gear, laundry room, and powder room. The Living Room is spacious and opened to the Kitchen, but a newly added closed-in front porch adds plenty of additional room for play, gaming, a home office, dining, or breakfast nook expansion. Outside is a very large patio with an outstanding 12' x 14' cedar and aluminum gazebo for year round outdoor relaxation and enjoyment. Now onto the 2nd floor which is accessible by the vintage spiral staircase that takes you onto a common landing area. From there, you have two newly finished bedrooms and an unbelievable tiled bathroom with various wall accenting. From here, another spiral staircase takes you to the 3rd level, where two more newly-created bedrooms have been finished. One is a walk-through, but each is about 12-1/2' by 15'. There are replacement windows throughout the structure, as well as laminate and waterproof vinyl flooring in most of the rooms. All of these features bring the character and charm of this century old farmhouse into modern-style living. There is also a full basement, under the original structure; a newly upgraded 200 AMP electrical service; new plumbing; oil-fired hot water baseboard heating system with supplemental electric baseboard in some areas; and six individual mini-split air conditioning/auxiliary heating units. The roof coverings on all of the building are estimated to be 10-12 years old and all of the buildings have been freshly painted. The house is supplied by an all-season spring fed well and sewage disposal is via public sewer, so there are no septic issues to be of concern. There is also free trash service for all Earl Township residents, as well as no local township real estate taxes! The grounds include mature trees, shrubs, and bushes whereupon an oversized 2-car garage with workbenches and a wood stove for heating is erected. In addition, there are two storage sheds, plus additional off-street parking for 4 to 6 vehicles. Don't wait to tour this beauty, as it won't be available very long in this super hot real estate market!
Location
State PA
County Berks
Area Earl Twp (10242)
Zoning WAC
Rooms
Other Rooms Living Room, Bedroom 2, Bedroom 3, Bedroom 4, Kitchen, Bedroom 1, Laundry, Mud Room, Other, Bathroom 1, Half Bath
Basement Partial, Outside Entrance, Interior Access
Main Level Bedrooms 4
Interior
Interior Features Built-Ins, Breakfast Area, Combination Dining/Living, Combination Kitchen/Dining, Curved Staircase, Floor Plan - Open, Floor Plan - Traditional, Kitchen - Country, Pantry, Wainscotting, Other
Heating Hot Water
Cooling Other, Heat Pump(s)
Flooring Laminated, Tile/Brick
Equipment Built-In Microwave, Oven/Range - Electric, Dishwasher, Refrigerator
Fireplace N
Window Features Double Pane,Energy Efficient
Appliance Built-In Microwave, Oven/Range - Electric, Dishwasher, Refrigerator
Heat Source Oil
Exterior
Parking Features Garage - Front Entry
Garage Spaces 9.0
Water Access N
Accessibility None
Total Parking Spaces 9
Garage Y
Building
Story 2.5
Foundation Stone, Block
Sewer Public Sewer
Water Well
Architectural Style Farmhouse/National Folk, Colonial
Level or Stories 2.5
Additional Building Above Grade, Below Grade
Structure Type Plaster Walls,Dry Wall
New Construction N
Schools
Elementary Schools Earl
Middle Schools Boyertown-West
High Schools Boyertown Area Jhs-West
School District Boyertown Area
Others
Senior Community No
Tax ID 42-5366-10-36-7104
Ownership Fee Simple
SqFt Source Assessor
Acceptable Financing Cash, Conventional, FHA, VA, USDA
Listing Terms Cash, Conventional, FHA, VA, USDA
Financing Cash,Conventional,FHA,VA,USDA
Special Listing Condition Standard
Read Less Info
Want to know what your home might be worth? Contact us for a FREE valuation!

Our team is ready to help you sell your home for the highest possible price ASAP

Bought with John P Waclawsky Jr. • Richard A Zuber Realty-Pottstown
Making real estate simple, fun and easy for you!






