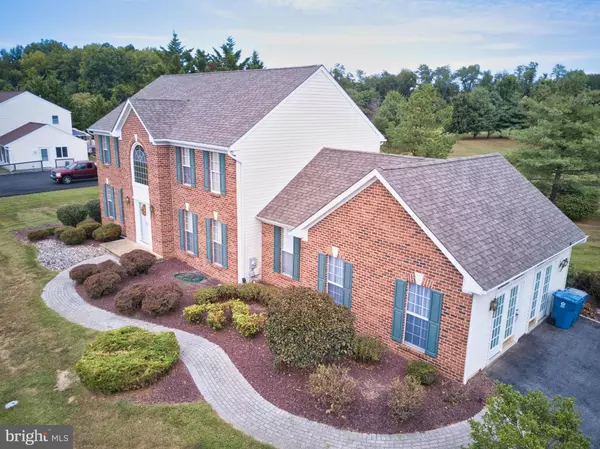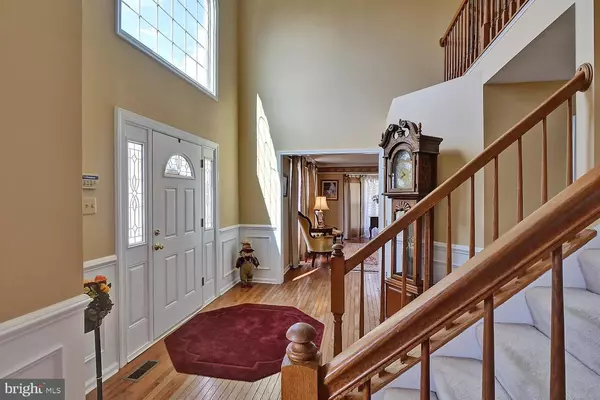$360,001
$350,000
2.9%For more information regarding the value of a property, please contact us for a free consultation.
4 Beds
3 Baths
3,425 SqFt
SOLD DATE : 10/25/2019
Key Details
Sold Price $360,001
Property Type Single Family Home
Sub Type Detached
Listing Status Sold
Purchase Type For Sale
Square Footage 3,425 sqft
Price per Sqft $105
Subdivision Lea Eara Farms
MLS Listing ID DENC486576
Sold Date 10/25/19
Style Colonial
Bedrooms 4
Full Baths 2
Half Baths 1
HOA Fees $14/ann
HOA Y/N Y
Abv Grd Liv Area 3,425
Originating Board BRIGHT
Year Built 1995
Annual Tax Amount $3,011
Tax Year 2018
Lot Size 0.660 Acres
Acres 0.66
Lot Dimensions 188.00 x 165.00
Property Description
Welcome to your new home at 100 Dawn Drive located in the highly desirable Lea Eara Farms Community. After a scenic ride down Old Summit Bridge Road, you will find this neighborhood tucked away off the beaten path. Mature landscaping line the winding drive right to your front door. This stately home boasts 4 bedrooms, 2.5 baths, an office and finished basement with 3 living areas while situation on a sprawling corner lot. Once you enter the foyer, you are greeted with cathedral ceilings, hardwood floors and tasteful finishes. Natural light floods the main entrance. Formal dining has crown molding and built in shelving for decor. Formal living room is spacious with like upgrades. Eat in kitchen is the heart of the home with open floor plan into the family room and additional sun room. Living and sun room share a pass through fireplace for the perfect ambiance on those fall and winter nights. The sun room has skylights, recessed lighting and a stunning view of the open space behind and leads you to the deck. Perfect for entertaining, this deck has a gazebo and built in flower beds. Master bedroom has cathedral ceilings, walk in closet and en suite. 3 more bedrooms and a bath complete the level. The basement has been finished for the perfect man cave!! Built in book cases, recessed lighting and soft color palette make it super easy to move in and relax right away. As the original model home design, this property does not have a garage but instead has a massive den with a fireplace and french doors for private access. Off of the den is an office and large pantry. Located within minutes to 301, 896, and a 30 minute commute to Smyrna, Newark & Wilmington. This property is being sold As-Is, but is turn key and ready for new owners. Contact an agent for further details.
Location
State DE
County New Castle
Area South Of The Canal (30907)
Zoning NC21
Rooms
Basement Full, Interior Access, Partially Finished, Shelving, Windows
Interior
Interior Features Built-Ins, Carpet, Ceiling Fan(s), Central Vacuum, Crown Moldings, Family Room Off Kitchen, Formal/Separate Dining Room, Kitchen - Eat-In, Kitchen - Island, Primary Bath(s), Recessed Lighting, Skylight(s), Soaking Tub, Stall Shower, Store/Office, Walk-in Closet(s), Wood Floors
Hot Water Natural Gas
Cooling Central A/C
Flooring Carpet, Ceramic Tile, Hardwood, Laminated
Fireplaces Number 2
Equipment Built-In Microwave, Built-In Range, Central Vacuum, Dishwasher
Appliance Built-In Microwave, Built-In Range, Central Vacuum, Dishwasher
Heat Source Natural Gas
Laundry Basement
Exterior
Exterior Feature Deck(s)
Garage Spaces 4.0
Water Access N
View Garden/Lawn
Roof Type Shingle
Accessibility None
Porch Deck(s)
Total Parking Spaces 4
Garage N
Building
Story 2
Foundation Crawl Space
Sewer Public Sewer
Water Public
Architectural Style Colonial
Level or Stories 2
Additional Building Above Grade, Below Grade
New Construction N
Schools
School District Appoquinimink
Others
Senior Community No
Tax ID 11-055.00-035
Ownership Fee Simple
SqFt Source Estimated
Security Features Security System
Acceptable Financing Cash, Conventional, FHA, FHA 203(k), VA, USDA
Horse Property N
Listing Terms Cash, Conventional, FHA, FHA 203(k), VA, USDA
Financing Cash,Conventional,FHA,FHA 203(k),VA,USDA
Special Listing Condition Standard
Read Less Info
Want to know what your home might be worth? Contact us for a FREE valuation!

Our team is ready to help you sell your home for the highest possible price ASAP

Bought with Jeffrey B Kralovec • BHHS Fox & Roach-Concord

Making real estate simple, fun and easy for you!






