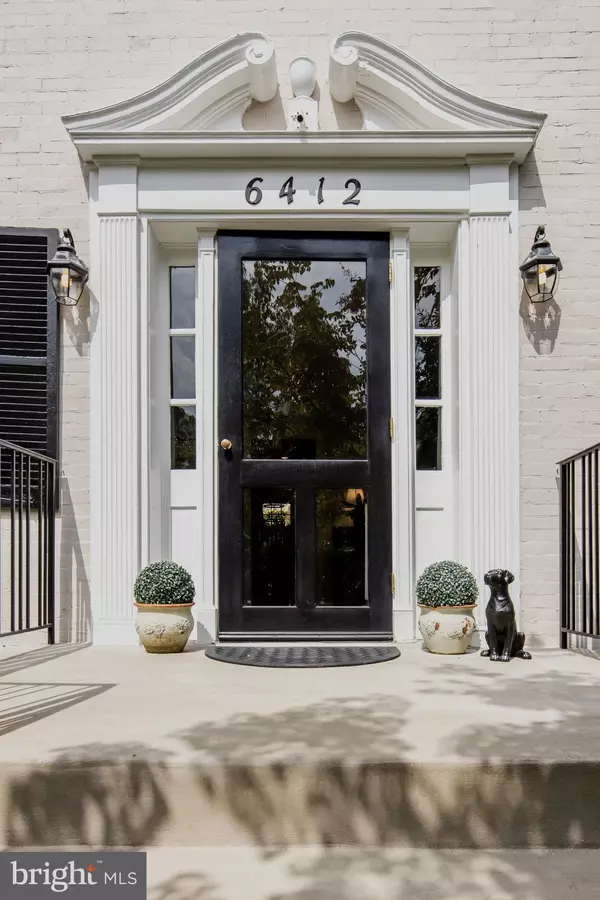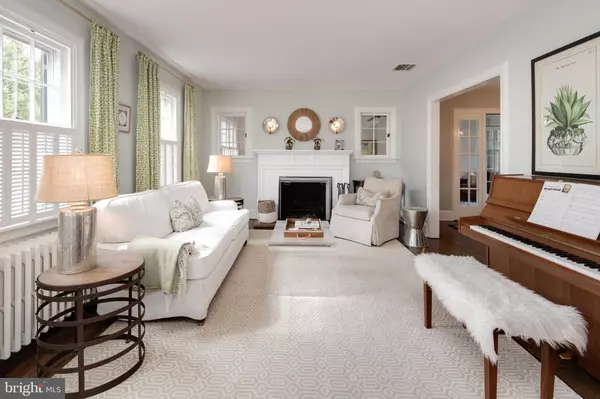$1,200,000
$1,019,000
17.8%For more information regarding the value of a property, please contact us for a free consultation.
4 Beds
3 Baths
2,819 SqFt
SOLD DATE : 10/28/2019
Key Details
Sold Price $1,200,000
Property Type Single Family Home
Sub Type Detached
Listing Status Sold
Purchase Type For Sale
Square Footage 2,819 sqft
Price per Sqft $425
Subdivision Barnaby Woods
MLS Listing ID DCDC441864
Sold Date 10/28/19
Style Colonial
Bedrooms 4
Full Baths 2
Half Baths 1
HOA Y/N N
Abv Grd Liv Area 2,819
Originating Board BRIGHT
Year Built 1936
Annual Tax Amount $6,659
Tax Year 2019
Lot Size 5,875 Sqft
Acres 0.13
Property Description
Dream home on a quiet street in Barnaby Woods! Welcome to 6412 31st Street NW, a classic Colonial combining a stylish mix of period details and modern touches. Everything is updated and move-in ready, from the newly redone basement and backyard deck, to the updated kitchen and bathrooms, to the professionally landscaped front and back yards. Enjoy the sun-drenched living room complete with a stunning wood-burning fireplace and room for a crowd. It flows into the dining room, which is fit for a dinner party. A French door leads into the window-filled family room with a lofted ceiling and easy access to the large deck. The gourmet kitchen is outfitted with premium counters, a suite of stainless-steel appliances, and a charming breakfast nook overlooking the garden and outdoor entertaining area. Upstairs you will find four spacious bedrooms, each with gracious cedar closets and tons of natural light, and a large full bath. The finished lower level with a new full bath is an amazing bonus, with custom built-in bookshelves, loads of storage, and multiple sunny windows. It s the perfect playroom or second family room, and can also function as a guest space or au pair suite. Welcome home!
Location
State DC
County Washington
Zoning R-1-B
Rooms
Basement Connecting Stairway, Daylight, Full, Full, Heated, Improved, Interior Access, Windows
Interior
Interior Features Breakfast Area, Combination Kitchen/Dining, Formal/Separate Dining Room, Kitchen - Eat-In, Kitchen - Gourmet, Kitchen - Table Space, Recessed Lighting, Upgraded Countertops, Wood Floors
Heating Radiator
Cooling Central A/C
Flooring Hardwood, Wood
Fireplaces Number 1
Fireplaces Type Equipment, Mantel(s), Screen
Equipment Built-In Microwave, Dishwasher, Dryer, Freezer, Microwave, Oven/Range - Gas, Refrigerator, Stainless Steel Appliances, Washer
Fireplace Y
Appliance Built-In Microwave, Dishwasher, Dryer, Freezer, Microwave, Oven/Range - Gas, Refrigerator, Stainless Steel Appliances, Washer
Heat Source Natural Gas
Exterior
Exterior Feature Deck(s), Porch(es)
Garage Garage Door Opener, Garage - Front Entry
Garage Spaces 1.0
Waterfront N
Water Access N
Accessibility None
Porch Deck(s), Porch(es)
Attached Garage 1
Total Parking Spaces 1
Garage Y
Building
Story 3+
Sewer Public Sewer
Water Public
Architectural Style Colonial
Level or Stories 3+
Additional Building Above Grade
Structure Type High,Vaulted Ceilings
New Construction N
Schools
School District District Of Columbia Public Schools
Others
Senior Community No
Tax ID 2349//0127
Ownership Fee Simple
SqFt Source Assessor
Security Features Main Entrance Lock
Special Listing Condition Standard
Read Less Info
Want to know what your home might be worth? Contact us for a FREE valuation!

Our team is ready to help you sell your home for the highest possible price ASAP

Bought with Katherine Foster-Bankey • Compass

Making real estate simple, fun and easy for you!






