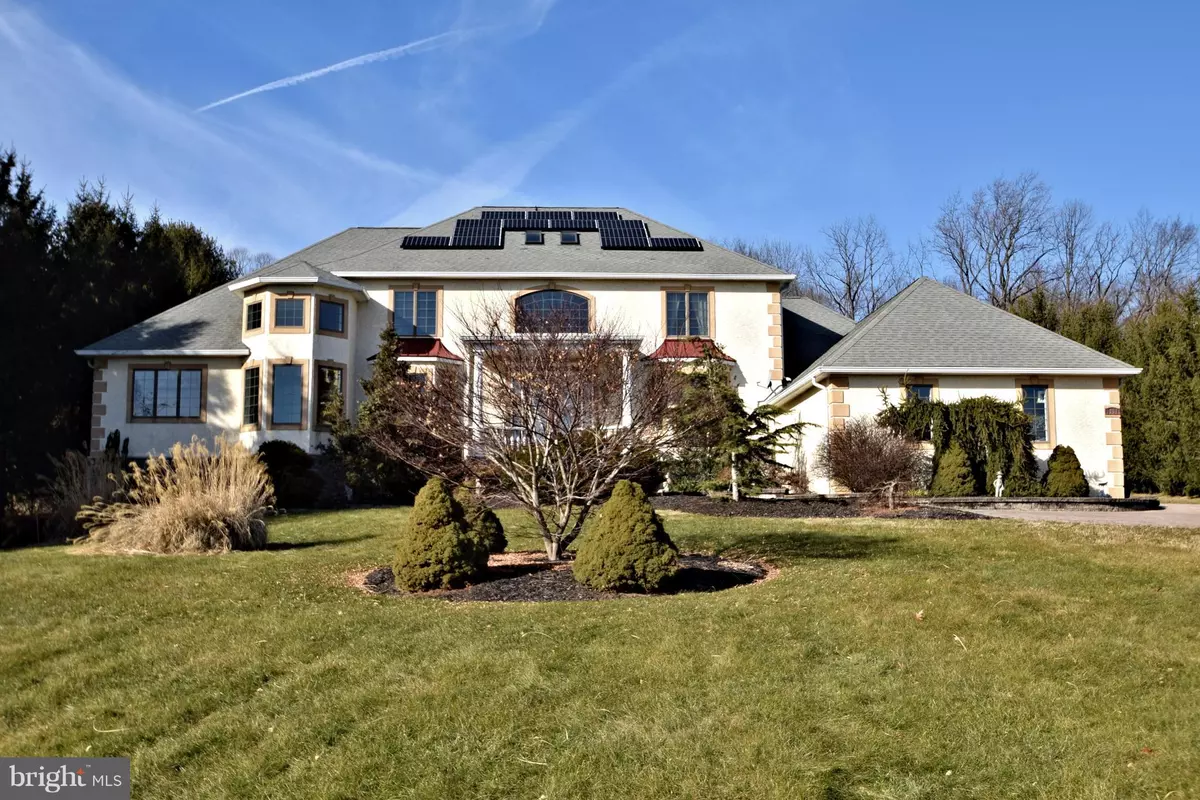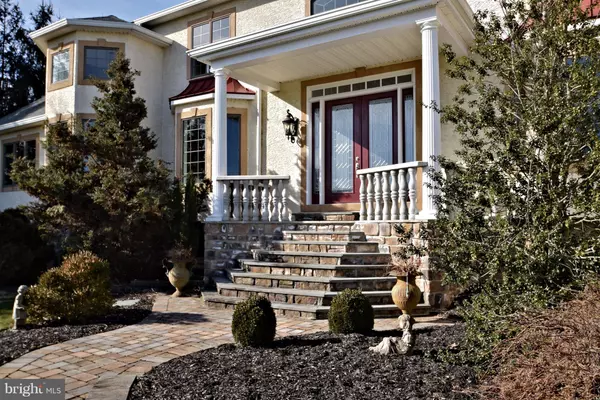$800,000
$800,000
For more information regarding the value of a property, please contact us for a free consultation.
5 Beds
5 Baths
1.9 Acres Lot
SOLD DATE : 10/18/2019
Key Details
Sold Price $800,000
Property Type Single Family Home
Sub Type Detached
Listing Status Sold
Purchase Type For Sale
Subdivision None Available
MLS Listing ID PABU308096
Sold Date 10/18/19
Style Colonial
Bedrooms 5
Full Baths 4
Half Baths 1
HOA Y/N N
Originating Board BRIGHT
Year Built 2005
Annual Tax Amount $13,374
Tax Year 2018
Lot Size 1.902 Acres
Acres 1.9
Property Description
Beautiful French Colonial design with "Old World " charm and attention to detail. Premium location backing onto a wooded hilltop crest. The paver-stone driveway, walkway and blue stone and granite stairway makes your grand entrance. A two story foyer, center grand butterfly staircase and tiled flooring are flanked by the formal living and dining rooms. Centered to the rear of the home are the gourmet kitchen with center island fitted with professional Viking stove and commercial exhaust hood. A separate wall oven, wine cooler, premium appliances, granite counters and tiled back-splash are just some of the many appointed luxuries. The breakfast room separates the cozy and comfortable one story family room via a two sided gas fireplace. The first floor master suite includes luxurious master bath with steam shower, sitting room, and walk-in closet. A first floor laundry with garage egress and powder room complete the main level. The spacious second level was designed with four bedrooms, two on each side divided by the media room. Two full shared bathrooms service the upstairs. The third level has been finished and can be used as a bonus room. The walk-out grade lower level designed with above grade day-light windows and sliding glass doors has been finished with a second family/TV room with fireplace. A billiards room with bar, game/exercise room, office/study, full bathroom and stairway egress to the inside of the garage complete the lower level. The oversize garage has been dry walled and finished with opulent storage space for the craftsman. Outside rear is graced with beautiful privacy and views along with stone walkways and exterior gas grill station.
Location
State PA
County Bucks
Area Buckingham Twp (10106)
Zoning AG
Rooms
Basement Full
Main Level Bedrooms 1
Interior
Interior Features Bar, Breakfast Area
Heating Forced Air
Cooling Central A/C
Fireplaces Number 3
Fireplace Y
Heat Source Propane - Owned
Laundry Main Floor
Exterior
Parking Features Additional Storage Area, Garage - Side Entry, Garage Door Opener, Inside Access, Oversized
Garage Spaces 3.0
Water Access N
Accessibility None
Attached Garage 3
Total Parking Spaces 3
Garage Y
Building
Story 3+
Sewer On Site Septic
Water Well
Architectural Style Colonial
Level or Stories 3+
Additional Building Above Grade, Below Grade
New Construction N
Schools
Elementary Schools Cold Spring
Middle Schools Holicong
High Schools Central Bucks High School East
School District Central Bucks
Others
Senior Community No
Tax ID 06-006-016-006
Ownership Fee Simple
SqFt Source Assessor
Special Listing Condition Standard
Read Less Info
Want to know what your home might be worth? Contact us for a FREE valuation!

Our team is ready to help you sell your home for the highest possible price ASAP

Bought with Georgi Sensing • J Carroll Molloy
Making real estate simple, fun and easy for you!






