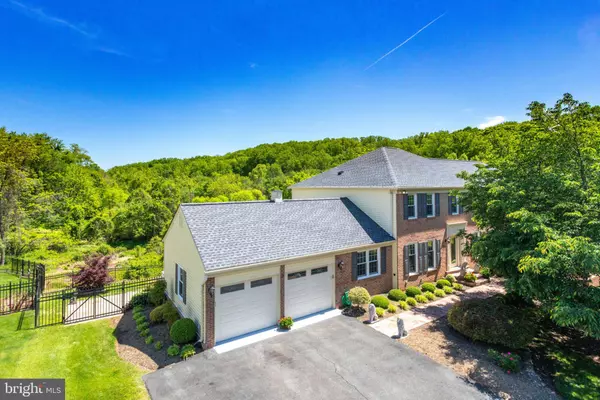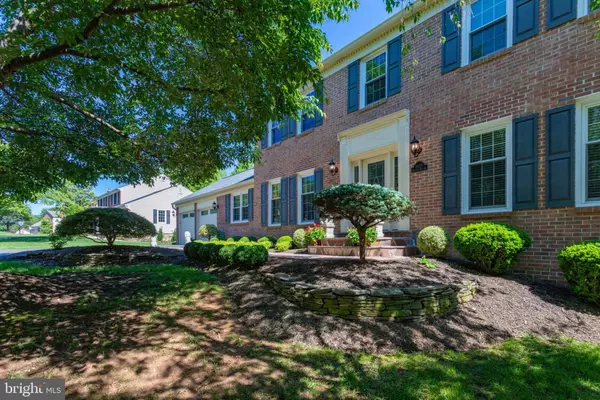$999,999
$999,999
For more information regarding the value of a property, please contact us for a free consultation.
5 Beds
4 Baths
4,430 SqFt
SOLD DATE : 10/30/2019
Key Details
Sold Price $999,999
Property Type Single Family Home
Sub Type Detached
Listing Status Sold
Purchase Type For Sale
Square Footage 4,430 sqft
Price per Sqft $225
Subdivision Harvest King
MLS Listing ID VAFX1058630
Sold Date 10/30/19
Style Colonial
Bedrooms 5
Full Baths 3
Half Baths 1
HOA Y/N N
Abv Grd Liv Area 3,595
Originating Board BRIGHT
Year Built 1979
Annual Tax Amount $8,919
Tax Year 2019
Lot Size 0.481 Acres
Acres 0.48
Property Description
Meticulously maintained and improved Georgian Colonial sited beautifully on a large exquisitely landscaped lot. Enjoy the magnificent bucolic views from the rear and side of the property which borders Wolf Trap Stream Valley Park. This fine home is in immaculate condition - the hardwood floors have been recently refinished, entire home painted - must be seen to be appreciated. An addition of a large family room, second master suite, and storage room was created in 1992. The high end architectural shingle roof and cuppola were replaced in April 2019. A long list of improvements are available at the property. Five Bedrooms (room for more), Three and one-half baths (room for more), Hardwood Floors or Ceramic throughout main and upper levels, Berber carpeting on lower level (walk-out daylight basement), 2 car garage, wide driveway, spacious rooms and an open floor plan are some of the interior features that will delight. This property is made for entertaining. The huge deck, patios and in-ground pool are surrounded by the park and wetlands below; a refuge and haven for birds and other wildlife.
Location
State VA
County Fairfax
Zoning 111
Direction South
Rooms
Other Rooms Living Room, Dining Room, Sitting Room, Bedroom 2, Bedroom 3, Bedroom 4, Bedroom 5, Kitchen, Game Room, Family Room, Bedroom 1, Study, Laundry, Storage Room, Media Room, Bonus Room
Basement Daylight, Partial, Heated, Improved, Interior Access, Outside Entrance, Partial, Partially Finished, Rear Entrance, Shelving, Space For Rooms, Walkout Level, Windows
Interior
Interior Features Breakfast Area, Attic, Built-Ins, Carpet, Ceiling Fan(s), Crown Moldings, Curved Staircase, Family Room Off Kitchen, Floor Plan - Open, Floor Plan - Traditional, Formal/Separate Dining Room, Primary Bath(s), Pantry, Wood Floors, Window Treatments, Water Treat System, Upgraded Countertops
Hot Water Natural Gas
Heating Forced Air
Cooling Central A/C
Flooring Hardwood, Ceramic Tile, Carpet
Fireplaces Number 2
Fireplaces Type Gas/Propane, Insert
Equipment Built-In Microwave, Cooktop, Humidifier, Freezer, Exhaust Fan, Dryer, Dishwasher, Icemaker, Microwave, Oven - Double, Oven - Wall, Washer, Water Conditioner - Owned, Water Heater
Furnishings No
Fireplace Y
Window Features Energy Efficient,Double Pane,Vinyl Clad,Screens
Appliance Built-In Microwave, Cooktop, Humidifier, Freezer, Exhaust Fan, Dryer, Dishwasher, Icemaker, Microwave, Oven - Double, Oven - Wall, Washer, Water Conditioner - Owned, Water Heater
Heat Source Natural Gas
Laundry Main Floor
Exterior
Exterior Feature Deck(s), Patio(s), Balcony
Garage Garage - Front Entry, Garage Door Opener, Inside Access
Garage Spaces 8.0
Pool Domestic Water, Fenced, Filtered, Heated
Utilities Available Under Ground, Phone, Cable TV, DSL Available, Electric Available, Fiber Optics Available, Natural Gas Available, Phone Available, Sewer Available
Water Access N
View Panoramic, Scenic Vista, Trees/Woods
Roof Type Architectural Shingle
Street Surface Black Top
Accessibility None
Porch Deck(s), Patio(s), Balcony
Attached Garage 2
Total Parking Spaces 8
Garage Y
Building
Story 2
Foundation Block, Concrete Perimeter, Slab
Sewer Public Sewer
Water Public
Architectural Style Colonial
Level or Stories 2
Additional Building Above Grade, Below Grade
Structure Type Dry Wall,2 Story Ceilings
New Construction N
Schools
Elementary Schools Westbriar
Middle Schools Kilmer
High Schools Marshall
School District Fairfax County Public Schools
Others
Senior Community No
Tax ID 0193 11 0050
Ownership Fee Simple
SqFt Source Assessor
Security Features Smoke Detector
Acceptable Financing Conventional, Cash
Listing Terms Conventional, Cash
Financing Conventional,Cash
Special Listing Condition Standard
Read Less Info
Want to know what your home might be worth? Contact us for a FREE valuation!

Our team is ready to help you sell your home for the highest possible price ASAP

Bought with Ruth Boyer O'Dea • TTR Sotheby's International Realty

Making real estate simple, fun and easy for you!






