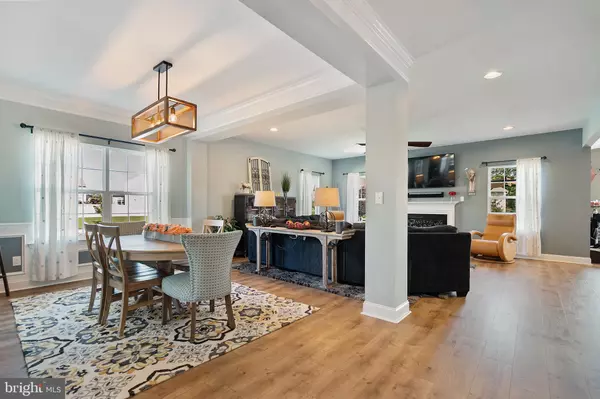$460,000
$469,000
1.9%For more information regarding the value of a property, please contact us for a free consultation.
5 Beds
4 Baths
4,092 SqFt
SOLD DATE : 11/01/2019
Key Details
Sold Price $460,000
Property Type Single Family Home
Sub Type Detached
Listing Status Sold
Purchase Type For Sale
Square Footage 4,092 sqft
Price per Sqft $112
Subdivision Cobblestone Crossing
MLS Listing ID PAMC616012
Sold Date 11/01/19
Style Colonial
Bedrooms 5
Full Baths 3
Half Baths 1
HOA Fees $3/ann
HOA Y/N Y
Abv Grd Liv Area 3,502
Originating Board BRIGHT
Year Built 2014
Annual Tax Amount $6,715
Tax Year 2018
Lot Size 0.332 Acres
Acres 0.33
Lot Dimensions 99.00 x 0.00
Property Description
Exquisite Single-Family 5 bedroom, 3.5 bath, corner-lot home in Cobblestone Crossing has it all! Enter by way of the stone-front covered front porch, big enough for seating to enjoy a nice cold drink on a hot afternoon. Right inside the front door you'll be wowed by the Pergo floors running throughout the first floor, rich crown molding everywhere, and French doors leading into your private office! Another set of French doors leads out of the office into the open floor plan: dining room with wainscoting, family room with gas fireplace, and bonus vaulted-ceiling sunroom! But wait there's more - the kitchen boasts new Calibri Quartz countertops with a custom island extension to seat 4, soft-close cabinets, double wall ovens, and a gorgeous blue glass subway tile backsplash! Retreat upstairs to the luxurious master suite: bedroom with tray ceiling, bathroom with double vanity and large tiled shower, and large master closet. Three additional bedrooms with ample closet space, hall bath with double vanity, and laundry room with utility sink finish the 2nd floor. The large finished basement offers an entertainment area; a 5th bedroom with custom closet space; a 3rd full bathroom; a spare room for exercise equipment, crafting, or whatever your heart desires; AND an unfinished storage area! What more could you want? Head out of the walk-up basement to the backyard and find out! The MasterSpa H2X swim spa lets you stay fit doing laps OR relax in therapeutic splendor! The two-tier composite deck is maintenance-free, as is the composite fence enclosing the back yard. Yard is equipped with a sprinkler system.
Location
State PA
County Montgomery
Area Douglass Twp (10632)
Zoning R2
Rooms
Other Rooms Living Room, Dining Room, Primary Bedroom, Bedroom 2, Bedroom 4, Bedroom 5, Kitchen, Family Room, Den, Sun/Florida Room, Exercise Room, Laundry, Storage Room, Bathroom 2, Bathroom 3, Primary Bathroom, Half Bath
Basement Full, Fully Finished, Outside Entrance, Rear Entrance, Walkout Stairs
Interior
Heating Central
Cooling Central A/C
Fireplaces Number 1
Heat Source Natural Gas
Exterior
Parking Features Garage - Front Entry, Inside Access
Garage Spaces 2.0
Pool Lap/Exercise
Water Access N
Roof Type Shingle
Accessibility None
Attached Garage 2
Total Parking Spaces 2
Garage Y
Building
Story 2
Sewer Public Sewer
Water Public
Architectural Style Colonial
Level or Stories 2
Additional Building Above Grade, Below Grade
New Construction N
Schools
School District Boyertown Area
Others
Senior Community No
Tax ID 32-00-03558-001
Ownership Fee Simple
SqFt Source Estimated
Special Listing Condition Standard
Read Less Info
Want to know what your home might be worth? Contact us for a FREE valuation!

Our team is ready to help you sell your home for the highest possible price ASAP

Bought with Terese E Brittingham • Keller Williams Realty Group
Making real estate simple, fun and easy for you!






