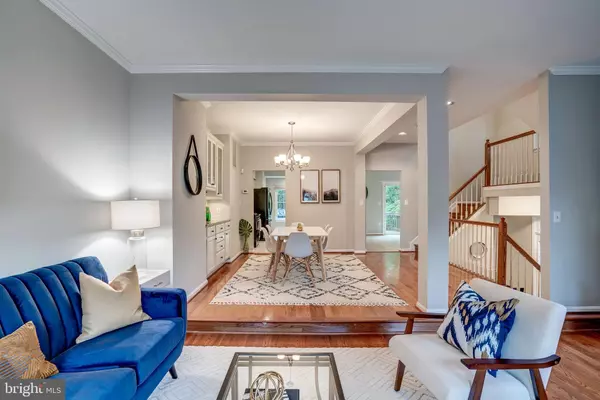$540,000
$540,000
For more information regarding the value of a property, please contact us for a free consultation.
3 Beds
4 Baths
2,230 SqFt
SOLD DATE : 11/01/2019
Key Details
Sold Price $540,000
Property Type Townhouse
Sub Type End of Row/Townhouse
Listing Status Sold
Purchase Type For Sale
Square Footage 2,230 sqft
Price per Sqft $242
Subdivision Rockpointe
MLS Listing ID VAFX1092444
Sold Date 11/01/19
Style Colonial
Bedrooms 3
Full Baths 3
Half Baths 1
HOA Fees $133/mo
HOA Y/N Y
Abv Grd Liv Area 1,908
Originating Board BRIGHT
Year Built 1992
Annual Tax Amount $5,634
Tax Year 2019
Lot Size 2,686 Sqft
Acres 0.06
Property Description
Introducing 13034 Cobble Lane, a completely updated end unit townhouse located in the sought-after Hayden Village community. The main level dons a spacious and open floor plan with an updated kitchen that leads to a sprawling backyard deck, great for entertaining guests. The upper level is complete with three large bedrooms and two full bathrooms. The master bath features a double vanity, soaking tub, and a private water closet. Retreat to the lower level where you can cozy up next to the fireplace or enjoy outdoor privacy on your fenced-in walkout patio. Brand new roof in 2019. Freshly painted. Hayden Village community offers access to the award-winning Willow Springs elementary school, along with featured amenities such as an outdoor swimming pool, tennis courts, and playgrounds. The convenient location is great for commuters while still maintaining local charm, offering plenty of retail & dining options all throughout the town of Clifton. Open House Friday 5-7 pm and Sat & Sun 2-4 pm.
Location
State VA
County Fairfax
Zoning 302
Rooms
Other Rooms Living Room, Dining Room, Primary Bedroom, Bedroom 2, Bedroom 3, Kitchen, Family Room, Laundry, Utility Room
Basement Connecting Stairway, Daylight, Full, Fully Finished, Garage Access, Outside Entrance
Interior
Interior Features Ceiling Fan(s), Dining Area, Kitchen - Eat-In, Primary Bath(s), Soaking Tub, Stall Shower, Tub Shower, Upgraded Countertops, Walk-in Closet(s), Wood Floors
Heating Forced Air
Cooling Ceiling Fan(s), Central A/C
Flooring Hardwood
Fireplaces Number 1
Fireplaces Type Gas/Propane
Equipment Built-In Microwave, Dishwasher, Disposal, Dryer, Refrigerator, Oven - Single, Stove, Washer, Exhaust Fan, Icemaker
Furnishings No
Fireplace Y
Window Features Palladian
Appliance Built-In Microwave, Dishwasher, Disposal, Dryer, Refrigerator, Oven - Single, Stove, Washer, Exhaust Fan, Icemaker
Heat Source Natural Gas
Laundry Basement
Exterior
Exterior Feature Deck(s), Patio(s), Enclosed
Garage Garage - Front Entry, Additional Storage Area
Garage Spaces 4.0
Fence Rear, Privacy, Wood, Fully
Amenities Available Pool - Outdoor, Tennis Courts, Tot Lots/Playground, Jog/Walk Path
Waterfront N
Water Access N
View Trees/Woods
Roof Type Composite,Shingle
Accessibility None
Porch Deck(s), Patio(s), Enclosed
Attached Garage 2
Total Parking Spaces 4
Garage Y
Building
Lot Description Backs to Trees, Backs - Open Common Area
Story 3+
Sewer Public Sewer
Water Public
Architectural Style Colonial
Level or Stories 3+
Additional Building Above Grade, Below Grade
New Construction N
Schools
Elementary Schools Willow Springs
Middle Schools Katherine Johnson
High Schools Fairfax
School District Fairfax County Public Schools
Others
Pets Allowed Y
HOA Fee Include Management,Trash
Senior Community No
Tax ID 0661 10 0072
Ownership Fee Simple
SqFt Source Estimated
Security Features Security System,Smoke Detector
Horse Property N
Special Listing Condition Standard
Pets Description No Pet Restrictions
Read Less Info
Want to know what your home might be worth? Contact us for a FREE valuation!

Our team is ready to help you sell your home for the highest possible price ASAP

Bought with Jasmine H Park • Infinity Realty & Investment Group

Making real estate simple, fun and easy for you!






