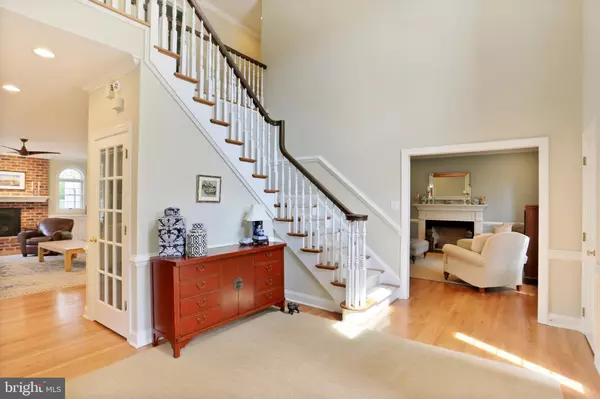$759,900
$759,900
For more information regarding the value of a property, please contact us for a free consultation.
4 Beds
6 Baths
6,000 SqFt
SOLD DATE : 11/01/2019
Key Details
Sold Price $759,900
Property Type Single Family Home
Sub Type Detached
Listing Status Sold
Purchase Type For Sale
Square Footage 6,000 sqft
Price per Sqft $126
Subdivision Pinehurst
MLS Listing ID PACB116842
Sold Date 11/01/19
Style Traditional
Bedrooms 4
Full Baths 3
Half Baths 3
HOA Fees $11/ann
HOA Y/N Y
Abv Grd Liv Area 4,500
Originating Board BRIGHT
Year Built 1995
Annual Tax Amount $8,073
Tax Year 2020
Lot Size 0.730 Acres
Acres 0.73
Property Description
THE SEARCH IS OVER, YOUR DREAM HOME AWAITS IN PINEHURST! Everything you have been waiting for, in a prestigious location. Amazing home featuring 4 beds, 3 full baths and 3 half baths. Includes 4,500 sq ft above grade PLUS 1,500 sq ft in FINISHED WALKOUT LOWER LEVEL. Experience the pride of ownership in this beautifully REDESIGNED home with magnificent upgrades. Gorgeous brand new front door welcomes you into the foyer where you are greeted by a timeless grand staircase. Exquisite hardwood floors and new carpeting. Elegant WHITE CHEFS KITCHEN, completely updated, including new floors and new appliances. Kitchen also features granite tops, center island and stylish tile backsplash. This kitchen is everything you have ever dreamed about. Polished newly renovated mudroom and 2 laundry rooms located on the main level and upper level, perfect for a family on the go. Luxurious formal dining, perfect for entertaining many guests. Outstanding living room with gas fireplace and plenty of space for all. Quiet first floor location office or 5th bedroom, ideal for privacy. Ascend the grand staircase to the stunning hardwood landing. Enter the impressive owners retreat with fresh new carpeting featuring phenomenal dual walk in closets and owners suite spa bath. Additional upper level bedrooms with chic d cor and walk-in closets accompanied by a Jack n Jill bath with an incredible bonus room suited to fit any of your needs. Another upper level bedroom features walk in closet and private bath suite. EXPOSED FINISHED WALK OUT LOWER LEVEL. Newly finished lower level featuring astonishing kitchenette with sink and leather finish granite counter tops. Other lower level amenities include gas fireplace, powder bath and game room, as well as gym area. Pristine fresh neutral painting throughout the entire home. Entirely updated powder bathrooms. Admire the dazzling exterior of this remarkable home situated on a sprawling 0.73 acre lot. Brilliant brick masonry, new manicured landscaping, new roof, gutters and luminous exterior lighting. Brand new hot water heater. Convenient side entry OVER SIZED 3 CAR GARAGE. Relax and enjoy the resort feel of the backyard featuring privacy fence and magnificent screened in patio. Beautiful stamped concrete rear patio and sidewalks. Expansive yard with lawn irrigation system. Enjoy the picturesque views of this gorgeous neighborhood in the coveted Cumberland Valley School District. Fall in love with this stunning home that will make all your dreams a reality. You do not want to miss this opportunity. WELCOME HOME to PINEHURST!
Location
State PA
County Cumberland
Area Hampden Twp (14410)
Zoning RESIDENTIAL
Rooms
Other Rooms Living Room, Dining Room, Primary Bedroom, Bedroom 2, Bedroom 3, Bedroom 4, Kitchen, Game Room, Family Room, Foyer, Exercise Room, Great Room, Laundry, Mud Room, Office, Screened Porch
Basement Fully Finished, Walkout Level
Interior
Heating Forced Air
Cooling Central A/C
Fireplaces Number 2
Fireplaces Type Gas/Propane
Fireplace Y
Heat Source Natural Gas
Laundry Main Floor, Upper Floor
Exterior
Parking Features Oversized, Garage - Side Entry
Garage Spaces 3.0
Fence Privacy, Invisible
Water Access N
Accessibility None
Attached Garage 3
Total Parking Spaces 3
Garage Y
Building
Story 2
Sewer Public Sewer
Water Public
Architectural Style Traditional
Level or Stories 2
Additional Building Above Grade, Below Grade
New Construction N
Schools
Elementary Schools Shaull
Middle Schools Mountain View
High Schools Cumberland Valley
School District Cumberland Valley
Others
Senior Community No
Tax ID 10-14-0840-087
Ownership Fee Simple
SqFt Source Estimated
Special Listing Condition Standard
Read Less Info
Want to know what your home might be worth? Contact us for a FREE valuation!

Our team is ready to help you sell your home for the highest possible price ASAP

Bought with GARRETT ROTHMAN • RSR, REALTORS, LLC
Making real estate simple, fun and easy for you!






