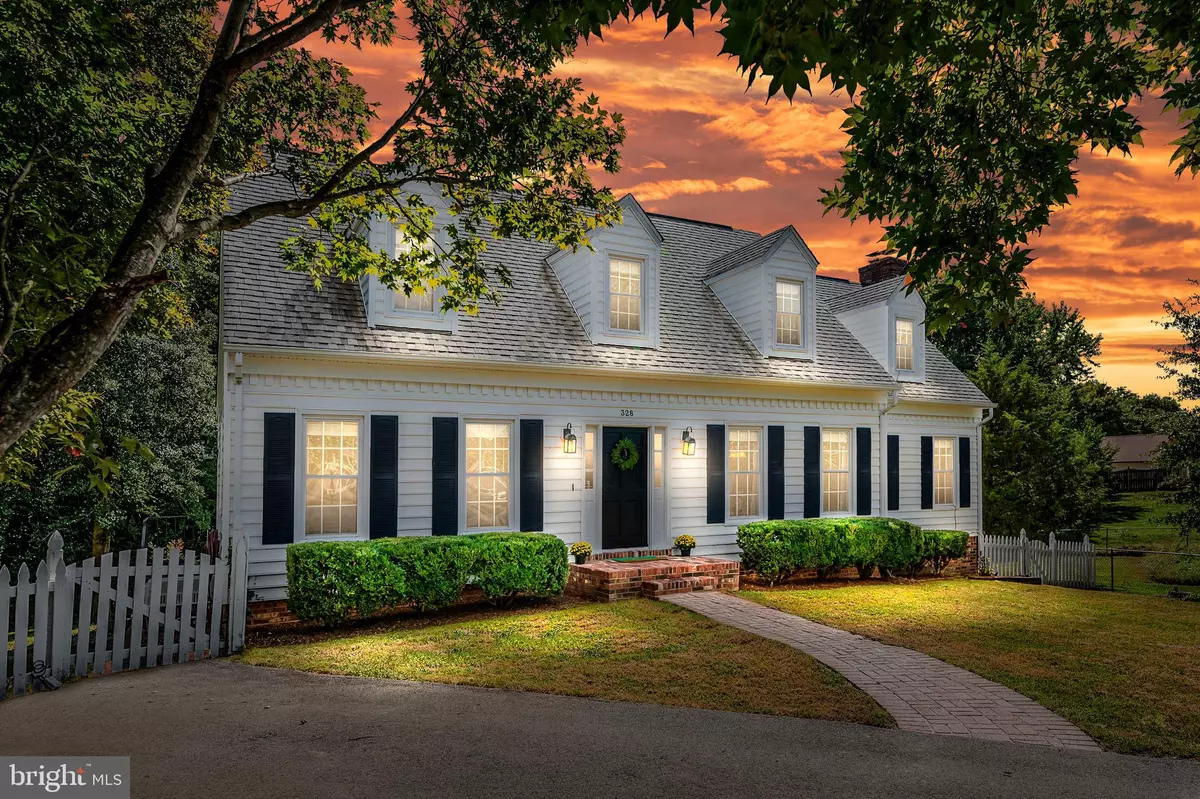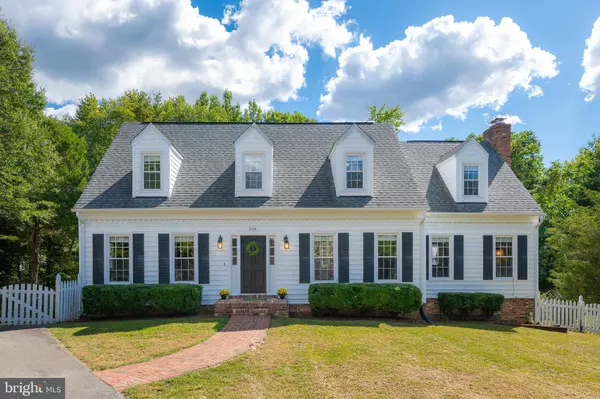$289,900
$289,900
For more information regarding the value of a property, please contact us for a free consultation.
4 Beds
3 Baths
2,572 SqFt
SOLD DATE : 11/06/2019
Key Details
Sold Price $289,900
Property Type Single Family Home
Sub Type Detached
Listing Status Sold
Purchase Type For Sale
Square Footage 2,572 sqft
Price per Sqft $112
Subdivision Spotswood Estates
MLS Listing ID VASP215778
Sold Date 11/06/19
Style Colonial,Traditional
Bedrooms 4
Full Baths 2
Half Baths 1
HOA Y/N N
Abv Grd Liv Area 2,228
Originating Board BRIGHT
Year Built 1988
Annual Tax Amount $1,910
Tax Year 2018
Lot Size 0.290 Acres
Acres 0.29
Property Description
Don't miss out on this beautiful home nestled in Spotswood Estates at the end of a cul-de-sac! This quaint home is close to VRE, I-95, shopping, dining and schools!This traditional, colonial home features 4 bedrooms and 2.5 bathrooms with hardwood floors throughout plus ceramic tile in the kitchen!A large family room with gorgeous built-ins and a beautiful wood-burning fireplace beckons to relax and unwind! The French doors open to a deck overlooking your large, fully-fenced yard. Enjoy backyard barbecues, kick back in the shade of the trees or have fun gatherings any time of year! A large shed offers extra storage!A beautiful kitchen with bay window makes meal-prep a breeze, and the eat-in area offers a space to grab a quick bite or just hang out! The kitchen opens to a gorgeous brick screened-in patio. Don't worry about the summer heat or mosquitoes out here!The home also offers a beautiful formal dining room with hardwood floors and chair rail and a den could be used as office space, a media room, sitting room, or anything you need! Heading upstairs you'll find a spacious master bedroom with lots of closet space, hardwood floors, a sitting area and private master bathroom!The hall bath has been newly remodeled and bedrooms 2 and 3 also feature hardwood floors. Bedroom 3 also offers a double closet and enough space for a nice sitting area! SO much space in this home!!! And don't forget about the extra room in the basement! Bedroom, office, playroom, game room; lots of natural light, extra water proofing and a walk-out level, this room could be anything you need it to be! Roof is less than 10 years! Seller is offering $1000 credit for new fridge. Plantation Shutters/blinds throughout.
Location
State VA
County Spotsylvania
Zoning R1
Rooms
Other Rooms Dining Room, Primary Bedroom, Bedroom 2, Bedroom 3, Bedroom 4, Kitchen, Family Room, Den, Breakfast Room, Laundry, Bathroom 2, Primary Bathroom, Half Bath
Basement Fully Finished, Daylight, Full, Connecting Stairway, Heated, Interior Access, Outside Entrance, Rear Entrance, Walkout Level, Windows, Full, Water Proofing System
Interior
Interior Features Attic, Breakfast Area, Built-Ins, Ceiling Fan(s), Chair Railings, Combination Kitchen/Dining, Dining Area, Family Room Off Kitchen, Floor Plan - Traditional, Formal/Separate Dining Room, Kitchen - Eat-In, Kitchen - Table Space, Pantry, Walk-in Closet(s), Window Treatments, Wood Floors, Carpet, Primary Bath(s), Recessed Lighting, Tub Shower, Wainscotting
Hot Water Electric
Heating Heat Pump(s), Central
Cooling Ceiling Fan(s), Central A/C, Heat Pump(s)
Flooring Ceramic Tile, Hardwood, Laminated, Carpet, Vinyl
Fireplaces Number 1
Fireplaces Type Brick, Mantel(s), Wood, Screen
Equipment Built-In Microwave, Built-In Range, Dishwasher, Disposal, Dryer, Exhaust Fan, Microwave, Oven - Single, Oven/Range - Electric, Refrigerator, Washer, Water Heater, Dryer - Electric, Icemaker
Fireplace Y
Window Features Bay/Bow,Double Pane,Screens,Wood Frame
Appliance Built-In Microwave, Built-In Range, Dishwasher, Disposal, Dryer, Exhaust Fan, Microwave, Oven - Single, Oven/Range - Electric, Refrigerator, Washer, Water Heater, Dryer - Electric, Icemaker
Heat Source Propane - Leased
Laundry Main Floor, Dryer In Unit, Washer In Unit
Exterior
Exterior Feature Deck(s), Brick, Patio(s), Screened
Garage Spaces 2.0
Fence Fully, Chain Link, Decorative, Picket
Waterfront N
Water Access N
View Garden/Lawn, Trees/Woods
Roof Type Architectural Shingle
Accessibility None
Porch Deck(s), Brick, Patio(s), Screened
Parking Type Driveway, On Street
Total Parking Spaces 2
Garage N
Building
Story 3+
Sewer Public Sewer
Water Public
Architectural Style Colonial, Traditional
Level or Stories 3+
Additional Building Above Grade, Below Grade
New Construction N
Schools
Elementary Schools Spotswood
Middle Schools Battlefield
High Schools Massaponax
School District Spotsylvania County Public Schools
Others
Senior Community No
Tax ID 24E20-169-
Ownership Fee Simple
SqFt Source Estimated
Security Features Main Entrance Lock,Smoke Detector
Acceptable Financing Cash, FHA, Conventional, VA
Horse Property N
Listing Terms Cash, FHA, Conventional, VA
Financing Cash,FHA,Conventional,VA
Special Listing Condition Standard
Read Less Info
Want to know what your home might be worth? Contact us for a FREE valuation!

Our team is ready to help you sell your home for the highest possible price ASAP

Bought with Stefan A Scholz • Samson Properties

Making real estate simple, fun and easy for you!






