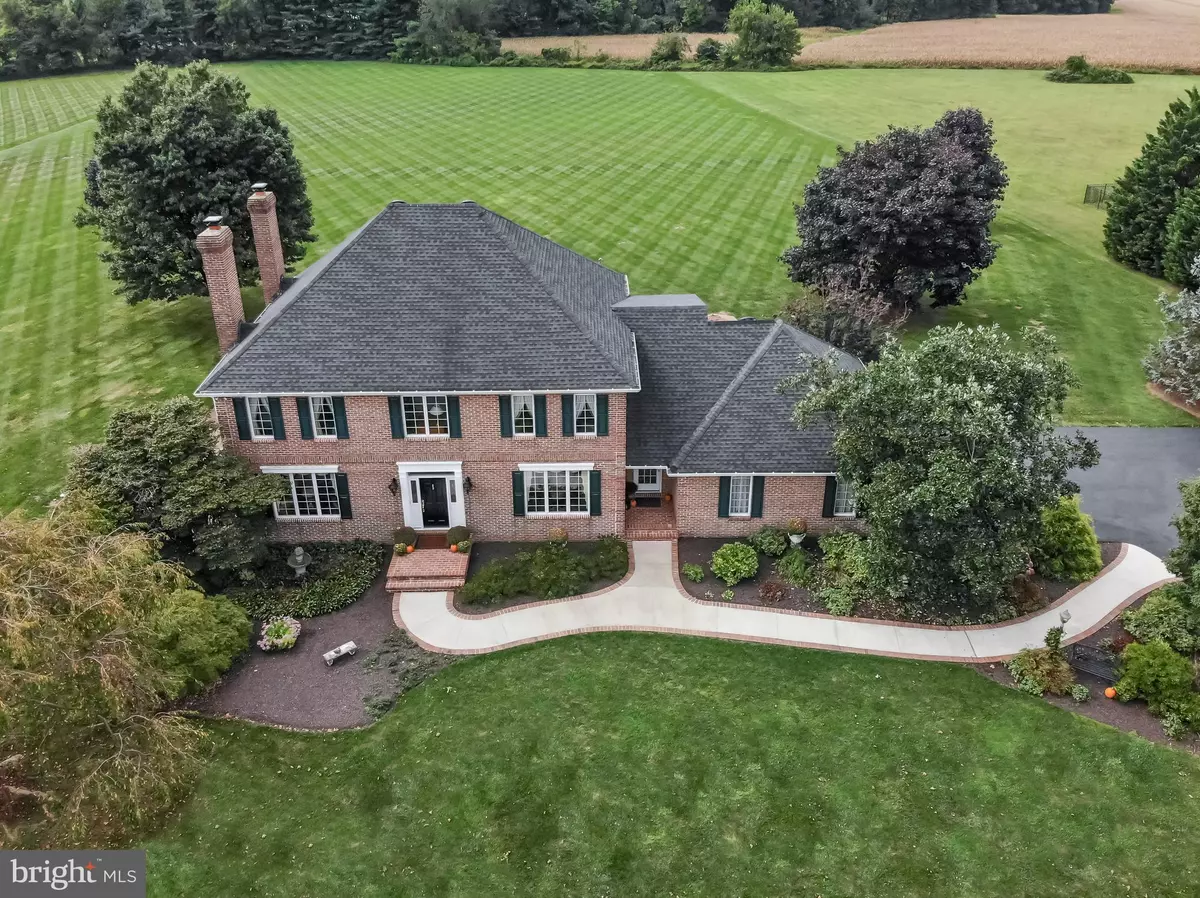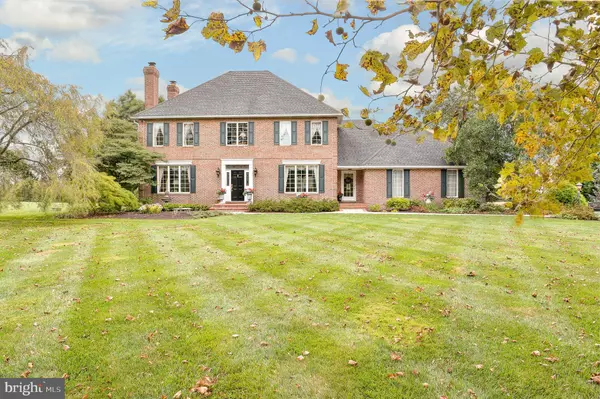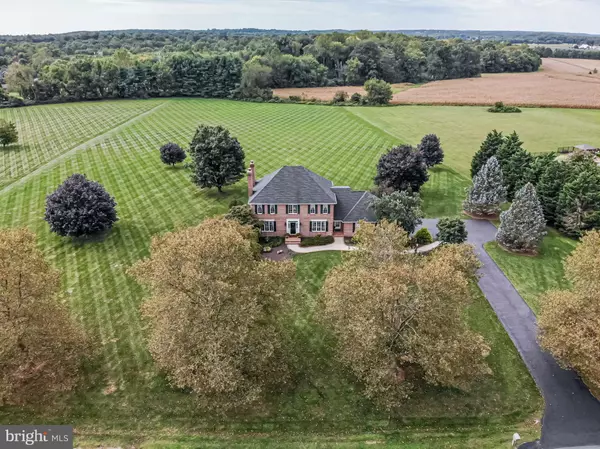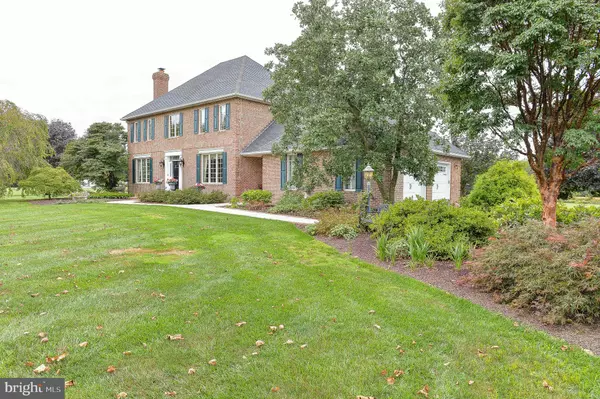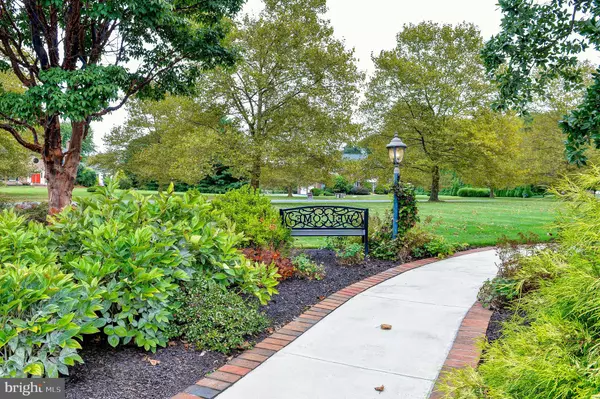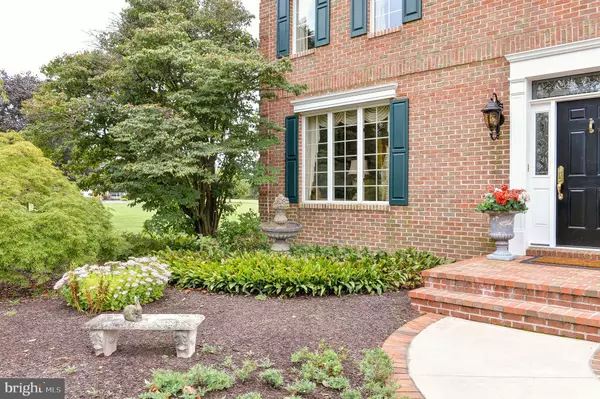$475,000
$474,999
For more information regarding the value of a property, please contact us for a free consultation.
4 Beds
4 Baths
3,635 SqFt
SOLD DATE : 11/08/2019
Key Details
Sold Price $475,000
Property Type Single Family Home
Sub Type Detached
Listing Status Sold
Purchase Type For Sale
Square Footage 3,635 sqft
Price per Sqft $130
Subdivision Wyn Lea
MLS Listing ID MDCC165720
Sold Date 11/08/19
Style Colonial
Bedrooms 4
Full Baths 3
Half Baths 1
HOA Y/N N
Abv Grd Liv Area 3,010
Originating Board BRIGHT
Year Built 1988
Annual Tax Amount $4,522
Tax Year 2018
Lot Size 4.958 Acres
Acres 4.96
Lot Dimensions x 0.00
Property Description
Welcome home to this beautiful, custom built brick colonial on FIVE acres in the Heart of Fair Hill. Home has hardwood floors, two fireplaces, four bedrooms, three full and one half bath, formal dining room, living room, family room off kitchen, finished basement area, whole house backup generator and mudroom with work/craft area. The gourmet kitchen features Corian counters and a spacious island with cooktop. Master suite includes full bath with custom tile shower, 2 walk in closets and study/den area. Backyard boasts a composite deck and backs to open fields for a gorgeous view. Convenient to Maryland/Delaware line, Maryland/Pennsylvania line, I-95, dining, shopping, and Fair Hill attractions.
Location
State MD
County Cecil
Zoning RR
Rooms
Basement Other, Partially Finished, Connecting Stairway
Interior
Interior Features Breakfast Area, Carpet, Combination Kitchen/Living, Dining Area, Family Room Off Kitchen, Floor Plan - Open, Formal/Separate Dining Room, Kitchen - Gourmet, Kitchen - Island, Kitchen - Table Space, Primary Bath(s), Upgraded Countertops, Walk-in Closet(s)
Hot Water Propane
Heating Central
Cooling Central A/C
Flooring Hardwood, Ceramic Tile, Carpet
Fireplaces Number 2
Fireplaces Type Mantel(s), Gas/Propane
Equipment Cooktop, Oven - Wall, Dryer, Washer, Water Heater
Fireplace Y
Window Features Double Pane
Appliance Cooktop, Oven - Wall, Dryer, Washer, Water Heater
Heat Source Propane - Leased
Laundry Basement
Exterior
Exterior Feature Deck(s)
Parking Features Garage - Side Entry
Garage Spaces 6.0
Water Access N
View Garden/Lawn, Pasture, Trees/Woods
Roof Type Shingle
Accessibility None
Porch Deck(s)
Attached Garage 2
Total Parking Spaces 6
Garage Y
Building
Story 3+
Sewer Gravity Sept Fld
Water Well
Architectural Style Colonial
Level or Stories 3+
Additional Building Above Grade, Below Grade
Structure Type Dry Wall,9'+ Ceilings
New Construction N
Schools
Elementary Schools Leeds
Middle Schools Cherry Hill
High Schools Rising Sun
School District Cecil County Public Schools
Others
Senior Community No
Tax ID 04-031377
Ownership Fee Simple
SqFt Source Assessor
Acceptable Financing Cash, Conventional, FHA, USDA, VA
Listing Terms Cash, Conventional, FHA, USDA, VA
Financing Cash,Conventional,FHA,USDA,VA
Special Listing Condition Standard
Read Less Info
Want to know what your home might be worth? Contact us for a FREE valuation!

Our team is ready to help you sell your home for the highest possible price ASAP

Bought with Michael A Walton • BHHS Fox & Roach - Hockessin
Making real estate simple, fun and easy for you!

