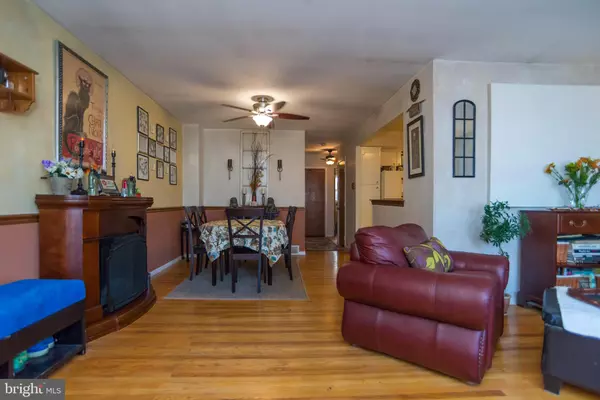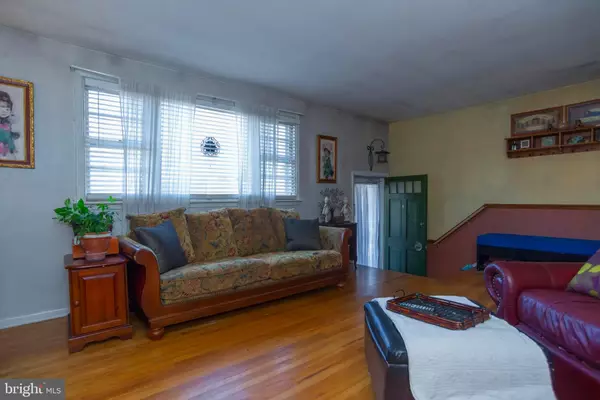$215,000
$219,900
2.2%For more information regarding the value of a property, please contact us for a free consultation.
2 Beds
2 Baths
1,001 SqFt
SOLD DATE : 11/12/2019
Key Details
Sold Price $215,000
Property Type Townhouse
Sub Type Interior Row/Townhouse
Listing Status Sold
Purchase Type For Sale
Square Footage 1,001 sqft
Price per Sqft $214
Subdivision Morrell Park
MLS Listing ID PAPH830286
Sold Date 11/12/19
Style AirLite
Bedrooms 2
Full Baths 1
Half Baths 1
HOA Y/N N
Abv Grd Liv Area 1,001
Originating Board BRIGHT
Year Built 1967
Annual Tax Amount $2,629
Tax Year 2020
Lot Size 5,735 Sqft
Acres 0.13
Lot Dimensions 57.35 x 100.00
Property Description
Corner Property with Oversized Yard. Welcome to 3328 Elliston Circle. This home has well maintained original hardwood flooring throughout. The Living Room is spacious and has plenty of Natural Light from the large front window. The dining area is adjacent to this space. This area has enough space for your oversized dining table and accent pieces or your delicately quaint and charming furniture. The kitchen is bright, spacious and updated. The full bath is on this floor. Two spacious bedrooms with closets are on this floor. Walk down into your family room/ basement. This area is large and has a wet bar for all of your private or larger entertaining needs. Sliding doors with privacy blinds in between the glass open to your patio. The yard has so much space that you will have room for all your outdoor activities. Corner lot fully fenced in. The half bath that is oversized is a great addition for this space. Extra Spacious Laundry Area has room for washer, dryer,utility sink. Along with enough space for your sewing table, computer desk just for some examples. Storage closets are also in the space. Basement door lead to your driveway. You can only access your garage from outside of the home. Come see this property and all it has to offer to you and make it your own.
Location
State PA
County Philadelphia
Area 19114 (19114)
Zoning RSA4
Rooms
Basement Partial, Daylight, Full
Main Level Bedrooms 2
Interior
Interior Features Wood Floors, Wet/Dry Bar
Heating Forced Air
Cooling Central A/C
Fireplaces Number 1
Fireplaces Type Electric
Equipment Dishwasher
Fireplace Y
Appliance Dishwasher
Heat Source Natural Gas
Exterior
Waterfront N
Water Access N
Roof Type Flat
Accessibility 2+ Access Exits
Parking Type Driveway
Garage N
Building
Story 2
Sewer Public Sewer
Water Public
Architectural Style AirLite
Level or Stories 2
Additional Building Above Grade, Below Grade
New Construction N
Schools
School District The School District Of Philadelphia
Others
Pets Allowed Y
Senior Community No
Tax ID 661158100
Ownership Fee Simple
SqFt Source Assessor
Acceptable Financing Cash, Conventional, FHA
Horse Property N
Listing Terms Cash, Conventional, FHA
Financing Cash,Conventional,FHA
Special Listing Condition Standard
Pets Description No Pet Restrictions
Read Less Info
Want to know what your home might be worth? Contact us for a FREE valuation!

Our team is ready to help you sell your home for the highest possible price ASAP

Bought with Paul Stepchin • Elite Home Realty Inc

Making real estate simple, fun and easy for you!






