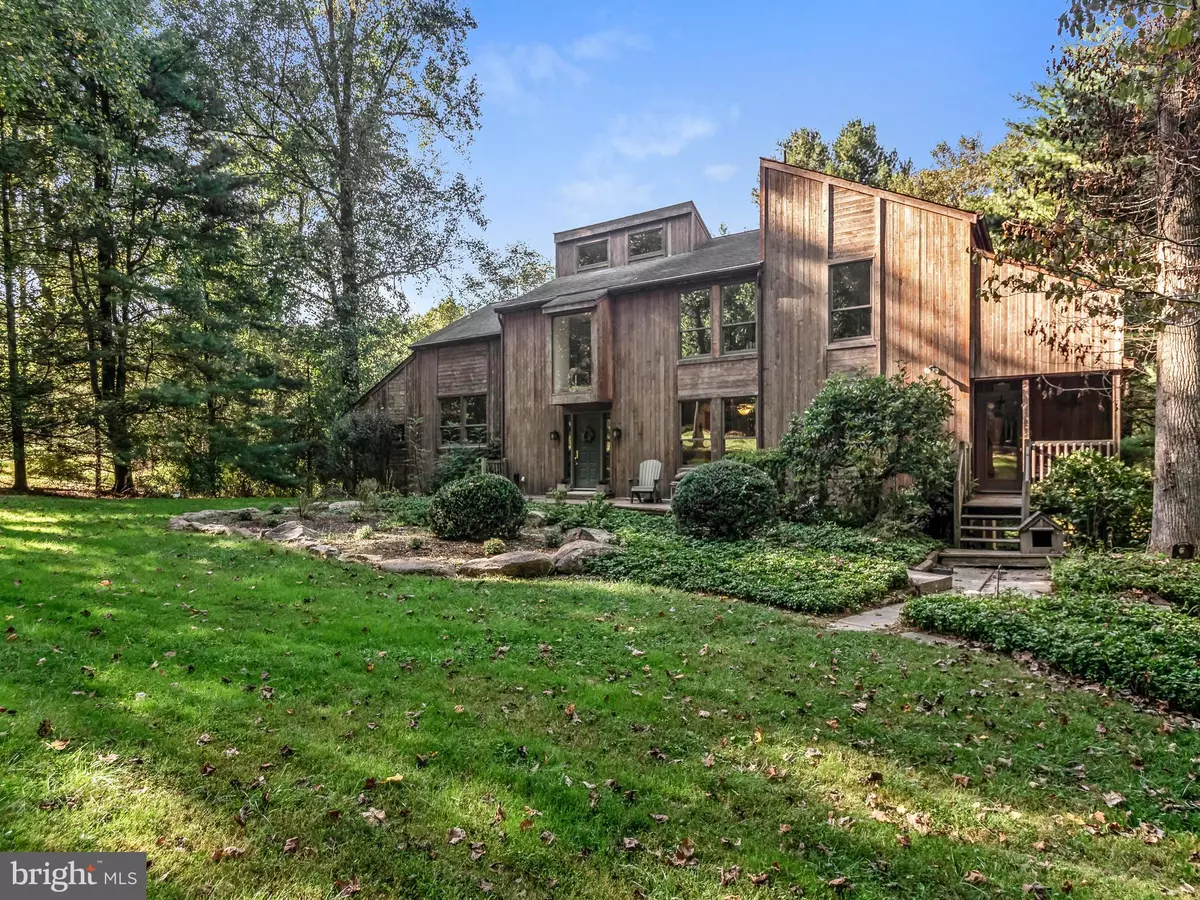$775,000
$850,000
8.8%For more information regarding the value of a property, please contact us for a free consultation.
4 Beds
4 Baths
4,328 SqFt
SOLD DATE : 11/13/2019
Key Details
Sold Price $775,000
Property Type Single Family Home
Sub Type Detached
Listing Status Sold
Purchase Type For Sale
Square Footage 4,328 sqft
Price per Sqft $179
Subdivision None Available
MLS Listing ID PACT489822
Sold Date 11/13/19
Style Contemporary
Bedrooms 4
Full Baths 3
Half Baths 1
HOA Y/N N
Abv Grd Liv Area 3,628
Originating Board BRIGHT
Year Built 1974
Annual Tax Amount $8,280
Tax Year 2019
Lot Size 15.468 Acres
Acres 15.47
Lot Dimensions 0.00 x 0.00
Property Description
Privately situated at the end of a very long drive off of Independence Way and in Unionville/Chadds Ford school district, you will find this lovely 15 acre horse farm. The property itself includes a 5 stall barn, tack room, 2 run-in sheds, fenced paddocks, and a designated riding ring area. The custom built home is over 3600 square feet and won t disappoint. From the foyer you will see straight through the living room with its hardwood floors and floor to ceiling brick fireplace and out the double doors to the deck. There are French doors from the living room to the dining room and from there into the eat in kitchen.The family room, located adjacent to the kitchen, has doors to the screened in porch which is a perfect place to start and finish the day. The 1st floor master suite includes a sitting area, beautiful master bath with a soaking tub, tile walk in shower, double vanity, walk in closet and a laundry. The 2nd floor has 3 additional bedrooms and a full bath separated by a library/study overlooking the living room and a spacious bonus room. Lastly there is the basement with another full bath, recreation area, workshop or storage and another laundry room. Don t let the Baltimore Pike address fool you, this property is located down a long private road far from Rt. 1.
Location
State PA
County Chester
Area Pennsbury Twp (10364)
Zoning R2
Rooms
Other Rooms Living Room, Dining Room, Primary Bedroom, Bedroom 2, Bedroom 3, Bedroom 4, Kitchen, Family Room, Library, Mud Room, Office, Primary Bathroom, Half Bath, Screened Porch
Basement Full, Daylight, Partial, Partially Finished
Main Level Bedrooms 1
Interior
Interior Features Breakfast Area, Built-Ins, Carpet, Ceiling Fan(s), Dining Area, Entry Level Bedroom, Family Room Off Kitchen, Formal/Separate Dining Room, Kitchen - Eat-In, Primary Bath(s), Pantry, Soaking Tub, Stall Shower, Walk-in Closet(s)
Hot Water Instant Hot Water
Heating Hot Water
Cooling Central A/C
Flooring Hardwood, Ceramic Tile, Carpet
Fireplaces Number 1
Fireplaces Type Wood
Fireplace Y
Heat Source Propane - Leased
Laundry Main Floor
Exterior
Garage Garage - Side Entry
Garage Spaces 6.0
Fence Split Rail
Pool In Ground, Vinyl
Waterfront N
Water Access N
View Pasture, Trees/Woods
Accessibility None
Parking Type Attached Garage
Attached Garage 2
Total Parking Spaces 6
Garage Y
Building
Story 2
Sewer On Site Septic
Water Well
Architectural Style Contemporary
Level or Stories 2
Additional Building Above Grade, Below Grade
New Construction N
Schools
School District Unionville-Chadds Ford
Others
Senior Community No
Tax ID 64-03 -0469.0100
Ownership Fee Simple
SqFt Source Estimated
Acceptable Financing Cash, Conventional
Horse Property Y
Horse Feature Paddock, Riding Ring, Stable(s)
Listing Terms Cash, Conventional
Financing Cash,Conventional
Special Listing Condition Standard
Read Less Info
Want to know what your home might be worth? Contact us for a FREE valuation!

Our team is ready to help you sell your home for the highest possible price ASAP

Bought with William J Connell • RE/MAX Elite

Making real estate simple, fun and easy for you!






