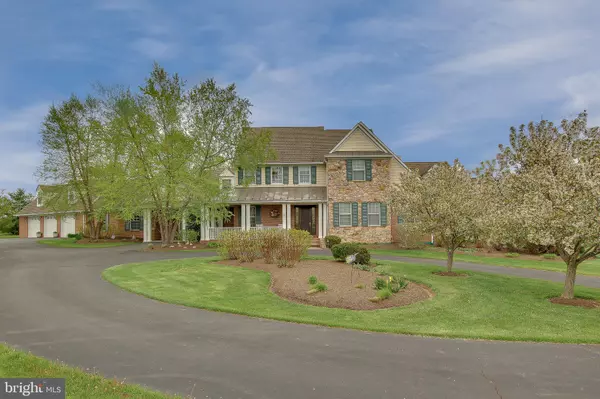$1,100,000
$1,195,000
7.9%For more information regarding the value of a property, please contact us for a free consultation.
4 Beds
4 Baths
4,727 SqFt
SOLD DATE : 11/08/2019
Key Details
Sold Price $1,100,000
Property Type Single Family Home
Sub Type Detached
Listing Status Sold
Purchase Type For Sale
Square Footage 4,727 sqft
Price per Sqft $232
Subdivision None Available
MLS Listing ID PABU467354
Sold Date 11/08/19
Style Colonial
Bedrooms 4
Full Baths 3
Half Baths 1
HOA Y/N N
Abv Grd Liv Area 4,227
Originating Board BRIGHT
Year Built 2004
Annual Tax Amount $12,060
Tax Year 2018
Lot Size 11.060 Acres
Acres 11.06
Lot Dimensions 0.00 x 0.00
Property Description
Custom built home set back a long lane in the middle of the rolling hills of Bedminster Township on 11 acres. The circular driveway leads up to the Front wrap around porch of this Brick & Stone Elegant home. 2 Story Foyer will wow you as you enter and glance over the Formal Living Room, Formal Dining Room & Family Rm. The Kitchen with all upgraded stainless appliances features a Stone Hearth around the gas stove with decorative Moravian tile. Under cabinet lighting,. Wall oven & Microwave. Breakfast Bar, granite counter tops, Large Pantry, Tile Flooring and over looks the Breakfast Rm and Sun Room with walls of windows, a stone wall & access to the back porch. Formal Dining Room features a tray ceiling with lighting, Set your eyes on the Stone wood burning fireplace as you enter the Stunning Family Rm which also leads to the back porch. Master Bedroom, located on the first floor, is the perfect place to end your day, with its own gas fireplace, sitting area, full ceramic tile bath with jacuzzi tub, double shower w/ seat, hand painted sinks, & walk in closets. French doors to back porch with fabulous valley views. the first floor also offers a spacious Laundry Room, and Powder Rm. Leading up the hardwood staircase you will find 3 Additional Spacious Bedrooms, an office, 2 Full Tile Baths, 2 huge storage areas and indoor walking access to the 3 Car garage & Storage area. A Finished basement completes the living space with tile flooring, & wet bar with a southwest kind of feel. The home offers a 5 zone heating system with Radiant floor heat. 3 Zone Central Air, a second floor laundry chute, Pella windows and doors, 8 double outside flood lights, Security system and Driveway alarm. Emergency Generator. There is a Screened in back Porch, Front and Back open porches, Fenced in back yard, garden areas. Covered Car port and much much more! The setting is simply amazing!
Location
State PA
County Bucks
Area Bedminster Twp (10101)
Zoning AP
Rooms
Other Rooms Living Room, Dining Room, Primary Bedroom, Bedroom 2, Bedroom 3, Bedroom 4, Kitchen, Family Room, Breakfast Room, Sun/Florida Room, Great Room, Laundry, Office, Bathroom 1, Bathroom 2, Bathroom 3, Primary Bathroom
Basement Full, Fully Finished
Main Level Bedrooms 1
Interior
Interior Features Bar, Breakfast Area, Built-Ins, Carpet, Ceiling Fan(s), Crown Moldings, Entry Level Bedroom, Formal/Separate Dining Room, Kitchen - Gourmet, Primary Bath(s), Pantry, Recessed Lighting, Stall Shower, Store/Office, Upgraded Countertops, Walk-in Closet(s), Wet/Dry Bar, Other, Laundry Chute
Hot Water Propane
Heating Hot Water, Radiant
Cooling Central A/C
Flooring Carpet, Hardwood, Tile/Brick
Fireplaces Number 2
Fireplaces Type Gas/Propane, Brick, Wood
Equipment Built-In Microwave, Built-In Range, Dishwasher, Oven - Self Cleaning
Fireplace Y
Appliance Built-In Microwave, Built-In Range, Dishwasher, Oven - Self Cleaning
Heat Source Natural Gas
Laundry Main Floor
Exterior
Exterior Feature Porch(es), Patio(s), Screened, Wrap Around, Breezeway
Garage Garage - Front Entry, Garage Door Opener
Garage Spaces 6.0
Fence Partially, Rear, Decorative
Utilities Available Propane
Waterfront N
Water Access N
View Scenic Vista, Valley
Roof Type Asphalt
Accessibility Level Entry - Main
Porch Porch(es), Patio(s), Screened, Wrap Around, Breezeway
Parking Type Attached Carport, Attached Garage, Driveway, Off Street
Attached Garage 3
Total Parking Spaces 6
Garage Y
Building
Story 2
Sewer On Site Septic
Water Private, Well
Architectural Style Colonial
Level or Stories 2
Additional Building Above Grade, Below Grade
New Construction N
Schools
High Schools Pennridge
School District Pennridge
Others
Senior Community No
Tax ID 01-009-034-003
Ownership Fee Simple
SqFt Source Assessor
Security Features Security System,Smoke Detector
Acceptable Financing Cash, Conventional
Listing Terms Cash, Conventional
Financing Cash,Conventional
Special Listing Condition Standard
Read Less Info
Want to know what your home might be worth? Contact us for a FREE valuation!

Our team is ready to help you sell your home for the highest possible price ASAP

Bought with Edward S Troy • RE/MAX Centre Realtors

Making real estate simple, fun and easy for you!






