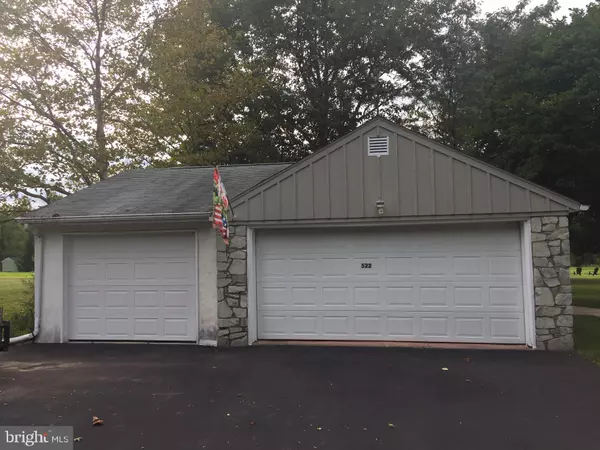$372,500
$389,900
4.5%For more information regarding the value of a property, please contact us for a free consultation.
3 Beds
2 Baths
2,219 SqFt
SOLD DATE : 11/14/2019
Key Details
Sold Price $372,500
Property Type Single Family Home
Sub Type Detached
Listing Status Sold
Purchase Type For Sale
Square Footage 2,219 sqft
Price per Sqft $167
Subdivision None Available
MLS Listing ID PABU479490
Sold Date 11/14/19
Style Ranch/Rambler
Bedrooms 3
Full Baths 2
HOA Y/N N
Abv Grd Liv Area 1,419
Originating Board BRIGHT
Year Built 1962
Annual Tax Amount $5,323
Tax Year 2019
Lot Size 5.197 Acres
Acres 5.2
Lot Dimensions 0.00 x 0.00
Property Description
Come enjoy peaceful country living on this beautiful 5.2 acre property in Hilltown. This bucolic property offers long distance views and unlimited opportunities for outdoor living on the expanded patio. The land is suitable for horses, animals, as well as gardening. Enter into the large living room with beautiful stone fireplace and a wood-burning insert to keep you warm on winter nights. The formal dining room offers a breakfast bar that allows you to gaze into the newly remodeled kitchen boasting granite countertops, new cabinets and stainless steel appliances. A remodeled master bathroom with walk-in shower was completed in 2017. 3 nicely sized bedrooms and hall bathroom complete the main floor. Additional living space in the finished basement offers a family room with bar area and a laundry/craft room. A full attic and numerous closets provide ample storage space. The 3 car detached garage has room for all your cars and toys. There is a full size barn, gardening shed and wood shed to complete the outbuildings. The property is conveniently located just minutes from Peace Valley Park and Lake Nockamixon State Park. Restaurants and shopping are available in the surrounding towns of Perkasie, Dublin and Doylestown. Make your appointment today!
Location
State PA
County Bucks
Area Hilltown Twp (10115)
Zoning RR
Rooms
Other Rooms Living Room, Dining Room, Bedroom 2, Bedroom 3, Kitchen, Family Room, Bedroom 1, Sun/Florida Room, Utility Room
Basement Full
Main Level Bedrooms 3
Interior
Heating Forced Air
Cooling Central A/C
Fireplaces Number 1
Fireplaces Type Stone
Equipment Built-In Range, Dishwasher, Oven - Self Cleaning, Oven/Range - Gas, Built-In Microwave
Fireplace Y
Appliance Built-In Range, Dishwasher, Oven - Self Cleaning, Oven/Range - Gas, Built-In Microwave
Heat Source Oil
Laundry Lower Floor
Exterior
Exterior Feature Patio(s), Porch(es)
Garage Garage - Front Entry, Garage Door Opener
Garage Spaces 6.0
Waterfront N
Water Access N
Roof Type Shingle
Accessibility None
Porch Patio(s), Porch(es)
Parking Type Detached Garage, Driveway
Total Parking Spaces 6
Garage Y
Building
Story 1
Sewer On Site Septic
Water Well
Architectural Style Ranch/Rambler
Level or Stories 1
Additional Building Above Grade, Below Grade
New Construction N
Schools
School District Pennridge
Others
Senior Community No
Tax ID 15-017-033
Ownership Fee Simple
SqFt Source Assessor
Special Listing Condition Standard
Read Less Info
Want to know what your home might be worth? Contact us for a FREE valuation!

Our team is ready to help you sell your home for the highest possible price ASAP

Bought with Paula C. Troxel • CARDANO Realtors

Making real estate simple, fun and easy for you!






