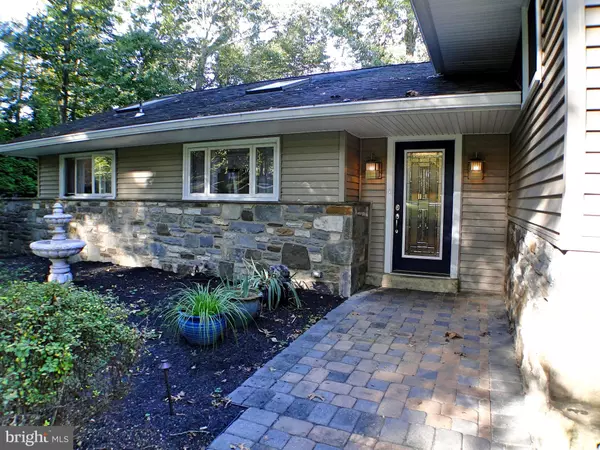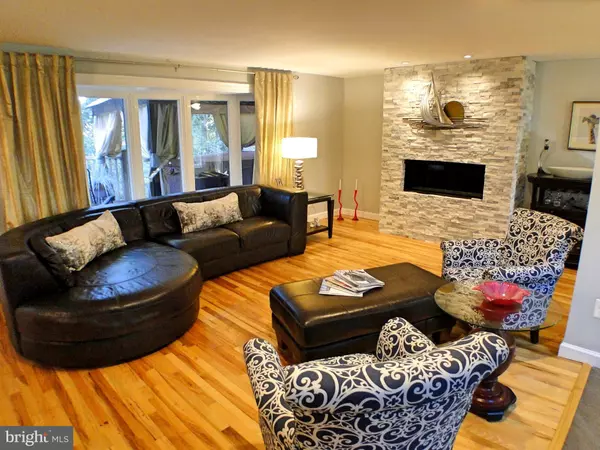$489,000
$499,000
2.0%For more information regarding the value of a property, please contact us for a free consultation.
3 Beds
3 Baths
2,009 SqFt
SOLD DATE : 11/15/2019
Key Details
Sold Price $489,000
Property Type Single Family Home
Sub Type Detached
Listing Status Sold
Purchase Type For Sale
Square Footage 2,009 sqft
Price per Sqft $243
Subdivision Rose Tree Woods
MLS Listing ID PADE501230
Sold Date 11/15/19
Style Bi-level
Bedrooms 3
Full Baths 2
Half Baths 1
HOA Y/N N
Abv Grd Liv Area 2,009
Originating Board BRIGHT
Year Built 1955
Annual Tax Amount $6,558
Tax Year 2019
Lot Size 1.263 Acres
Acres 1.26
Lot Dimensions 150.00 x 309.00
Property Description
Not your average mid-century home. As soon as you walk through the front door you will understand why. Main level, highly desirable, open floor plan. Updated kitchen with stainless steel Bosch appliances. You will never have cold feet while cooking with radiant heat tile floor. The kitchen also features vaulted ceilings with skylights. Living room draws you in with the, push of the button, no wood chopping propane fireplace enclosed with natural stacked stone surround. It will be hard to believe that you will be less than 15 min. from the airport and less than 25 min. from Center City nightlife while gazing out into your wooded back yard. 29ft.x 20ft. back deck can be enjoyed for dining or lounging in the hot tub after a long day. Lower level features a den, half bath and laundry room with access to the attached two-car garage. Upper level boasts 3 BR and two full baths that have been updated. Full walk-up attic gives you the space for storage or for that vision of having a dream master bedroom. These are just a few of the many options that put this home on the must-have list. Additionally, the home has a whole house generator that will never leave you in the dark or cold. Siding, gutters, and downspouts replaced in 2019. Windows and roof replaced in less than 10yrs. Heating and central air replaced and converted to propane in 2017. On-demand hot water heater installed in 2016. Required to tie into the public sewer in 2015. Driveway replaced and widened 09/19. This home is truly "Turn-Key". Homes in this neighborhood don't last on the market long. Set up your appointment today, and see if you can find " the secret window with a view". The Seller is a Licensed Pennsylvania Real Estate agent
Location
State PA
County Delaware
Area Upper Providence Twp (10435)
Zoning RESID
Rooms
Other Rooms Primary Bedroom, Bedroom 2, Bedroom 3, Kitchen, Den, Basement, Great Room, Bathroom 1, Attic, Primary Bathroom
Basement Partial
Interior
Hot Water Propane
Heating Forced Air, Programmable Thermostat, Radiant
Cooling Central A/C
Flooring Hardwood, Heated
Fireplaces Number 1
Fireplaces Type Gas/Propane, Stone
Fireplace Y
Heat Source Propane - Owned
Laundry Lower Floor
Exterior
Exterior Feature Deck(s)
Parking Features Garage - Side Entry, Garage Door Opener, Built In
Garage Spaces 2.0
Utilities Available Propane, Cable TV
Water Access N
View Trees/Woods
Roof Type Pitched
Accessibility None, 2+ Access Exits
Porch Deck(s)
Attached Garage 2
Total Parking Spaces 2
Garage Y
Building
Story 3+
Sewer Public Sewer
Water Public
Architectural Style Bi-level
Level or Stories 3+
Additional Building Above Grade, Below Grade
Structure Type Plaster Walls,Dry Wall
New Construction N
Schools
Elementary Schools Rose Tree
Middle Schools Springton Lake
High Schools Penncrest
School District Rose Tree Media
Others
Senior Community No
Tax ID 35-00-01278-00
Ownership Fee Simple
SqFt Source Assessor
Acceptable Financing Cash, Conventional, FHA, VA
Listing Terms Cash, Conventional, FHA, VA
Financing Cash,Conventional,FHA,VA
Special Listing Condition Standard
Read Less Info
Want to know what your home might be worth? Contact us for a FREE valuation!

Our team is ready to help you sell your home for the highest possible price ASAP

Bought with Peggy S Conaway • RE/MAX Town & Country
Making real estate simple, fun and easy for you!






