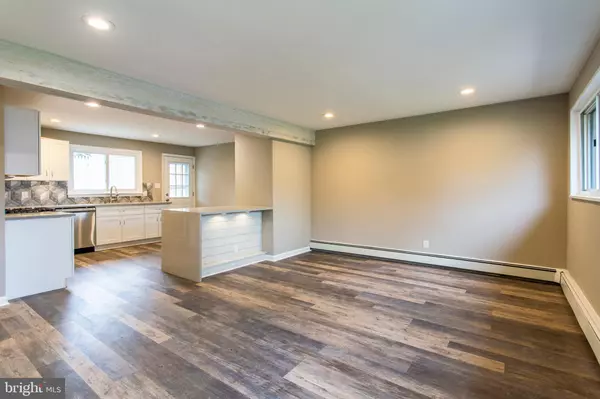$225,000
$225,000
For more information regarding the value of a property, please contact us for a free consultation.
4 Beds
2 Baths
1,165 SqFt
SOLD DATE : 11/15/2019
Key Details
Sold Price $225,000
Property Type Single Family Home
Sub Type Detached
Listing Status Sold
Purchase Type For Sale
Square Footage 1,165 sqft
Price per Sqft $193
Subdivision Ridley Farms
MLS Listing ID PADE499192
Sold Date 11/15/19
Style Cape Cod
Bedrooms 4
Full Baths 2
HOA Y/N N
Abv Grd Liv Area 1,165
Originating Board BRIGHT
Year Built 1955
Annual Tax Amount $5,330
Tax Year 2019
Lot Size 7,667 Sqft
Acres 0.18
Lot Dimensions 83.00 x 106.00
Property Description
Welcome home to 815 Cricket Road in Ridley School District. This single family home has been beautifully remodeled and offers tons of charm and character throughout. The open concept kitchen and living room includes vinyl plank floors and shiplap. The kitchen is one any chef would love with white Shaker style cabinets, stainless steel appliances, gas cooking and a quarts waterfall breakfast bar. There are two good sized bedrooms which share a full bathroom with tub/shower. Upstairs are two additional bedrooms and a hall bath with tile surround shower. Laundry hook up is here as well. The patio can be accessed from the kitchen and is perfect for grilling and dining outdoors. New roof, siding, gutters, kitchen, bathrooms, flooring (2019) Located in Ridley School District, close to shopping ,dining, schools and more!
Location
State PA
County Delaware
Area Ridley Twp (10438)
Zoning RESI
Rooms
Other Rooms Living Room, Bedroom 2, Bedroom 4, Kitchen, Bedroom 1, Bathroom 1
Main Level Bedrooms 2
Interior
Heating Baseboard - Hot Water
Cooling Central A/C, Wall Unit
Flooring Wood, Carpet, Ceramic Tile
Equipment Built-In Microwave, Oven/Range - Gas, Dishwasher
Fireplace N
Appliance Built-In Microwave, Oven/Range - Gas, Dishwasher
Heat Source Natural Gas
Exterior
Garage Spaces 3.0
Water Access N
Roof Type Pitched,Shingle
Accessibility None
Total Parking Spaces 3
Garage N
Building
Story 2
Foundation Slab
Sewer Public Sewer
Water Public
Architectural Style Cape Cod
Level or Stories 2
Additional Building Above Grade, Below Grade
New Construction N
Schools
Elementary Schools Amosland
Middle Schools Ridley
High Schools Ridley
School District Ridley
Others
Senior Community No
Tax ID 38-04-00699-00
Ownership Fee Simple
SqFt Source Assessor
Acceptable Financing FHA, Cash, Conventional
Listing Terms FHA, Cash, Conventional
Financing FHA,Cash,Conventional
Special Listing Condition Standard
Read Less Info
Want to know what your home might be worth? Contact us for a FREE valuation!

Our team is ready to help you sell your home for the highest possible price ASAP

Bought with David J Stilwell • RE/MAX Preferred - West Chester
Making real estate simple, fun and easy for you!






